63 Eldridge, ROBBINSVILLE, NJ 08691
Local realty services provided by:ERA Liberty Realty
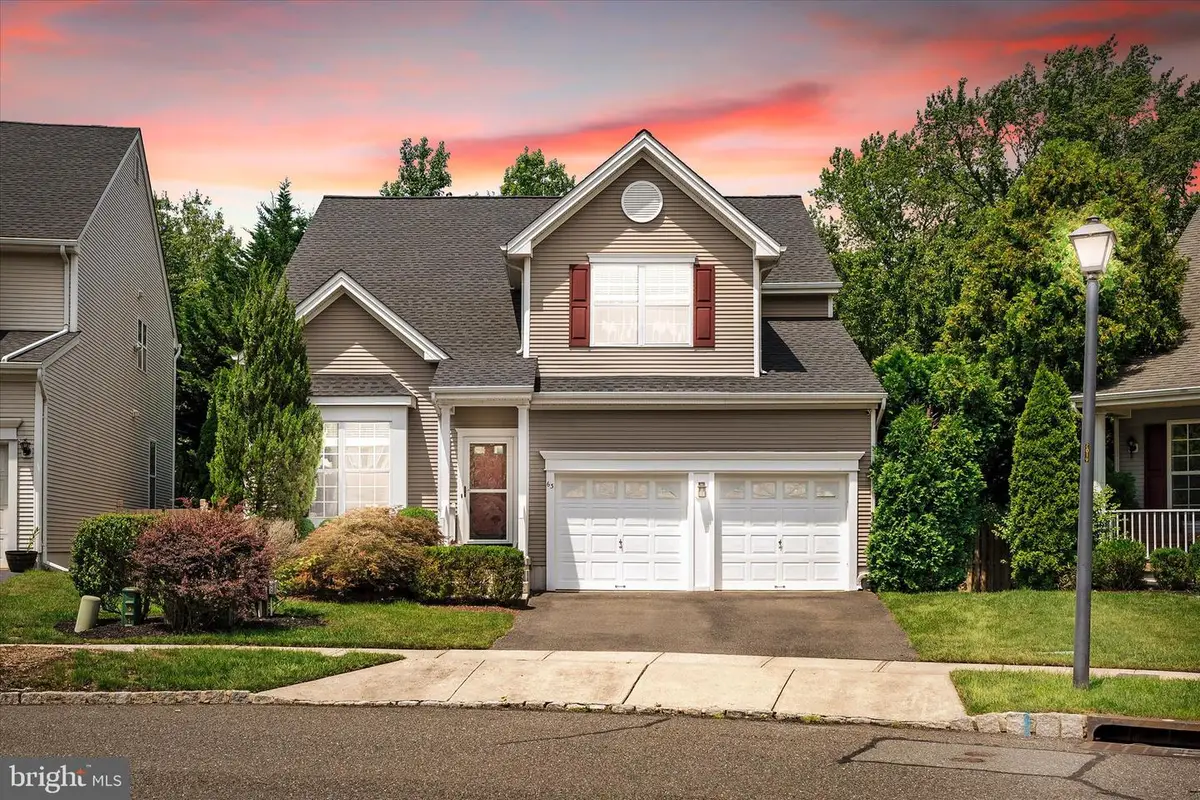

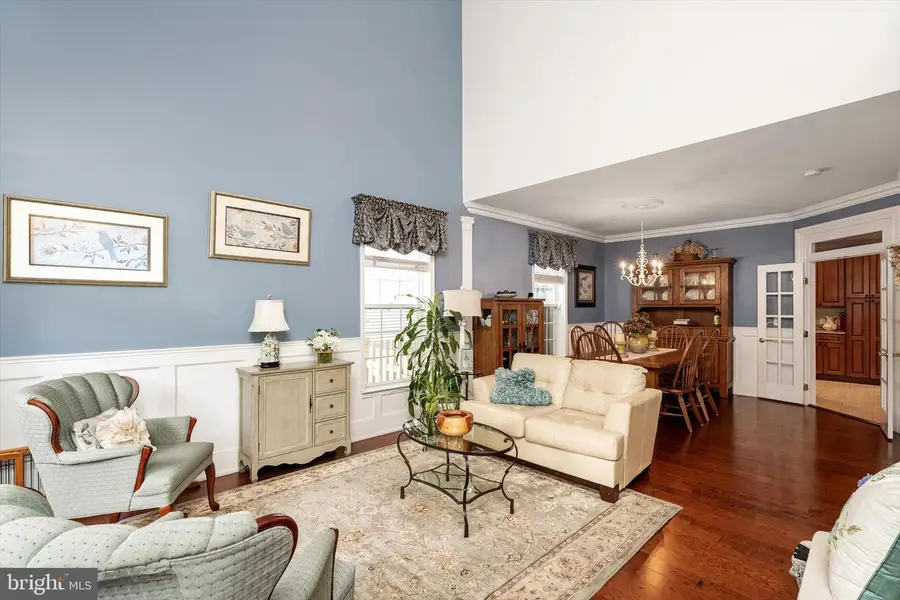
Listed by:anthony l rosica
Office:keller williams premier
MLS#:NJME2062682
Source:BRIGHTMLS
Price summary
- Price:$895,000
- Price per sq. ft.:$313.92
- Monthly HOA dues:$187
About this home
Beautifully Maintained Kingston Model in Highly Desirable Carriage Walk Community
Set on a premium cul-de-sac lot, this spacious 4-bedroom Kingston model offers the perfect blend of style, comfort, and location. Nestled in the sought-after Carriage Walk community, the home welcomes you with a grand two-story living and dining area featuring gleaming hardwood floors that set the tone for the rest of this beautifully appointed residence.
The remodeled eat-in kitchen is a chef’s dream, boasting upgraded cabinetry, granite countertops, and stainless steel appliances — ideal for both everyday living and entertaining.
Adjacent to the kitchen, the expansive family room features a stunning custom fireplace and an upgraded trim package, creating a warm and inviting centerpiece for gatherings.
Step outside to your private, fenced-in backyard oasis, which backs to a serene wooded area for added privacy. Enjoy the beautifully designed custom patio, complete with stone walkways, a charming bridge, and thoughtfully landscaped surroundings that add unique character and tranquility to the space.
The finished basement expands your living space with a spacious kitchenette/laundry area, a full upgraded bath, a den with built-in bar, and an additional flexible-use room — perfect for a guest suite, gym, or home office.
Additional highlights include:
Updated bathrooms throughout
New roof and newer HVAC and Hotwater heater(approx. 5 years)
Two-car front-entry garage
Association includes - Clubhouse, Pools, Tennis, Front Lawn cutting and leaf removal, Snow removal sidewalk
Access to fantastic community amenities, including two pools, tennis courts, playgrounds, and a clubhouse
Short walk to Town Center lakes, walking/jogging paths, and vibrant shopping and dining
Convenient access to the train shuttle, I-95/295, NJ Turnpike, and major shopping centers
This home truly has it all — comfort, convenience, and a community you’ll love. Don’t miss this rare opportunity in Carriage Walk!
Contact an agent
Home facts
- Year built:1999
- Listing Id #:NJME2062682
- Added:10 day(s) ago
- Updated:August 03, 2025 at 04:32 AM
Rooms and interior
- Bedrooms:4
- Total bathrooms:4
- Full bathrooms:3
- Half bathrooms:1
- Living area:2,851 sq. ft.
Heating and cooling
- Cooling:Central A/C
- Heating:Forced Air, Natural Gas
Structure and exterior
- Year built:1999
- Building area:2,851 sq. ft.
- Lot area:0.13 Acres
Utilities
- Water:Public
- Sewer:Public Sewer
Finances and disclosures
- Price:$895,000
- Price per sq. ft.:$313.92
- Tax amount:$15,005 (2024)
New listings near 63 Eldridge
- Open Sun, 1 to 4pmNew
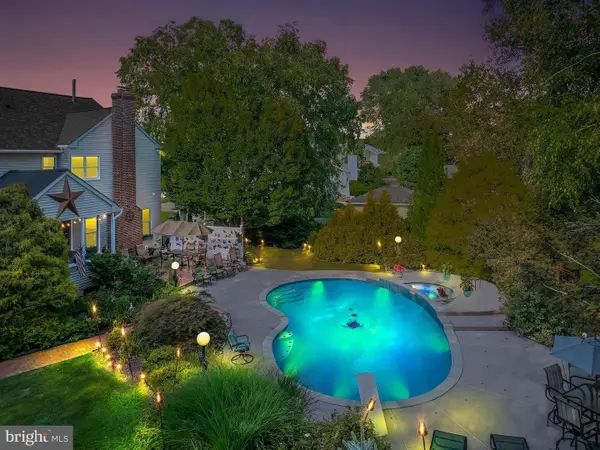 $1,278,000Active5 beds 5 baths4,791 sq. ft.
$1,278,000Active5 beds 5 baths4,791 sq. ft.94 Tindall Rd, ROBBINSVILLE, NJ 08691
MLS# NJME2063428Listed by: KELLER WILLIAMS REAL ESTATE - PRINCETON 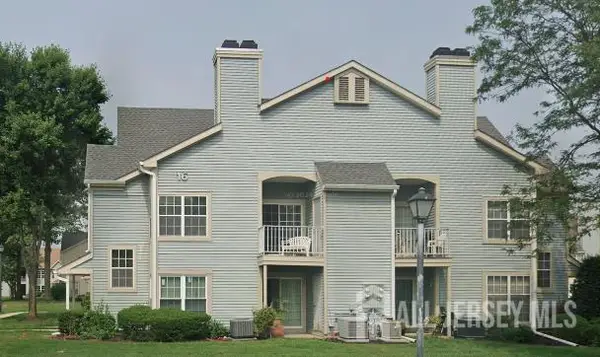 $309,900Active2 beds 1 baths1,100 sq. ft.
$309,900Active2 beds 1 baths1,100 sq. ft.-161 Andover Place, Robbinsville, NJ 08691
MLS# 2514457RListed by: CENTURY 21 ABRAMS & ASSOCIATES- New
 $375,000Active2 beds 2 baths1,232 sq. ft.
$375,000Active2 beds 2 baths1,232 sq. ft.9 Carlyle Ct, ROBBINSVILLE, NJ 08691
MLS# NJME2063252Listed by: LONG & FOSTER REAL ESTATE, INC. - New
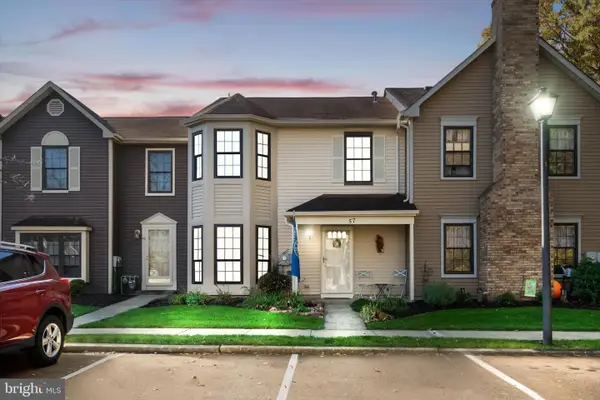 $450,000Active3 beds 3 baths1,432 sq. ft.
$450,000Active3 beds 3 baths1,432 sq. ft.57 Tynemouth Ct, ROBBINSVILLE, NJ 08691
MLS# NJME2063008Listed by: KELLER WILLIAMS PREMIER  $1,199,900Active5 beds 4 baths4,099 sq. ft.
$1,199,900Active5 beds 4 baths4,099 sq. ft.7 Anderson Ln, ROBBINSVILLE, NJ 08691
MLS# NJME2062720Listed by: BHHS FOX & ROACH - ROBBINSVILLE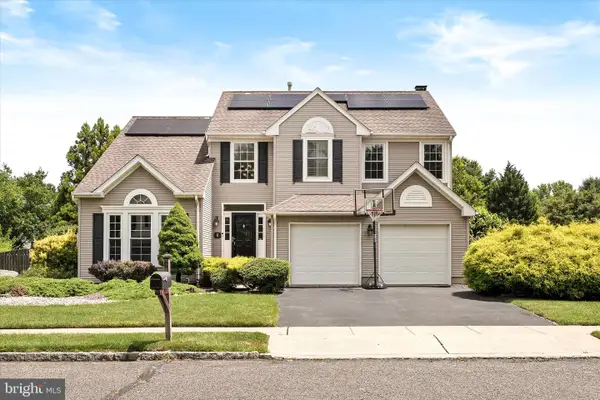 $889,900Active4 beds 3 baths2,941 sq. ft.
$889,900Active4 beds 3 baths2,941 sq. ft.8 Trellis Way, ROBBINSVILLE, NJ 08691
MLS# NJME2062386Listed by: RE/MAX TRI COUNTY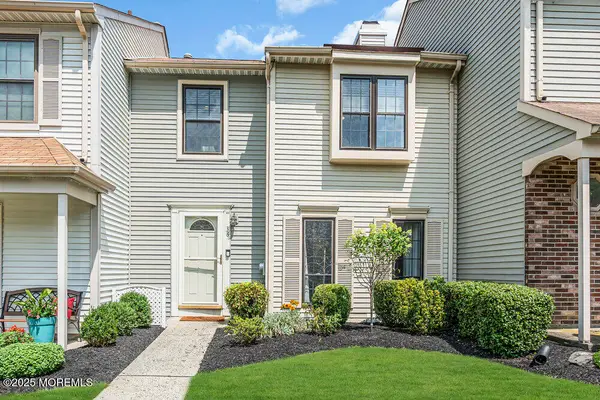 $399,900Active2 beds 2 baths1,192 sq. ft.
$399,900Active2 beds 2 baths1,192 sq. ft.38 Devon Court, Robbinsville, NJ 08691
MLS# 22521127Listed by: KELLER WILLIAMS REALTY EAST MONMOUTH $399,900Active2 beds 2 baths1,192 sq. ft.
$399,900Active2 beds 2 baths1,192 sq. ft.38 Devon Ct, ROBBINSVILLE, NJ 08691
MLS# NJME2062030Listed by: KELLER WILLIAMS REALTY EAST MONMOUTH- Open Sun, 11am to 1pm
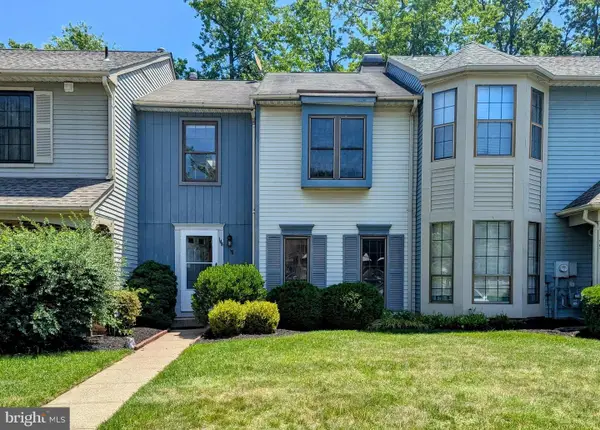 $383,000Active2 beds 2 baths1,192 sq. ft.
$383,000Active2 beds 2 baths1,192 sq. ft.144 Tynemouth Ct, ROBBINSVILLE, NJ 08691
MLS# NJME2062268Listed by: HUTCHINSON HOMES REAL ESTATE
