8 Trellis Way, Robbinsville, NJ 08691
Local realty services provided by:ERA OakCrest Realty, Inc.
8 Trellis Way,Robbinsville, NJ 08691
$889,900
- 4 Beds
- 3 Baths
- 2,941 sq. ft.
- Single family
- Pending
Listed by:vanessa a stefanics
Office:re/max tri county
MLS#:NJME2062386
Source:BRIGHTMLS
Price summary
- Price:$889,900
- Price per sq. ft.:$302.58
About this home
Arbor Walk’s newest listing leaves no stone unturned! This 4 bedroom, 2.5 bathroom traditional colonial home boasts almost 3,000 sq ft of finished space! Enter into the two-story foyer greeted by hardwood flooring and elaborate shadowbox & dentil molding. To the left, an open and airy formal living area w/ vaulted ceiling. A generous formal dining room resides adjacent to the upgraded kitchen w/ custom Ethan Allen cabinetry, stainless steel appliances, granite countertops and a breakfast nook filled with windows. Beyond the kitchen is a family room w/ custom built-in cabinetry and a brick-faced wood-burning fireplace! A laundry room and powder room complete the main floor. Upstairs, you will find four bedrooms - the primary suite w/ walk-in closet and a roomy ensuite bathroom w/ soaking tub and shower stall. Large finished basement with additional room for storage, two car garage w/ interior access, sprinkler system and solar panels! Beautifully landscaped fully fenced in backyard w/ expansive paver patio, built-in salt water pool, large shed and plenty of space for entertaining! Premier location just minutes from downtown Robbinsville yet also just far enough away from the hustle & bustle in order to enjoy the peace and quiet. Bussing to all three public schools available in this neighborhood! Centrally located near shopping, dining and award-winning schools (including free preschool for ages 3-4)! Just minutes from the world renowned BAPS Swaminarayan Akshardham temple. Plus, a commuter’s dream with quick access to Route 130, I-95, I-195, the New Jersey Turnpike and the Hamilton Train Station. Don’t miss the opportunity to see this home!
Contact an agent
Home facts
- Year built:1992
- Listing ID #:NJME2062386
- Added:72 day(s) ago
- Updated:September 29, 2025 at 07:35 AM
Rooms and interior
- Bedrooms:4
- Total bathrooms:3
- Full bathrooms:2
- Half bathrooms:1
- Living area:2,941 sq. ft.
Heating and cooling
- Cooling:Central A/C
- Heating:Forced Air, Natural Gas
Structure and exterior
- Roof:Shingle
- Year built:1992
- Building area:2,941 sq. ft.
- Lot area:0.34 Acres
Schools
- High school:ROBBINSVILLE
- Middle school:POND ROAD MIDDLE
- Elementary school:SHARON E.S.
Utilities
- Water:Public
- Sewer:Public Sewer
Finances and disclosures
- Price:$889,900
- Price per sq. ft.:$302.58
- Tax amount:$16,770 (2024)
New listings near 8 Trellis Way
- Coming Soon
 $599,000Coming Soon3 beds 3 baths
$599,000Coming Soon3 beds 3 baths29 Faxon Dr, ROBBINSVILLE, NJ 08691
MLS# NJME2065964Listed by: KELLER WILLIAMS PREMIER - New
 $1,399,999Active5 beds 3 baths4,182 sq. ft.
$1,399,999Active5 beds 3 baths4,182 sq. ft.163 Sharon Station Road, Robbinsville, NJ 08691
MLS# 22529329Listed by: TESLA REALTY GROUP, LLC - Coming Soon
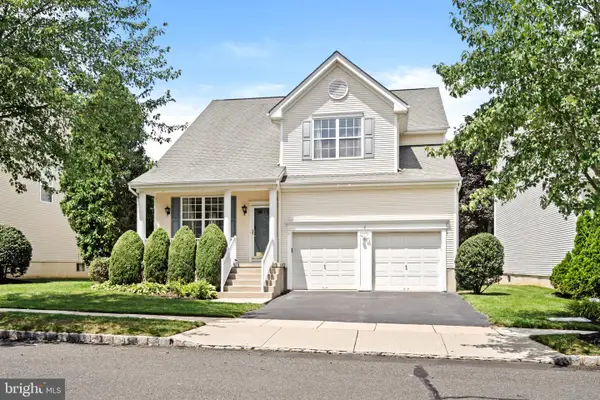 $869,900Coming Soon4 beds 3 baths
$869,900Coming Soon4 beds 3 baths21 Eldridge Dr, ROBBINSVILLE, NJ 08691
MLS# NJME2065936Listed by: KELLER WILLIAMS PREMIER - New
 $950,000Active5 beds 3 baths2,543 sq. ft.
$950,000Active5 beds 3 baths2,543 sq. ft.15 Newtown Blvd, ROBBINSVILLE, NJ 08691
MLS# NJME2064600Listed by: WEICHERT REALTORS - PRINCETON - New
 $855,000Active6 beds 4 baths3,194 sq. ft.
$855,000Active6 beds 4 baths3,194 sq. ft.264 Edgebrook Rd, ROBBINSVILLE, NJ 08691
MLS# NJME2065886Listed by: KELLER WILLIAMS REALTY - MOORESTOWN - New
 $2,000,000Active-- beds -- baths5,300 sq. ft.
$2,000,000Active-- beds -- baths5,300 sq. ft.45 Circle Dr, ROBBINSVILLE, NJ 08691
MLS# NJME2065718Listed by: RE/MAX AT HOME - New
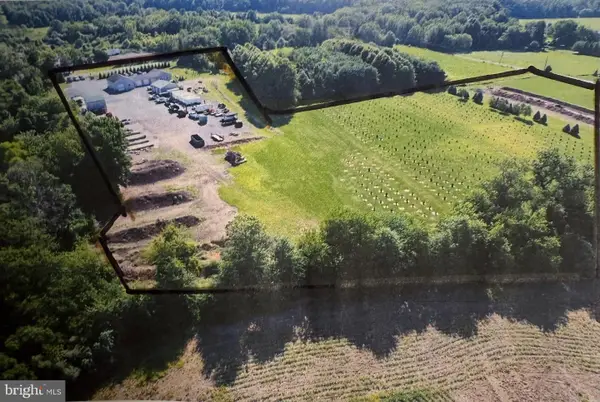 $3,500,000Active9.23 Acres
$3,500,000Active9.23 Acres45 Circle Dr, ROBBINSVILLE, NJ 08691
MLS# NJME2065712Listed by: RE/MAX AT HOME - New
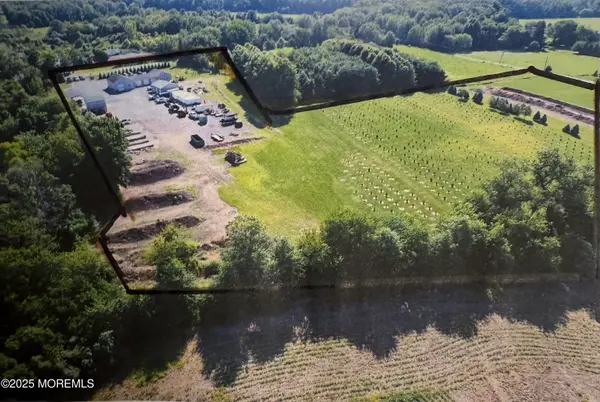 $3,500,000Active9.23 Acres
$3,500,000Active9.23 Acres45 Circle Drive, Robbinsville, NJ 08691
MLS# 22528621Listed by: RE/MAX AT HOME - New
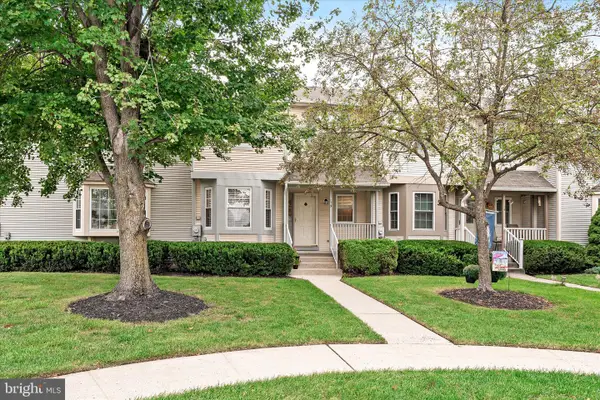 $574,900Active3 beds 3 baths1,949 sq. ft.
$574,900Active3 beds 3 baths1,949 sq. ft.13 Stanwyck Ct, ROBBINSVILLE, NJ 08691
MLS# NJME2065488Listed by: RE/MAX TRI COUNTY - New
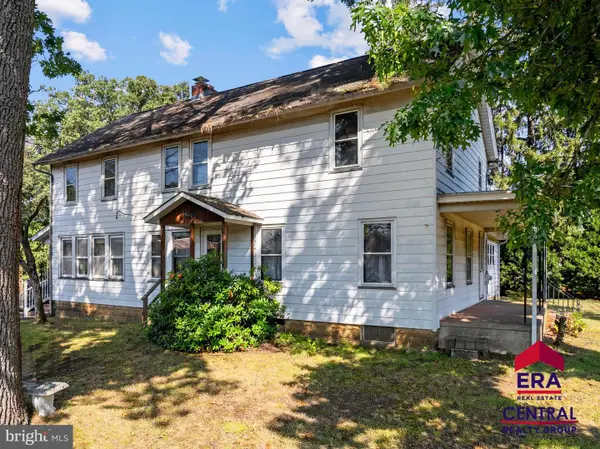 Listed by ERA$599,000Active5 beds 3 baths2,712 sq. ft.
Listed by ERA$599,000Active5 beds 3 baths2,712 sq. ft.4641 Crosswicks Hamilton Square Rd, ROBBINSVILLE, NJ 08691
MLS# NJME2065230Listed by: ERA CENTRAL REALTY GROUP - CREAM RIDGE
