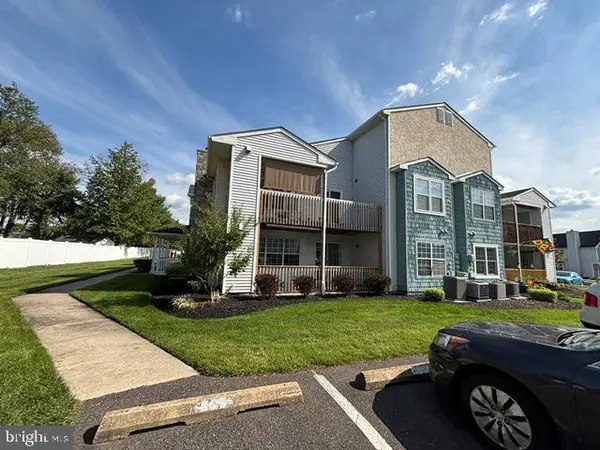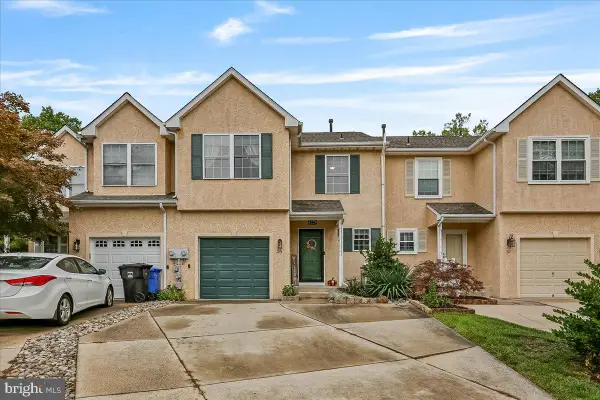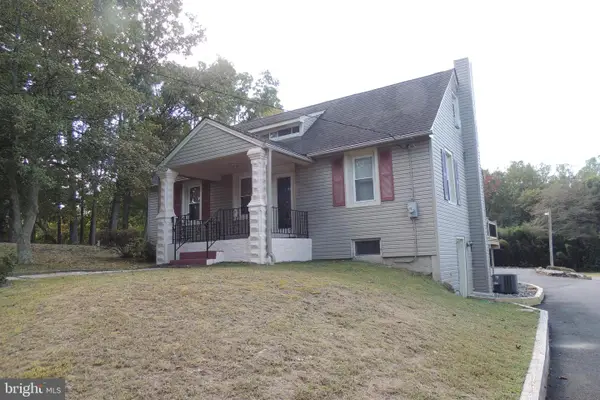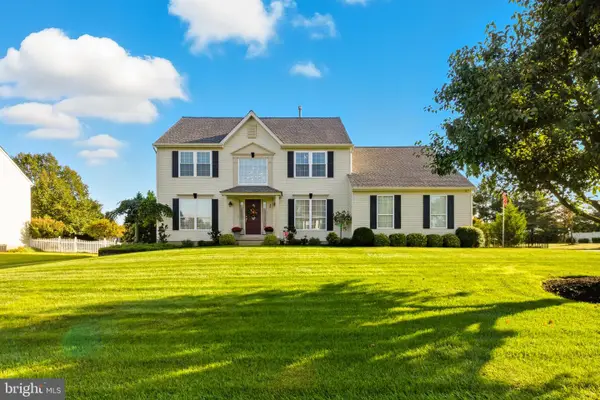12 Spring Mill Dr, Sewell, NJ 08080
Local realty services provided by:ERA Reed Realty, Inc.
12 Spring Mill Dr,Sewell, NJ 08080
$529,000
- 4 Beds
- 3 Baths
- 2,582 sq. ft.
- Single family
- Active
Upcoming open houses
- Sun, Oct 1202:00 pm - 04:00 pm
Listed by:william watkins
Office:ovation realty llc.
MLS#:NJGL2064938
Source:BRIGHTMLS
Price summary
- Price:$529,000
- Price per sq. ft.:$204.88
About this home
Welcome Home to the desirable Heritage Valley in Washington Township. This amazing 4-bedroom, 2.5-bath home has room for the whole family whether you want privacy, or to entertain, it's laid out perfect for today’s lifestyle.
Natural light fills the foyer, living, and dining rooms. The heart of the home is the open-concept kitchen, equipped with quartz countertops, stainless steel appliances, and a large pantry. The kitchen seamlessly connects to the family room, where you can relax by the gas fireplace. A convenient half bath is also located on the main floor.
Upstairs, the primary suite is a true retreat with vaulted ceilings, a walk-in closet, and an en suite bath with a soaking tub. Three more bedrooms and a full bath complete the upper level. The partially finished basement provides flexible space for a home gym or playroom. Outside, the private backyard oasis features a concrete patio and an in-ground pool, ideal for summer fun. And the two car garage is massive for parking and/or storage. This home truly blends comfort, style, and convenience.
Washington Twp is a coveted area with a great school district and tons to do from restaurants to shopping and everything in between. Easy commute distance to get to major cities or the jersey shore. Do not delay! Schedule your private tour today!
Contact an agent
Home facts
- Year built:1988
- Listing ID #:NJGL2064938
- Added:1 day(s) ago
- Updated:October 09, 2025 at 04:38 AM
Rooms and interior
- Bedrooms:4
- Total bathrooms:3
- Full bathrooms:2
- Half bathrooms:1
- Living area:2,582 sq. ft.
Heating and cooling
- Cooling:Central A/C
- Heating:Forced Air, Natural Gas
Structure and exterior
- Year built:1988
- Building area:2,582 sq. ft.
- Lot area:0.22 Acres
Schools
- High school:WASHINGTON TWP. H.S.
Utilities
- Water:Public
- Sewer:Public Sewer
Finances and disclosures
- Price:$529,000
- Price per sq. ft.:$204.88
- Tax amount:$11,522 (2025)
New listings near 12 Spring Mill Dr
- New
 $230,000Active2 beds 2 baths1,146 sq. ft.
$230,000Active2 beds 2 baths1,146 sq. ft.309 Whittier Ct, SEWELL, NJ 08080
MLS# NJGL2065024Listed by: KEYPOINT REALTY LLC - New
 $319,900Active2 beds 3 baths1,448 sq. ft.
$319,900Active2 beds 3 baths1,448 sq. ft.54 Meadow Ct, SEWELL, NJ 08080
MLS# NJGL2064766Listed by: CENTURY 21 RAUH & JOHNS - Coming Soon
 $475,000Coming Soon4 beds 2 baths
$475,000Coming Soon4 beds 2 baths544 Church Rd, SEWELL, NJ 08080
MLS# NJGL2064958Listed by: BETTER HOMES AND GARDENS REAL ESTATE MATURO - Open Sat, 12 to 2pmNew
 $650,000Active4 beds 3 baths2,516 sq. ft.
$650,000Active4 beds 3 baths2,516 sq. ft.20 Dressage Dr, SEWELL, NJ 08080
MLS# NJGL2064924Listed by: REAL BROKER, LLC - Open Sun, 11am to 1pmNew
 $199,999Active2 beds 2 baths1,180 sq. ft.
$199,999Active2 beds 2 baths1,180 sq. ft.16 Kent Pl, SEWELL, NJ 08080
MLS# NJGL2064866Listed by: BHHS FOX & ROACH-MULLICA HILL SOUTH - New
 $340,000Active3 beds 3 baths1,739 sq. ft.
$340,000Active3 beds 3 baths1,739 sq. ft.91 Arbour Ct, SEWELL, NJ 08080
MLS# NJGL2064842Listed by: OVATION REALTY LLC - Coming SoonOpen Sat, 11am to 1pm
 $599,000Coming Soon3 beds 3 baths
$599,000Coming Soon3 beds 3 baths19 Plum Tree Dr, SEWELL, NJ 08080
MLS# NJGL2064858Listed by: EXCEL REALTY & PROPERTY MANAGEMENT - New
 $235,000Active1 beds 1 baths752 sq. ft.
$235,000Active1 beds 1 baths752 sq. ft.555 Shetland Ct, SEWELL, NJ 08080
MLS# NJGL2064854Listed by: THE PLUM REAL ESTATE GROUP, LLC - New
 $250,000Active2 beds 2 baths1,086 sq. ft.
$250,000Active2 beds 2 baths1,086 sq. ft.616 Covington Ct, SEWELL, NJ 08080
MLS# NJGL2064822Listed by: KELLER WILLIAMS REALTY - WASHINGTON TOWNSHIP
