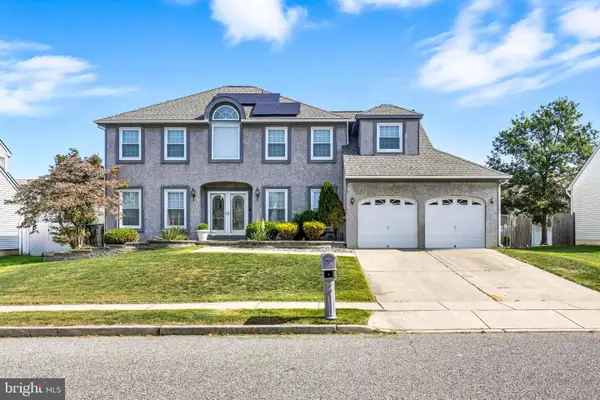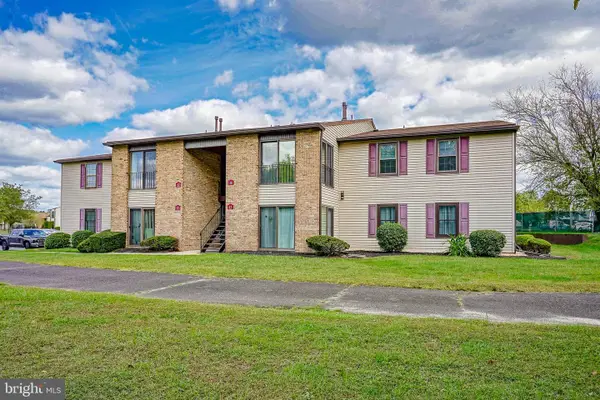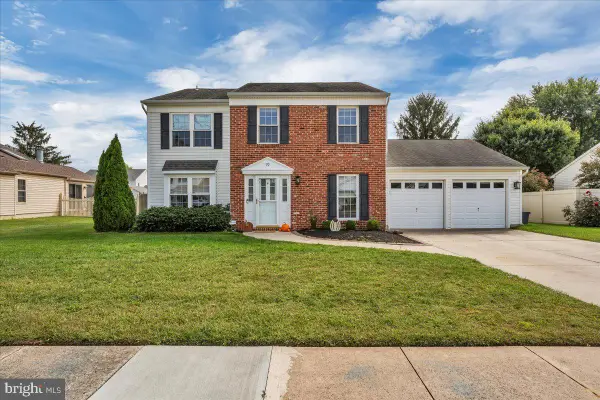20 Dressage Dr, Sewell, NJ 08080
Local realty services provided by:ERA OakCrest Realty, Inc.
20 Dressage Dr,Sewell, NJ 08080
$650,000
- 4 Beds
- 3 Baths
- 2,516 sq. ft.
- Single family
- Active
Upcoming open houses
- Sat, Oct 1112:00 pm - 02:00 pm
Listed by:steven kempton
Office:real broker, llc.
MLS#:NJGL2064924
Source:BRIGHTMLS
Price summary
- Price:$650,000
- Price per sq. ft.:$258.35
About this home
Meticulously maintained and updated, the pride of original ownership is prevalent in this stately home! From the moment you arrive be prepare to be wowed! This stunning home looks like it leapt straight out of a Pier One or Restoration Hardware catalog, blending charm with timeless sophistication. Every inch has been thoughtfully curated with high-end finishes and natural tones that radiate warmth and elegance. The professionally landscaped lawn (.73 acres!) with full underground irrigation (w/ private well), EP Henry block work, and landscaping lighting truly set the tone of refinement. Timeless engineered hardwood floors flow throughout the foyer, living room, dining room, office, and kitchen for a seamless feel. The cathedral foyer has a breathtaking chandelier and remote controlled blinds on the front window. To the left are the living room and dining room, both accented with crown molding, and brightened with the abundance of windows with plantation shutters! To the right is the well appointed office and half bath featuring marble floors & upgraded vanity. Ready to entertain? The oversize kitchen is truly a chef's dream: Refinished soft close cabinets with under-mount lighting, tile backsplash, granite counter tops, recessed lighting, coffee bar and included island & stainless steel appliances (2023)! The family room features a vaulted ceiling for grand appeal, yet offers a warm cozy feel with a gas burning fireplace. The first floor also features a laundry room with included washer & dryer (2019), utility sink, and access into the 2 car garage w/ epoxy floors and auto door openers. As you continue upstairs, the Master Bedroom has an oversized walk-in closet with upgraded shelves, racks & drawers, and private en-suite full bath. The fully updated bathroom is finished with tile floors, custom tile shower w/ frameless glass door, and updated vanity & fixtures. The other 3 bedrooms are all well in size and located next to the hallway bath has also been revamped with tile floors, tile shower surround, and updated vanity & fixtures. Need more space? The partial basement has a 14x35' finished area for a rec room, a 14x35' unfinished section, plus open crawl space! Outback sit on the oversized paver patio and look out on your fully fenced-in expansive lot. Additional features are newer Carrier high efficiency HVAC(2018), newer roof w/ transferable warranty (2010), whole house attic fan, shed, extended concrete driveway, & security system! Pride of ownership is shown via the professionally maintained yard w/ fertilizer plan, irrigation well serviced in 2024, HVAC service plan (2x a year), pest control (quarterly) & annual dryer vent clean out. It’s not every day you find a home that’s been cherished by the same owner since day one — this one is truly special. Come see for yourself and feel the warmth, comfort, and care that make this house feel like home!
Contact an agent
Home facts
- Year built:1994
- Listing ID #:NJGL2064924
- Added:1 day(s) ago
- Updated:October 08, 2025 at 01:58 PM
Rooms and interior
- Bedrooms:4
- Total bathrooms:3
- Full bathrooms:2
- Half bathrooms:1
- Living area:2,516 sq. ft.
Heating and cooling
- Cooling:Ceiling Fan(s), Central A/C
- Heating:Forced Air, Natural Gas
Structure and exterior
- Roof:Shingle
- Year built:1994
- Building area:2,516 sq. ft.
- Lot area:0.73 Acres
Schools
- High school:WASHINGTON TWP. H.S.
- Middle school:BUNKER HILL
- Elementary school:BIRCHES
Utilities
- Water:Public
- Sewer:Public Sewer
Finances and disclosures
- Price:$650,000
- Price per sq. ft.:$258.35
- Tax amount:$10,448 (2025)
New listings near 20 Dressage Dr
- New
 $529,000Active4 beds 3 baths2,582 sq. ft.
$529,000Active4 beds 3 baths2,582 sq. ft.12 Spring Mill Dr, SEWELL, NJ 08080
MLS# NJGL2064938Listed by: OVATION REALTY LLC - Open Sun, 11am to 1pmNew
 $199,999Active2 beds 2 baths1,180 sq. ft.
$199,999Active2 beds 2 baths1,180 sq. ft.16 Kent Pl, SEWELL, NJ 08080
MLS# NJGL2064866Listed by: BHHS FOX & ROACH-MULLICA HILL SOUTH - New
 $340,000Active3 beds 3 baths1,739 sq. ft.
$340,000Active3 beds 3 baths1,739 sq. ft.91 Arbour Ct, SEWELL, NJ 08080
MLS# NJGL2064842Listed by: OVATION REALTY LLC - Coming SoonOpen Sat, 11am to 1pm
 $615,000Coming Soon3 beds 3 baths
$615,000Coming Soon3 beds 3 baths19 Plum Tree Dr, SEWELL, NJ 08080
MLS# NJGL2064858Listed by: EXCEL REALTY & PROPERTY MANAGEMENT - New
 $235,000Active1 beds 1 baths752 sq. ft.
$235,000Active1 beds 1 baths752 sq. ft.555 Shetland Ct, SEWELL, NJ 08080
MLS# NJGL2064854Listed by: THE PLUM REAL ESTATE GROUP, LLC - New
 $250,000Active2 beds 2 baths1,086 sq. ft.
$250,000Active2 beds 2 baths1,086 sq. ft.616 Covington Ct, SEWELL, NJ 08080
MLS# NJGL2064822Listed by: KELLER WILLIAMS REALTY - WASHINGTON TOWNSHIP - New
 $219,000Active2 beds 2 baths1,180 sq. ft.
$219,000Active2 beds 2 baths1,180 sq. ft.14 Devon Pl, SEWELL, NJ 08080
MLS# NJGL2062078Listed by: RE/MAX PREFERRED - SEWELL  $775,000Pending4 beds 4 baths2,792 sq. ft.
$775,000Pending4 beds 4 baths2,792 sq. ft.2 Rickland Dr, SEWELL, NJ 08080
MLS# NJGL2064748Listed by: REAL BROKER, LLC- Open Fri, 4 to 6:30pmNew
 $529,900Active4 beds 3 baths2,276 sq. ft.
$529,900Active4 beds 3 baths2,276 sq. ft.19 S Mars Dr, SEWELL, NJ 08080
MLS# NJGL2061756Listed by: KELLER WILLIAMS REALTY - WASHINGTON TOWNSHIP
