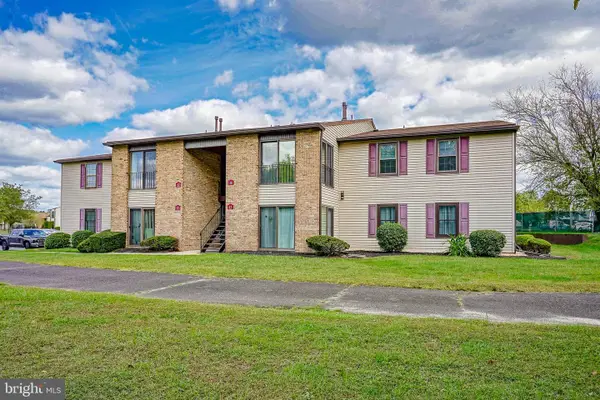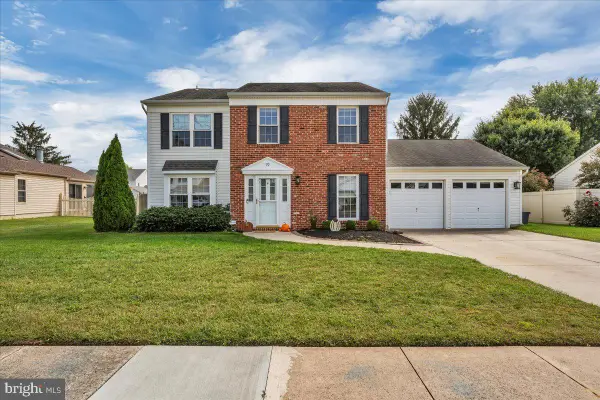40 Peacock Cir, Sewell, NJ 08080
Local realty services provided by:ERA Martin Associates
Listed by:haley j destefano
Office:real broker, llc.
MLS#:NJGL2061448
Source:BRIGHTMLS
Price summary
- Price:$450,000
- Price per sq. ft.:$186.57
About this home
Ideally located in a picturesque community on a quiet street is a home ready to move into and call your own. This end-unit townhome offers an open floorplan, tons of natural sunlight and a two-car garage! The first level of this home has a family room and a full bath. Great layout if you have the need for a separate in-law suite. Sliding glass doors leading to a covered patio (the perfect place to relax on a rainy day and enjoy the lush, wooded backyard. The second level of this home has Luxury Vinyl Plank (LVP) floors throughout. The kitchen is graced with an abundance of 42” upgraded cabinets with soft close drawers. Even the most discerning cook will love this gourmet kitchen offering all stainless-steel appliances, double wall oven, gas cooktop, pantry, granite counters, and LVP floors. Keep the cook company at the huge granite center island. Sliding glass doors lead to a composite deck overlooking the private wooded backyard. The dining room is big enough for hosting family and friends to enjoy a sit-down meal together. The living room is open to the kitchen and has gorgeous LVP floors. The upper level has a fabulous primary suite that boasts a large bedroom with a tray ceiling, a spacious walk-in closet with a custom built-in organizer system and a full private bathroom. The primary bathroom has a double bowl vanity, and a stall shower. There is also a large garden tub to soak away the stress of a long day and enjoy the good life. The additional bedrooms have ample closet space and neutral carpet. This home has some unique features; end unit = more windows, a super convenient laundry on the upper floor near the bedrooms, bathrooms on every level (so important!), and of course…the TWO CAR garage! This area is such a wonderful place to live. There is more to love! All exterior maintenance is handled by the Condo Association leaving the weekends free for more fun activities. Washington Twp. is a fantastic community with desirable schools and there are so many things to do here! We have a variety of phenomenal restaurants, ice cream parlors, a winery, brewery, parks, and shopping. There is even the convenience of a nearby shopping center…. just a short walk from the community entrance. This home is an easy commute to Philadelphia and the South Jersey shore. Check out the highly rated Washington Twp. Schools.
Contact an agent
Home facts
- Year built:2019
- Listing ID #:NJGL2061448
- Added:47 day(s) ago
- Updated:October 05, 2025 at 07:35 AM
Rooms and interior
- Bedrooms:3
- Total bathrooms:4
- Full bathrooms:3
- Half bathrooms:1
- Living area:2,412 sq. ft.
Heating and cooling
- Cooling:Ceiling Fan(s), Central A/C
- Heating:Central, Forced Air, Natural Gas
Structure and exterior
- Year built:2019
- Building area:2,412 sq. ft.
Schools
- High school:WASHINGTON TWP. H.S.
Utilities
- Water:Public
- Sewer:Public Sewer
Finances and disclosures
- Price:$450,000
- Price per sq. ft.:$186.57
- Tax amount:$9,421 (2025)
New listings near 40 Peacock Cir
- New
 $199,999Active2 beds 2 baths1,180 sq. ft.
$199,999Active2 beds 2 baths1,180 sq. ft.16 Kent Pl, SEWELL, NJ 08080
MLS# NJGL2064866Listed by: BHHS FOX & ROACH-MULLICA HILL SOUTH - New
 $340,000Active3 beds 3 baths1,739 sq. ft.
$340,000Active3 beds 3 baths1,739 sq. ft.91 Arbour Ct, SEWELL, NJ 08080
MLS# NJGL2064842Listed by: OVATION REALTY LLC - Coming Soon
 $615,000Coming Soon3 beds 3 baths
$615,000Coming Soon3 beds 3 baths19 Plum Tree Dr, SEWELL, NJ 08080
MLS# NJGL2064858Listed by: EXCEL REALTY & PROPERTY MANAGEMENT - New
 $235,000Active1 beds 1 baths752 sq. ft.
$235,000Active1 beds 1 baths752 sq. ft.555 Shetland Ct, SEWELL, NJ 08080
MLS# NJGL2064854Listed by: THE PLUM REAL ESTATE GROUP, LLC - New
 $250,000Active2 beds 2 baths1,086 sq. ft.
$250,000Active2 beds 2 baths1,086 sq. ft.616 Covington Ct, SEWELL, NJ 08080
MLS# NJGL2064822Listed by: KELLER WILLIAMS REALTY - WASHINGTON TOWNSHIP - Coming Soon
 $489,000Coming Soon4 beds 3 baths
$489,000Coming Soon4 beds 3 baths38 Freedom Rd, SEWELL, NJ 08080
MLS# NJGL2062158Listed by: BHHS FOX & ROACH-MULLICA HILL SOUTH - New
 $219,000Active2 beds 2 baths1,180 sq. ft.
$219,000Active2 beds 2 baths1,180 sq. ft.14 Devon Pl, SEWELL, NJ 08080
MLS# NJGL2062078Listed by: RE/MAX PREFERRED - SEWELL  $775,000Pending4 beds 4 baths2,792 sq. ft.
$775,000Pending4 beds 4 baths2,792 sq. ft.2 Rickland Dr, SEWELL, NJ 08080
MLS# NJGL2064748Listed by: REAL BROKER, LLC- Coming Soon
 $529,900Coming Soon4 beds 3 baths
$529,900Coming Soon4 beds 3 baths19 S Mars Dr, SEWELL, NJ 08080
MLS# NJGL2061756Listed by: KELLER WILLIAMS REALTY - WASHINGTON TOWNSHIP - New
 $255,000Active2 beds 2 baths1,180 sq. ft.
$255,000Active2 beds 2 baths1,180 sq. ft.19 Canterbury Ct, SEWELL, NJ 08080
MLS# NJGL2064664Listed by: SMIRES & ASSOCIATES
