1 Woodgate Dr, Shamong, NJ 08088
Local realty services provided by:ERA Reed Realty, Inc.
1 Woodgate Dr,Shamong, NJ 08088
$420,000
- 3 Beds
- 2 Baths
- 1,672 sq. ft.
- Single family
- Pending
Listed by: michele lynn harker
Office: coldwell banker realty
MLS#:NJBL2093246
Source:BRIGHTMLS
Price summary
- Price:$420,000
- Price per sq. ft.:$251.2
About this home
Back on the market! Welcome to this charming 3-bedroom, 1.5-bath rancher nestled in the heart of Shamong Township. Situated on a spacious corner lot, this home offers a versatile layout with an additional office that could easily serve as a 4th bedroom.
Step inside to find an inviting family room just off the updated kitchen—perfect for everyday living or entertaining guests. The kitchen offers ample cabinetry and a functional layout ready for your personal touch.
All bedrooms are generously sized, and the bonus room provides the flexibility you need for remote work, a guest space, or a hobby room. The full basement offers endless potential for storage, recreation, or future finishing.
Some important updates. 2013 septic, 2013 updated electrical, 2016 heater, 2011 AC condenser, 2012 roof.
Enjoy the peaceful surroundings while still being close to local parks, schools, and amenities. Don’t miss your opportunity to own this lovely home in one of Shamong’s most desirable areas!
Contact an agent
Home facts
- Year built:1977
- Listing ID #:NJBL2093246
- Added:112 day(s) ago
- Updated:November 19, 2025 at 09:01 AM
Rooms and interior
- Bedrooms:3
- Total bathrooms:2
- Full bathrooms:1
- Half bathrooms:1
- Living area:1,672 sq. ft.
Heating and cooling
- Cooling:Central A/C
- Heating:Forced Air, Natural Gas
Structure and exterior
- Roof:Shingle
- Year built:1977
- Building area:1,672 sq. ft.
- Lot area:0.79 Acres
Schools
- High school:SENECA H.S.
Utilities
- Water:Well
- Sewer:On Site Septic
Finances and disclosures
- Price:$420,000
- Price per sq. ft.:$251.2
New listings near 1 Woodgate Dr
- New
 $476,000Active3 beds 3 baths1,929 sq. ft.
$476,000Active3 beds 3 baths1,929 sq. ft.8 Packenah Trl, SHAMONG, NJ 08088
MLS# NJBL2098722Listed by: 24-7 REAL ESTATE, LLC - Coming Soon
 $675,000Coming Soon4 beds 3 baths
$675,000Coming Soon4 beds 3 baths15 Yorktown Dr, SHAMONG, NJ 08088
MLS# NJBL2101230Listed by: BETTER HOMES AND GARDENS REAL ESTATE MATURO - Open Sat, 2 to 4pmNew
 $700,000Active4 beds 3 baths3,446 sq. ft.
$700,000Active4 beds 3 baths3,446 sq. ft.3 Candle Ct, SHAMONG, NJ 08088
MLS# NJBL2101224Listed by: BHHS FOX & ROACH-MEDFORD 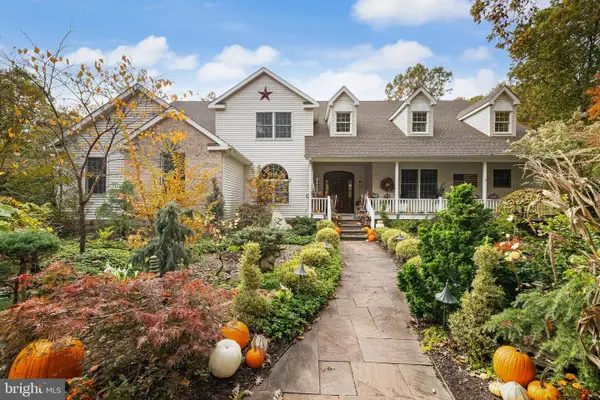 $975,000Active7 beds 5 baths4,395 sq. ft.
$975,000Active7 beds 5 baths4,395 sq. ft.73 Flyatt Rd, SHAMONG, NJ 08088
MLS# NJBL2098564Listed by: COMPASS NEW JERSEY, LLC - MOORESTOWN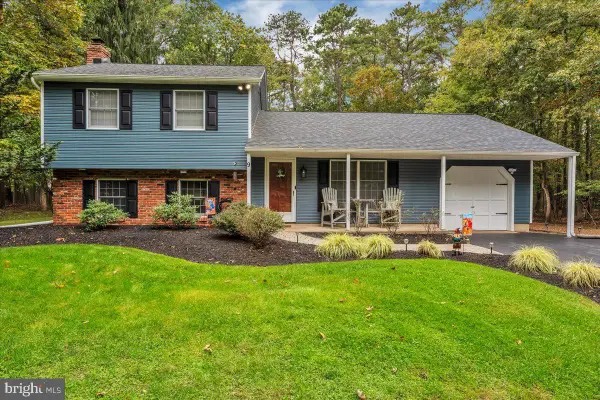 $479,900Pending3 beds 2 baths1,660 sq. ft.
$479,900Pending3 beds 2 baths1,660 sq. ft.9 Brotherton Rd, SHAMONG, NJ 08088
MLS# NJBL2097446Listed by: KELLER WILLIAMS REALTY - MOORESTOWN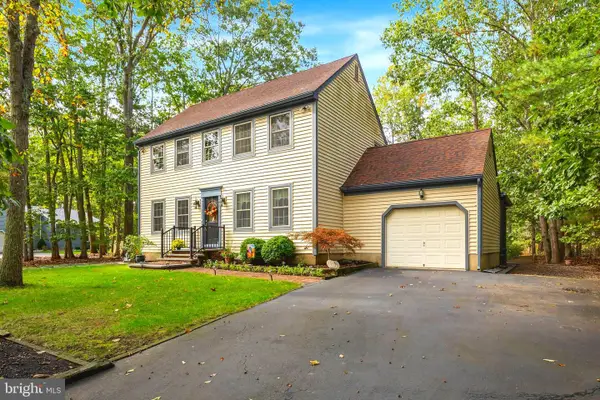 $495,000Pending3 beds 3 baths1,926 sq. ft.
$495,000Pending3 beds 3 baths1,926 sq. ft.25 Packenah Trl, SHAMONG, NJ 08088
MLS# NJBL2097496Listed by: KELLER WILLIAMS REALTY - MOORESTOWN $360,000Pending3 beds 1 baths1,176 sq. ft.
$360,000Pending3 beds 1 baths1,176 sq. ft.450 Stokes Rd, SHAMONG, NJ 08088
MLS# NJBL2097002Listed by: HOME JOURNEY REALTY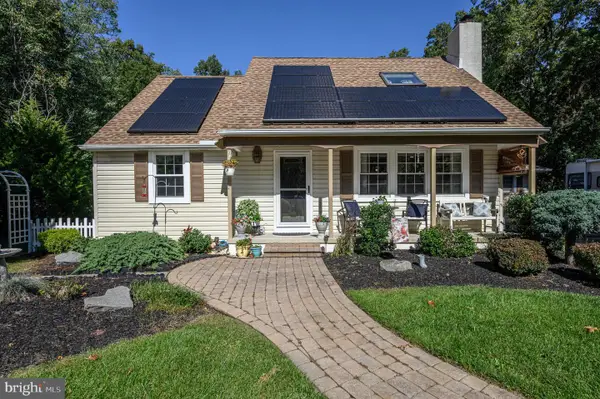 $489,000Pending4 beds 2 baths1,690 sq. ft.
$489,000Pending4 beds 2 baths1,690 sq. ft.105 Meetinghouse Ln, SHAMONG, NJ 08088
MLS# NJBL2097276Listed by: RE/MAX 1ST ADVANTAGE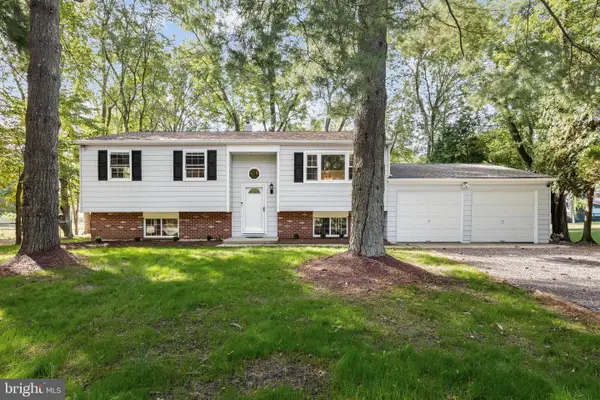 $489,000Active4 beds 1 baths2,068 sq. ft.
$489,000Active4 beds 1 baths2,068 sq. ft.145 Tuckerton Rd, SHAMONG, NJ 08088
MLS# NJBL2097292Listed by: COMPASS NEW JERSEY, LLC - MOORESTOWN $475,000Active3 beds 2 baths1,758 sq. ft.
$475,000Active3 beds 2 baths1,758 sq. ft.419 Oakshade Rd, SHAMONG, NJ 08088
MLS# NJBL2096990Listed by: EXP REALTY, LLC
