607 Riverside Drive, Shark River Hills, NJ 07753
Local realty services provided by:ERA Boniakowski Real Estate
607 Riverside Drive,Neptune Township, NJ 07753
$549,000
- 2 Beds
- 1 Baths
- 1,268 sq. ft.
- Single family
- Pending
Listed by:michael imbriaco
Office:re/max revolution
MLS#:22530857
Source:NJ_MOMLS
Price summary
- Price:$549,000
- Price per sq. ft.:$432.97
About this home
Multiple Offers, Highest & Best offers due Monday, Oct 20th by 1pm. Whether you're a first time homebuyer, downsizing or even looking for a summer retreat, this home is perfect for all! Welcome to 607 S Riverside Dr, located in the desirable Shark River Hills section of Neptune. This 2 bed 1 bath, 1,200+ SF home underwent a full renovation in 2018/2019 & includes Hardwood floors throughout, new HVAC, new windows, new roof, new lighting, bathroom, kitchen, tankless water heater & much more. Enjoy 1 story living w/ the laundry conveniently located off the kitchen, 1.5 car garage w/ ample parking in the driveway & a spacious 100x90 lot w/ plenty of room for a deck/patio & pool. Within minutes of GSP, Rt 18, Rt 35, Rt 138, Hospital, Jersey Shore Premium Outlets, golf courses, the beach & many amazing restaurants. Walk to the 2 marinas in SRH where you can enjoy boating, fishing, kayaking, crabbing & much more. Neptune also offers free Pre-K! Nothing to do but unpack. Don't hesitate, this home will not last!
Contact an agent
Home facts
- Year built:1910
- Listing ID #:22530857
- Added:12 day(s) ago
- Updated:October 24, 2025 at 01:38 AM
Rooms and interior
- Bedrooms:2
- Total bathrooms:1
- Full bathrooms:1
- Living area:1,268 sq. ft.
Heating and cooling
- Cooling:Central Air
- Heating:Forced Air, Natural Gas
Structure and exterior
- Roof:Shingle
- Year built:1910
- Building area:1,268 sq. ft.
Schools
- High school:Neptune Twp
- Middle school:Neptune
Utilities
- Water:Public
- Sewer:Public Sewer
Finances and disclosures
- Price:$549,000
- Price per sq. ft.:$432.97
- Tax amount:$10,959 (2025)
New listings near 607 Riverside Drive
- Open Sun, 1 to 3pmNew
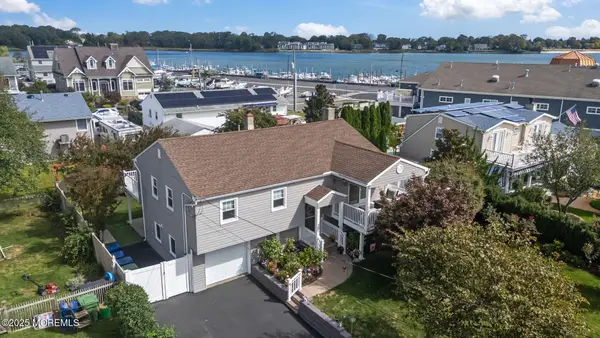 $885,000Active4 beds 2 baths1,784 sq. ft.
$885,000Active4 beds 2 baths1,784 sq. ft.107 Melrose Avenue, Neptune Township, NJ 07753
MLS# 22532166Listed by: NELSON REALTORS - New
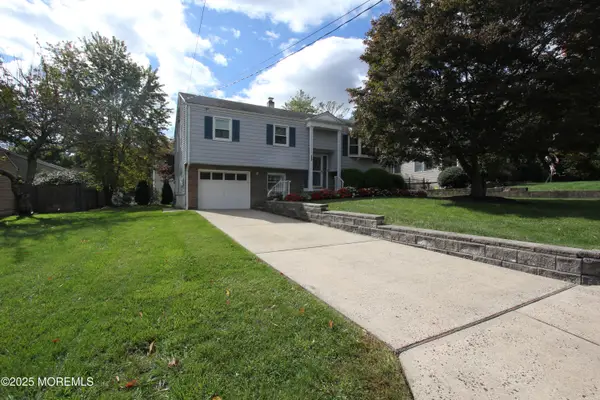 $650,000Active4 beds 2 baths1,882 sq. ft.
$650,000Active4 beds 2 baths1,882 sq. ft.208 Ivins Road, Neptune Township, NJ 07753
MLS# 22532013Listed by: NELSON REALTORS - Open Sun, 1 to 3pmNew
 $799,000Active4 beds 3 baths1,710 sq. ft.
$799,000Active4 beds 3 baths1,710 sq. ft.216 Ivins Road, Neptune Township, NJ 07753
MLS# 22531146Listed by: WEICHERT REALTORS-PT.PL.BEACH - New
 $595,000Active3 beds 2 baths1,240 sq. ft.
$595,000Active3 beds 2 baths1,240 sq. ft.419 Prospect Avenue, Neptune Township, NJ 07753
MLS# 22531088Listed by: JERSEY PROPERTY GROUP REALTY 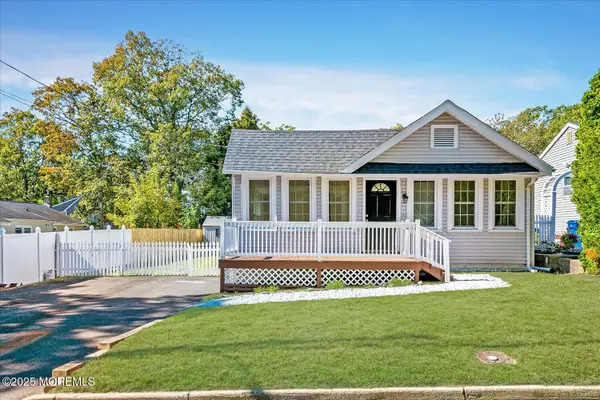 $619,000Active3 beds 2 baths1,346 sq. ft.
$619,000Active3 beds 2 baths1,346 sq. ft.341 Victor Place, Neptune Township, NJ 07753
MLS# 22530438Listed by: KELLER WILLIAMS ELITE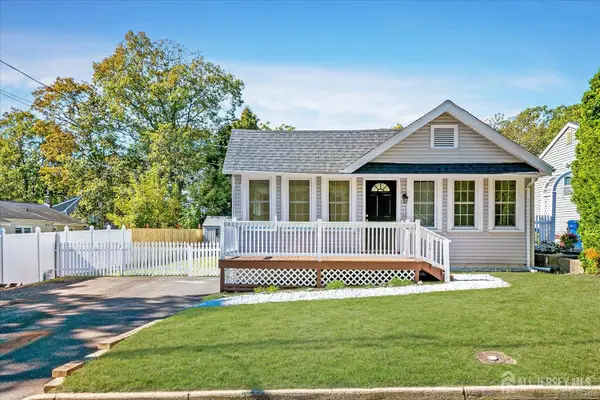 $619,000Active3 beds 2 baths1,346 sq. ft.
$619,000Active3 beds 2 baths1,346 sq. ft.-341 Victor Place, Neptune, NJ 07753
MLS# 2605543RListed by: KELLER WILLIAMS ELITE REALTORS $650,000Pending4 beds 2 baths1,478 sq. ft.
$650,000Pending4 beds 2 baths1,478 sq. ft.415 Robbins Road, Neptune Township, NJ 07753
MLS# 22529983Listed by: JERSEY PROPERTY GROUP REALTY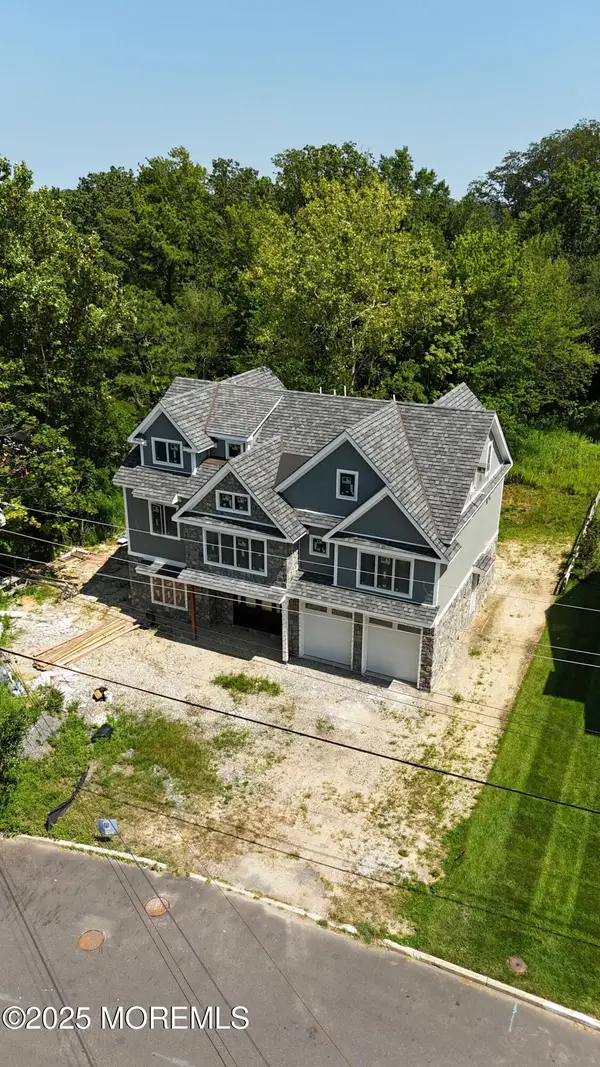 $1,349,910Active5 beds 4 baths2,726 sq. ft.
$1,349,910Active5 beds 4 baths2,726 sq. ft.2 Park Place, Neptune Township, NJ 07753
MLS# 22529946Listed by: PRIVE` HAUS LLC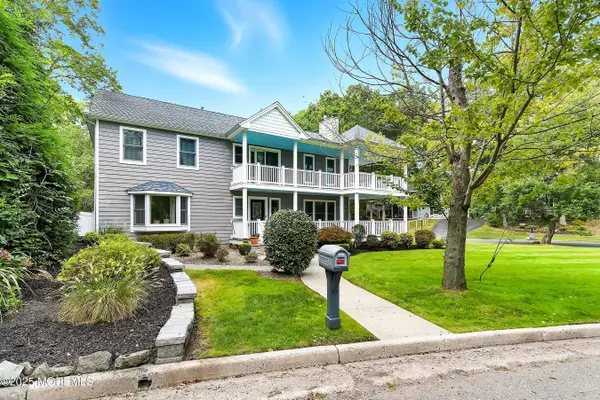 $949,900Pending3 beds 3 baths2,376 sq. ft.
$949,900Pending3 beds 3 baths2,376 sq. ft.1 Summit Road, Neptune Township, NJ 07753
MLS# 22529061Listed by: RE/MAX SELECT
