4 Goose Neck Ln, Sicklerville, NJ 08081
Local realty services provided by:ERA Cole Realty
4 Goose Neck Ln,Sicklerville, NJ 08081
$650,000
- 4 Beds
- 4 Baths
- - sq. ft.
- Single family
- Sold
Listed by:frank m punzi jr.
Office:exp realty, llc.
MLS#:NJCD2100250
Source:BRIGHTMLS
Sorry, we are unable to map this address
Price summary
- Price:$650,000
- Monthly HOA dues:$45
About this home
Professional Pictures are coming Saturday- Welcome to this stunning 4 Bedroom, 2 Full Bath, and 2 Half Bath home with a 2 car garage, located in a highly desirable neighborhood.
Step inside to a grand first floor featuring high ceilings and a bright, open layout. The main level offers a formal living room, dining room, and a cozy breakfast nook. The large family room is centered around a beautiful fireplace and flows seamlessly into the open-concept kitchen, complete with a huge island perfect for gatherings and entertaining. An office and a powder room add both convenience and functionality to the space.
Upstairs, you’ll find a thoughtfully designed layout with a laundry room for added convenience, four spacious bedrooms with ample closet space, and a full bathroom. The luxurious master suite is truly a retreat, boasting two walk-in closets, a private sitting room, and a spa-like bathroom with a soaking tub and a separate walk-in shower.
The fully finished basement is an entertainer’s dream, featuring an enormous open space, a custom handmade bar, a half bath, and a private movie theater.
Out back, enjoy the beautifully designed stamped concrete patio with plenty of room for barbecues, family gatherings, and outdoor entertaining.
This home perfectly combines comfort, style, and functionality—ideal for both everyday living and entertaining.
Contact an agent
Home facts
- Year built:2003
- Listing ID #:NJCD2100250
- Added:57 day(s) ago
- Updated:November 01, 2025 at 09:43 PM
Rooms and interior
- Bedrooms:4
- Total bathrooms:4
- Full bathrooms:2
- Half bathrooms:2
Heating and cooling
- Cooling:Central A/C, Energy Star Cooling System
- Heating:Forced Air, Natural Gas
Structure and exterior
- Roof:Asphalt, Shingle
- Year built:2003
Schools
- High school:WINSLOW TWP. H.S.
- Middle school:WINSLOW TOWNSHIP
- Elementary school:WINSLOW TOWNSHIP SCHOOL NO. 4 E.S.
Utilities
- Water:Public
- Sewer:Public Sewer
Finances and disclosures
- Price:$650,000
- Tax amount:$11,237 (2025)
New listings near 4 Goose Neck Ln
- New
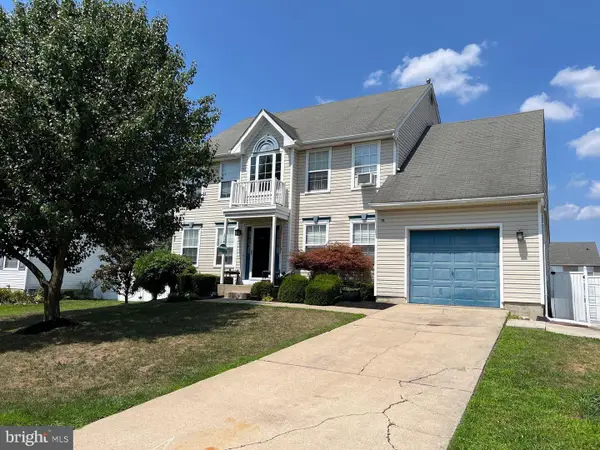 $499,000Active4 beds 3 baths2,155 sq. ft.
$499,000Active4 beds 3 baths2,155 sq. ft.114 Aberdeen Dr, SICKLERVILLE, NJ 08081
MLS# NJCD2105204Listed by: RIVERA REALTY, LLC - Open Sat, 12 to 2pmNew
 $624,900Active4 beds 3 baths2,829 sq. ft.
$624,900Active4 beds 3 baths2,829 sq. ft.15 Patriot Ct, SICKLERVILLE, NJ 08081
MLS# NJCD2105254Listed by: REAL BROKER, LLC - Open Sun, 1 to 4pmNew
 $675,000Active4 beds 4 baths3,253 sq. ft.
$675,000Active4 beds 4 baths3,253 sq. ft.13 English Ivy Dr, SICKLERVILLE, NJ 08081
MLS# NJCD2105212Listed by: REAL BROKER, LLC - Coming Soon
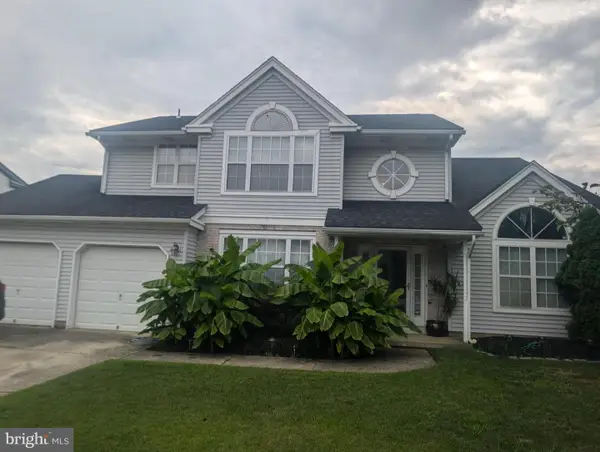 $544,900Coming Soon4 beds 3 baths
$544,900Coming Soon4 beds 3 baths18 Honeysuckle Dr, SICKLERVILLE, NJ 08081
MLS# NJCD2105214Listed by: WEICHERT REALTORS - MOORESTOWN - New
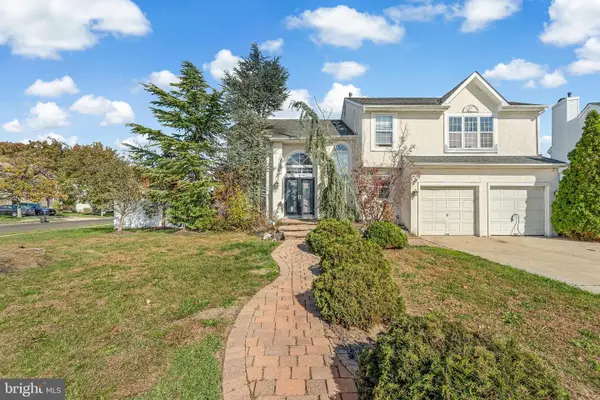 $495,000Active3 beds 3 baths2,204 sq. ft.
$495,000Active3 beds 3 baths2,204 sq. ft.1 Granite Ct, SICKLERVILLE, NJ 08081
MLS# NJCD2104994Listed by: KELLER WILLIAMS REALTY - New
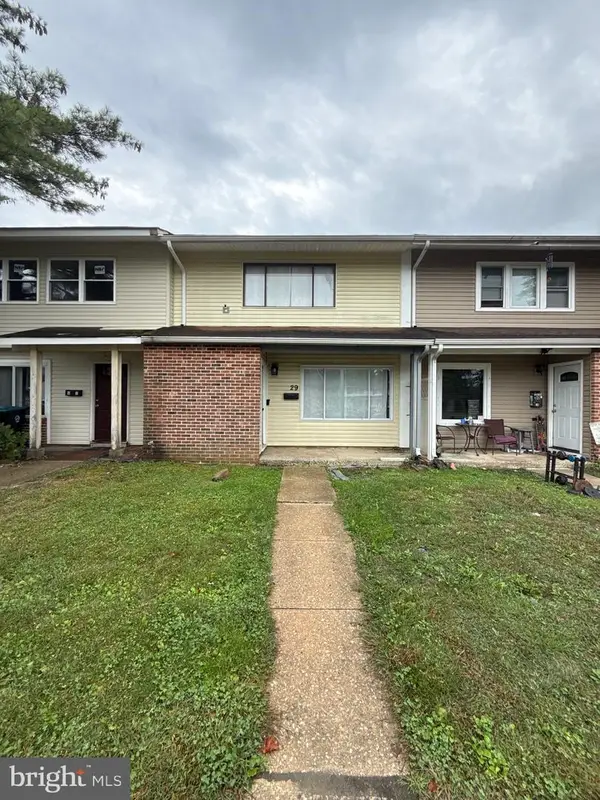 $205,000Active3 beds 2 baths1,462 sq. ft.
$205,000Active3 beds 2 baths1,462 sq. ft.29 Medford Ct, SICKLERVILLE, NJ 08081
MLS# NJCD2105006Listed by: HOF REALTY - New
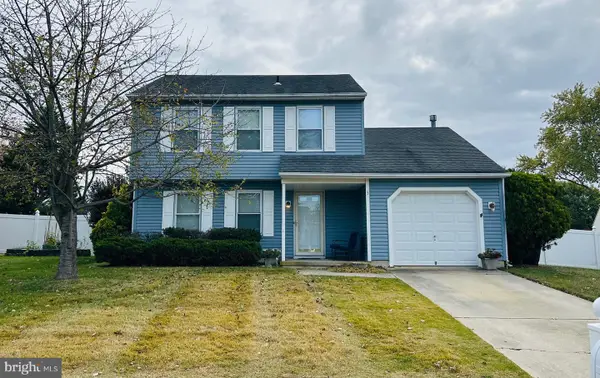 $320,000Active3 beds 2 baths1,518 sq. ft.
$320,000Active3 beds 2 baths1,518 sq. ft.3 Canterbury Pl, SICKLERVILLE, NJ 08081
MLS# NJCD2105178Listed by: OPUS ELITE REAL ESTATE OF NJ, LLC - Open Sat, 11am to 4pmNew
 $404,990Active3 beds 4 baths2,047 sq. ft.
$404,990Active3 beds 4 baths2,047 sq. ft.32 Barnes Way, SICKLERVILLE, NJ 08081
MLS# NJCD2105128Listed by: LENNAR SALES CORP NEW JERSEY - New
 $399,900Active4 beds 3 baths1,682 sq. ft.
$399,900Active4 beds 3 baths1,682 sq. ft.4 Belmont Ct, SICKLERVILLE, NJ 08081
MLS# NJCD2104914Listed by: EXIT HOMESTEAD REALTY PROFESSIONALS - New
 $255,000Active3 beds 1 baths2,000 sq. ft.
$255,000Active3 beds 1 baths2,000 sq. ft.21 Milstone Ct, SICKLERVILLE, NJ 08081
MLS# NJCD2104460Listed by: WEICHERT REALTORS-MULLICA HILL
