5 Corncrib, Sicklerville, NJ 08081
Local realty services provided by:O'BRIEN REALTY ERA POWERED
5 Corncrib,Sicklerville, NJ 08081
$494,900
- 3 Beds
- 3 Baths
- 2,119 sq. ft.
- Single family
- Pending
Listed by:jermaine r english
Office:expressway realty llc.
MLS#:NJCD2101404
Source:BRIGHTMLS
Price summary
- Price:$494,900
- Price per sq. ft.:$233.55
- Monthly HOA dues:$45
About this home
This recently refreshed home features three bedrooms and two and a half bathrooms, situated on a quiet cul-de-sac. The home features practical living spaces designed for comfort and functional rooms that provide a pleasant residential experience for all occupants. Home has new carpet and paint throughout creating a move-in ready environment.
The sun-filled breakfast nook provides a cheerful dining space, while the eat-in kitchen and formal dining room offer additional options for meals and entertaining. The full basement provides extra storage and potential living space, complemented by an attached two-car garage with interior access.
The wrap around porch creates welcoming outdoor space, while the private backyard offers a secure area for relaxation and activities. The Wiltons Corner Community offers a clubhouse, pool, basketball & tennis courts, walking trails, playgrounds and so much to enjoy. The location provides excellent access to major roads and highways, ensuring convenient commuting throughout the area.
Home is being sold as is. Purchaser is responsible to complete their own due diligence and will be responsible for all lender and/or municipal required inspections, certifications and CO. State realty transfer tax will be split between the buyer(s) and the seller at the time of closing. All information is deemed reliable but not guaranteed. Property must be listed in the MLS for 7 days before the seller will review, negotiate or accept any offers.
Contact an agent
Home facts
- Year built:1991
- Listing ID #:NJCD2101404
- Added:55 day(s) ago
- Updated:November 01, 2025 at 07:28 AM
Rooms and interior
- Bedrooms:3
- Total bathrooms:3
- Full bathrooms:2
- Half bathrooms:1
- Living area:2,119 sq. ft.
Heating and cooling
- Cooling:Central A/C
- Heating:90% Forced Air, Natural Gas
Structure and exterior
- Year built:1991
- Building area:2,119 sq. ft.
- Lot area:0.17 Acres
Utilities
- Water:Public
- Sewer:Public Sewer
Finances and disclosures
- Price:$494,900
- Price per sq. ft.:$233.55
- Tax amount:$9,192 (2024)
New listings near 5 Corncrib
- New
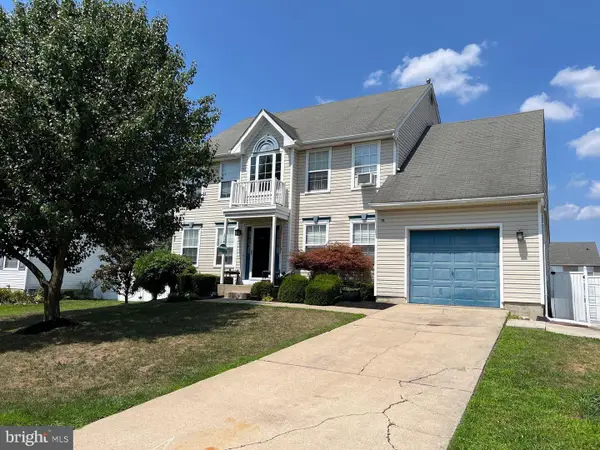 $499,000Active4 beds 3 baths2,155 sq. ft.
$499,000Active4 beds 3 baths2,155 sq. ft.114 Aberdeen Dr, SICKLERVILLE, NJ 08081
MLS# NJCD2105204Listed by: RIVERA REALTY, LLC - Open Sat, 12 to 2pmNew
 $624,900Active4 beds 3 baths2,829 sq. ft.
$624,900Active4 beds 3 baths2,829 sq. ft.15 Patriot Ct, SICKLERVILLE, NJ 08081
MLS# NJCD2105254Listed by: REAL BROKER, LLC - Open Sun, 1 to 4pmNew
 $675,000Active4 beds 4 baths3,253 sq. ft.
$675,000Active4 beds 4 baths3,253 sq. ft.13 English Ivy Dr, SICKLERVILLE, NJ 08081
MLS# NJCD2105212Listed by: REAL BROKER, LLC - Coming Soon
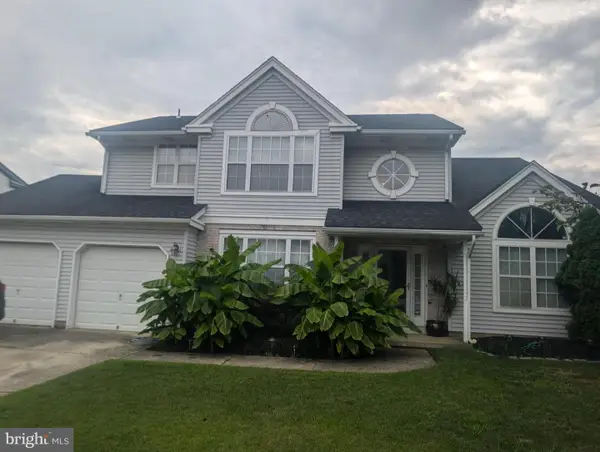 $544,900Coming Soon4 beds 3 baths
$544,900Coming Soon4 beds 3 baths18 Honeysuckle Dr, SICKLERVILLE, NJ 08081
MLS# NJCD2105214Listed by: WEICHERT REALTORS - MOORESTOWN - New
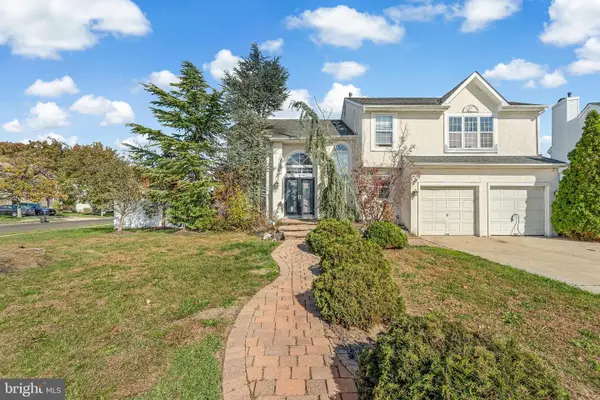 $495,000Active3 beds 3 baths2,204 sq. ft.
$495,000Active3 beds 3 baths2,204 sq. ft.1 Granite Ct, SICKLERVILLE, NJ 08081
MLS# NJCD2104994Listed by: KELLER WILLIAMS REALTY - New
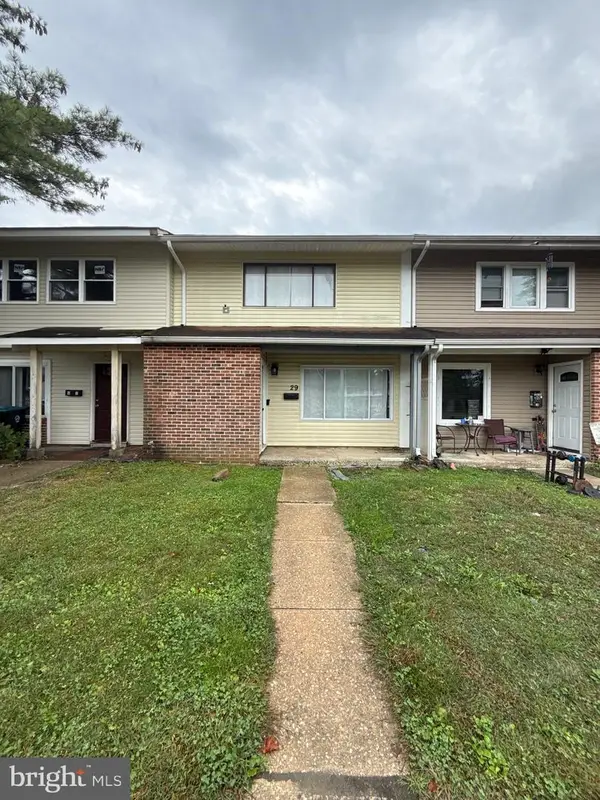 $205,000Active3 beds 2 baths1,462 sq. ft.
$205,000Active3 beds 2 baths1,462 sq. ft.29 Medford Ct, SICKLERVILLE, NJ 08081
MLS# NJCD2105006Listed by: HOF REALTY - New
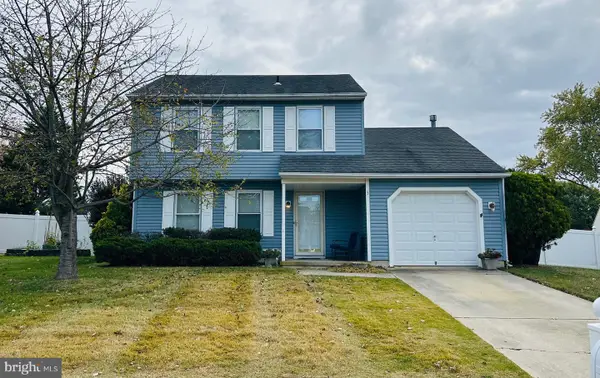 $320,000Active3 beds 2 baths1,518 sq. ft.
$320,000Active3 beds 2 baths1,518 sq. ft.3 Canterbury Pl, SICKLERVILLE, NJ 08081
MLS# NJCD2105178Listed by: OPUS ELITE REAL ESTATE OF NJ, LLC - Open Sat, 11am to 4pmNew
 $404,990Active3 beds 4 baths2,047 sq. ft.
$404,990Active3 beds 4 baths2,047 sq. ft.32 Barnes Way, SICKLERVILLE, NJ 08081
MLS# NJCD2105128Listed by: LENNAR SALES CORP NEW JERSEY - New
 $399,900Active4 beds 3 baths1,682 sq. ft.
$399,900Active4 beds 3 baths1,682 sq. ft.4 Belmont Ct, SICKLERVILLE, NJ 08081
MLS# NJCD2104914Listed by: EXIT HOMESTEAD REALTY PROFESSIONALS - New
 $255,000Active3 beds 1 baths2,000 sq. ft.
$255,000Active3 beds 1 baths2,000 sq. ft.21 Milstone Ct, SICKLERVILLE, NJ 08081
MLS# NJCD2104460Listed by: WEICHERT REALTORS-MULLICA HILL
