17 Willowbrook Ln, SWEDESBORO, NJ 08085
Local realty services provided by:ERA Reed Realty, Inc.



Listed by:ronald a bruce jr.
Office:bhhs fox & roach-mullica hill south
MLS#:NJGL2058670
Source:BRIGHTMLS
Price summary
- Price:$879,900
- Price per sq. ft.:$169.15
About this home
Don’t miss out on this beautiful, 4200 square-foot 4-bedroom 3.5 bath home with an additional 1000 sq. ft. finished basement, 3 car side entry garage, rear paver patio, situated on just over 1 acre lot in the Luxurious Ashford Estates development in South Harrison Township. The homes in this neighborhood are just beautiful. As you pull up, you will love the private landscape setting, which is a breeze to maintain with the 12-zone irrigation system. The property backs up to a large farm beyond the rear tree line. The extra-long asphalt driveway leads to the side entry 3-car garage w/ a Tesla car charging station and convenient side door into the laundry/mud room. Step inside to the huge welcoming entry foyer that features a beautiful, curved staircase to the lofted second-floor hallway and the soaring two-story ceiling. This area also features hardwood flooring that flows into the formal dining room and kitchen. The foyer is open to the living room that is highlighted with the three pillars. Through the glass French doors, you will find the spacious home office with recessed lighting above. Perfect for those who work remotely. The 26 x 14 formal dining room features hardwood flooring, custom wood trim work and built-in server area with cabinetry and upgraded Silestone Counters. Perfect for hosting those holiday gatherings. You will love the beautiful super-sized kitchen that features hardwood flooring, 42-inch white cabinetry, tiled back splash, large center island with upgraded Silestone Counters, stainless steel appliances, upgraded light fixtures, and recessed, lighting above. The kitchen slider steps out to a two-tier brick paver patio that features an awesome wooded pergola, built-in barbecue grill and built-in fire pit area. This area is so private from the neighbors as well. Perfect set up for hosting those summer barbecues. There is also a 22-KW Whole Home Generator included. Back inside, the breathtaking two-story family room with tons of window windows to allow all the natural light in as well as a gas log fireplace with custom built-ins and an area for a wall mounted TV above. Perfect spot to snuggle up to on those cold winter days while watching your favorite movie. The first floor also features a convenient first floor laundry/mud room, combo and powder room. A bonus feature is the second open staircase off the kitchen leading to the second floor. The upper-level features four bedrooms and three full baths. Through the double doors into the primary suite you will find a spacious bedroom with tray ceiling, separate sitting room area, a great walk-in closet with a California custom closet upgrade. Also featured its own private bathroom retreat that features tile floor, double sinks, and vanities, make up area, a grand soaking tub between two pillars and a separate stall shower. Perfect spot to relax after a long, stressful day. Bedroom number two features a princess suite bathroom. Bedrooms number three and four feature a Jack and Jill bathroom set up. Each bedroom has their own bathroom. Another bonus feature is the amazing-finished basement that features a combo great room/bar area with upgraded Bamboo flooring, built in cabinetry granite counters, Decorative log fireplace and recessed lighting above. There is another 25 x 13 addition finished office space with another Decorative log fireplace, upgraded flooring, custom trim work and built ins. This finish basement is just amazing. There is a great deal of additional unfinished basement area with a full egress window for all your space you need for storage. This home is so conveniently located to local schools, shopping centers, restaurants, home improvement centers, Route 45, New Jersey Turnpike, Route 55 and Route 295 north and south to be in Delaware within 20 minutes, the city within 25 minutes and the Jersey shore within 60 minutes. Hurry before this one is gone.
Contact an agent
Home facts
- Year built:2006
- Listing Id #:NJGL2058670
- Added:63 day(s) ago
- Updated:August 15, 2025 at 07:30 AM
Rooms and interior
- Bedrooms:4
- Total bathrooms:4
- Full bathrooms:3
- Half bathrooms:1
- Living area:5,202 sq. ft.
Heating and cooling
- Cooling:Central A/C, Zoned
- Heating:Forced Air, Natural Gas, Zoned
Structure and exterior
- Roof:Pitched, Shingle
- Year built:2006
- Building area:5,202 sq. ft.
- Lot area:1.06 Acres
Schools
- High school:KINGSWAY REGIONAL H.S.
- Middle school:KINGSWAY REGIONAL M.S.
- Elementary school:SOUTH HARRISON E.S.
Utilities
- Water:Well
- Sewer:On Site Septic
Finances and disclosures
- Price:$879,900
- Price per sq. ft.:$169.15
- Tax amount:$13,530 (2024)
New listings near 17 Willowbrook Ln
- New
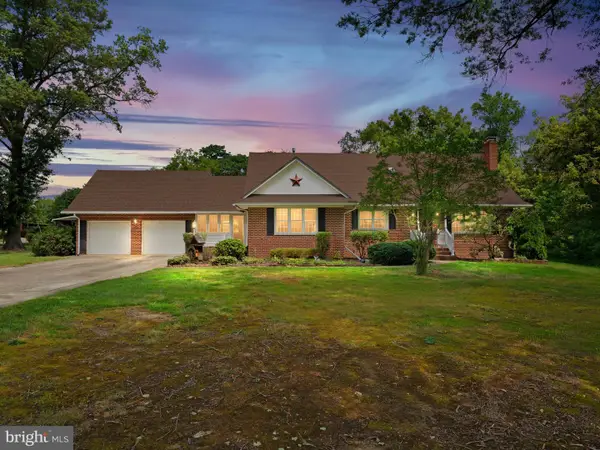 $449,777Active5 beds 2 baths2,656 sq. ft.
$449,777Active5 beds 2 baths2,656 sq. ft.159 Mill Rd, SWEDESBORO, NJ 08085
MLS# NJGL2061354Listed by: HOF REALTY - Open Sat, 1 to 3pmNew
 $480,000Active3 beds 3 baths1,714 sq. ft.
$480,000Active3 beds 3 baths1,714 sq. ft.111 Holly Dr, SWEDESBORO, NJ 08085
MLS# NJGL2060870Listed by: COMPASS NEW JERSEY, LLC - MOORESTOWN - Coming SoonOpen Sat, 11am to 1pm
 $595,000Coming Soon3 beds 4 baths
$595,000Coming Soon3 beds 4 baths11 Locust Ln, SWEDESBORO, NJ 08085
MLS# NJGL2061188Listed by: KELLER WILLIAMS HOMETOWN - New
 $535,000Active4 beds 3 baths3,155 sq. ft.
$535,000Active4 beds 3 baths3,155 sq. ft.174 Spruce Trl, SWEDESBORO, NJ 08085
MLS# NJGL2061196Listed by: REDFIN - New
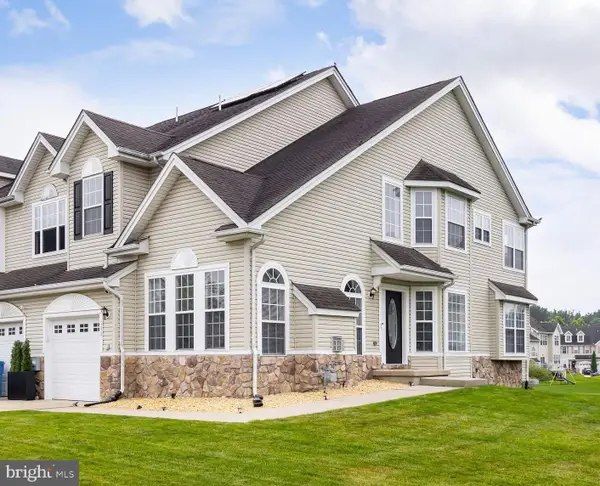 $374,900Active3 beds 3 baths1,796 sq. ft.
$374,900Active3 beds 3 baths1,796 sq. ft.288 Westbrook Dr, SWEDESBORO, NJ 08085
MLS# NJGL2060918Listed by: BHHS FOX & ROACH-MULLICA HILL SOUTH - New
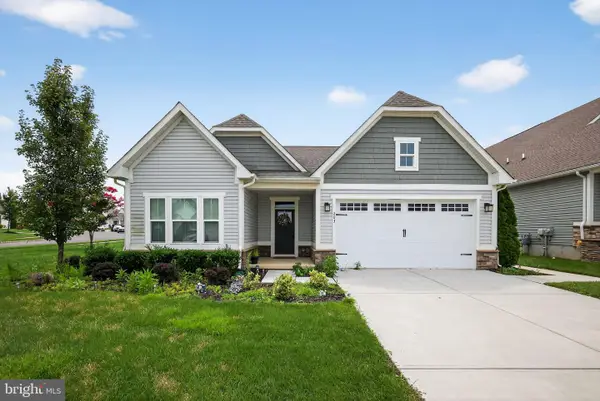 $499,000Active3 beds 2 baths2,096 sq. ft.
$499,000Active3 beds 2 baths2,096 sq. ft.203 Amesbury Blvd, SWEDESBORO, NJ 08085
MLS# NJGL2061064Listed by: ROMANO REALTY - New
 $319,000Active2 beds 3 baths1,536 sq. ft.
$319,000Active2 beds 3 baths1,536 sq. ft.1403 Lexington Mews #1403, SWEDESBORO, NJ 08085
MLS# NJGL2060658Listed by: KELLER WILLIAMS REALTY - Coming Soon
 $300,000Coming Soon3 beds 1 baths
$300,000Coming Soon3 beds 1 baths8 Maybrook Ave, SWEDESBORO, NJ 08085
MLS# NJGL2060976Listed by: HARVEST REALTY 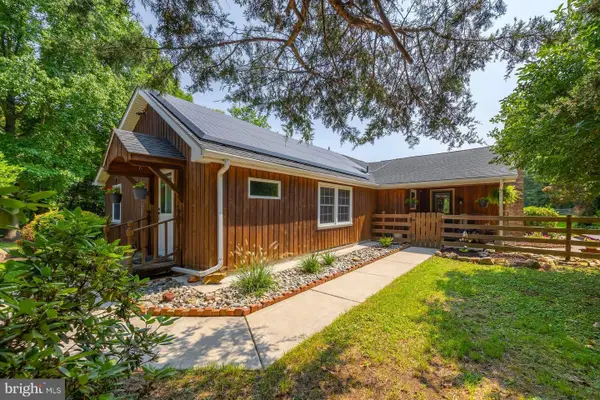 $499,900Pending3 beds 2 baths1,592 sq. ft.
$499,900Pending3 beds 2 baths1,592 sq. ft.376 Russell Mill Rd, SWEDESBORO, NJ 08085
MLS# NJGL2060942Listed by: KELLER WILLIAMS REALTY - WASHINGTON TOWNSHIP- New
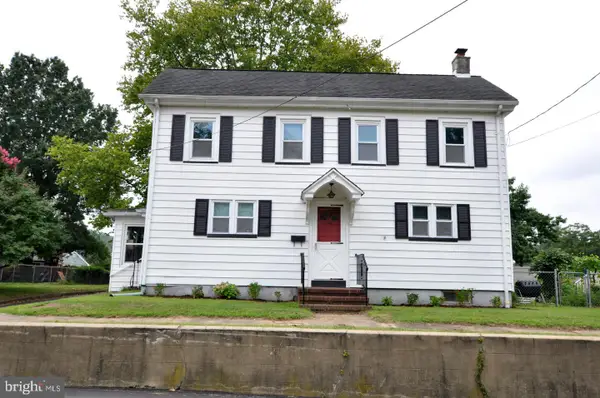 $365,000Active3 beds 2 baths1,576 sq. ft.
$365,000Active3 beds 2 baths1,576 sq. ft.110 Franklin St, SWEDESBORO, NJ 08085
MLS# NJGL2060812Listed by: BETTER HOMES AND GARDENS REAL ESTATE MATURO

