230 Windsor Dr, SWEDESBORO, NJ 08085
Local realty services provided by:Mountain Realty ERA Powered
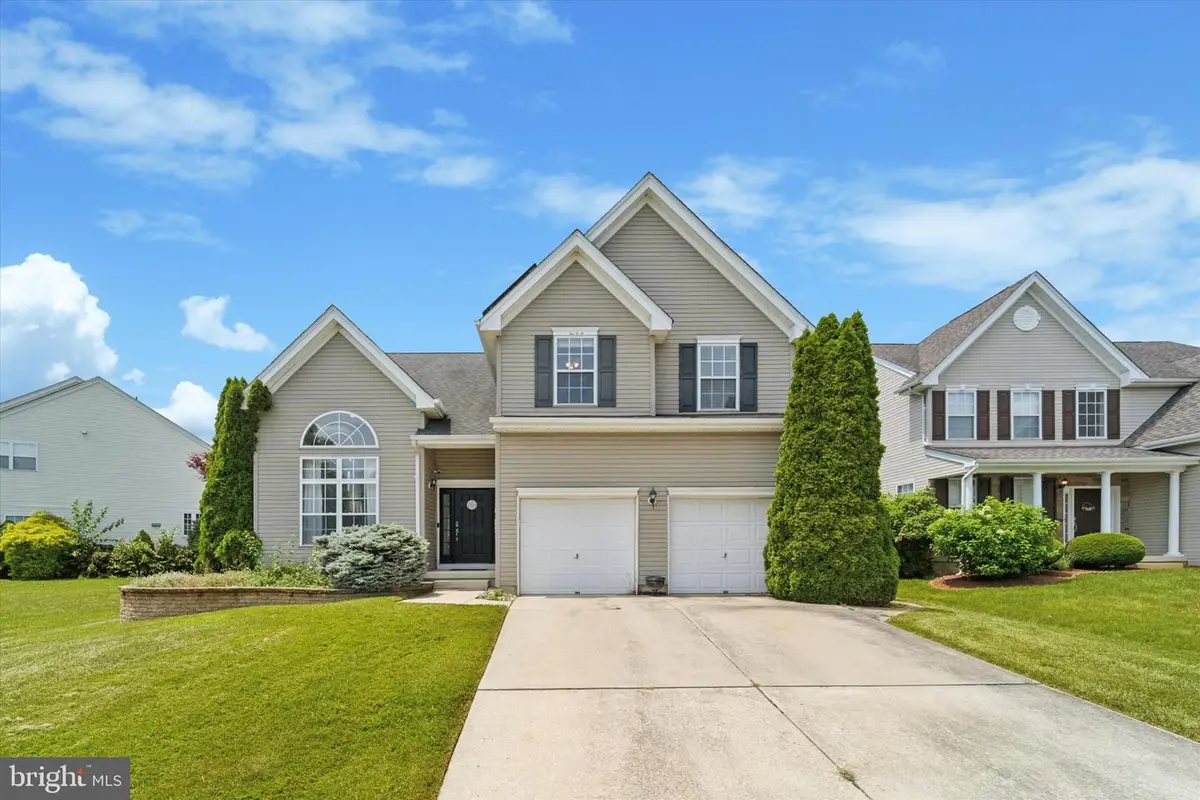


230 Windsor Dr,SWEDESBORO, NJ 08085
$525,000
- 3 Beds
- 4 Baths
- 3,167 sq. ft.
- Single family
- Pending
Listed by:william holder
Office:re/max classic
MLS#:NJGL2059150
Source:BRIGHTMLS
Price summary
- Price:$525,000
- Price per sq. ft.:$165.77
About this home
Multiple offers received, best and highest deadline is Monday June 30th at 12pm. The seller reserves the right to accept an offer prior to the deadline.
Welcome to 230 Windsor Drive, Swedesboro, NJ 08085 – a beautifully maintained 3-bedroom, 2 full bathroom, 2 half bathroom single-family home offering energy efficiency, modern comfort, and a spacious layout perfect for today’s lifestyle.
Step inside and be greeted by soaring 10+ foot ceilings and a flexible bonus room—ideal as a sitting room, playroom, or home office. The main level features a large open floor plan filled with natural light, seamlessly connecting the expansive family room, dining area, and kitchen. Sliding glass doors lead out to a generously sized, privacy-fenced backyard—perfect for entertaining or enjoying peaceful evenings outdoors.
The kitchen is designed with function and flow in mind, and the main floor is complete with a laundry room and convenient half bathroom.
Upstairs, the spacious primary suite includes a private bathroom with double sinks, a soaking tub, and a stall shower. Two additional bedrooms and another full bathroom provide plenty of room for family or guests.
The fully finished basement offers endless possibilities—create a media room, gym, or recreation space—and includes a second half bathroom for added convenience.
This home is also equipped with solar panels, electric car chargers, and a 2-car bay garage, combining sustainability with modern utility.
Pride of ownership is evident throughout—don’t miss your opportunity to own this move-in ready gem in a wonderful neighborhood. Schedule your private showing today!
Contact an agent
Home facts
- Year built:2005
- Listing Id #:NJGL2059150
- Added:50 day(s) ago
- Updated:August 15, 2025 at 07:30 AM
Rooms and interior
- Bedrooms:3
- Total bathrooms:4
- Full bathrooms:2
- Half bathrooms:2
- Living area:3,167 sq. ft.
Heating and cooling
- Cooling:Central A/C
- Heating:Forced Air, Natural Gas
Structure and exterior
- Roof:Architectural Shingle, Pitched
- Year built:2005
- Building area:3,167 sq. ft.
- Lot area:0.17 Acres
Schools
- High school:KINGSWAY REGIONAL H.S.
Utilities
- Water:Public
- Sewer:Public Sewer
Finances and disclosures
- Price:$525,000
- Price per sq. ft.:$165.77
- Tax amount:$10,614 (2024)
New listings near 230 Windsor Dr
- New
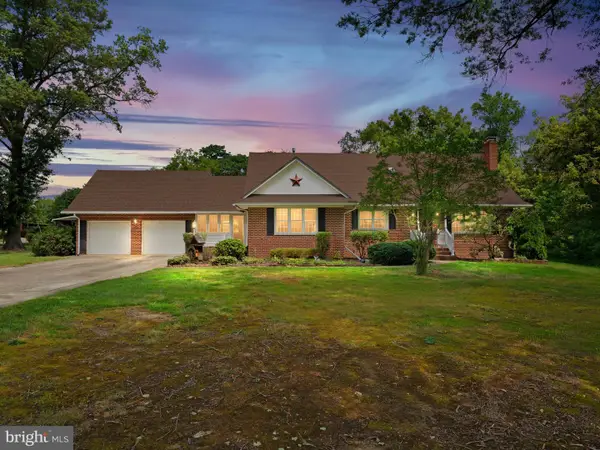 $449,777Active5 beds 2 baths2,656 sq. ft.
$449,777Active5 beds 2 baths2,656 sq. ft.159 Mill Rd, SWEDESBORO, NJ 08085
MLS# NJGL2061354Listed by: HOF REALTY - Open Sat, 1 to 3pmNew
 $480,000Active3 beds 3 baths1,714 sq. ft.
$480,000Active3 beds 3 baths1,714 sq. ft.111 Holly Dr, SWEDESBORO, NJ 08085
MLS# NJGL2060870Listed by: COMPASS NEW JERSEY, LLC - MOORESTOWN - Coming SoonOpen Sat, 11am to 1pm
 $595,000Coming Soon3 beds 4 baths
$595,000Coming Soon3 beds 4 baths11 Locust Ln, SWEDESBORO, NJ 08085
MLS# NJGL2061188Listed by: KELLER WILLIAMS HOMETOWN - New
 $535,000Active4 beds 3 baths3,155 sq. ft.
$535,000Active4 beds 3 baths3,155 sq. ft.174 Spruce Trl, SWEDESBORO, NJ 08085
MLS# NJGL2061196Listed by: REDFIN - New
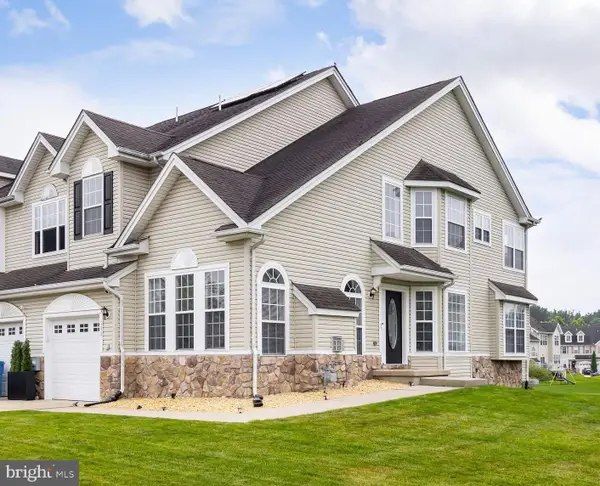 $374,900Active3 beds 3 baths1,796 sq. ft.
$374,900Active3 beds 3 baths1,796 sq. ft.288 Westbrook Dr, SWEDESBORO, NJ 08085
MLS# NJGL2060918Listed by: BHHS FOX & ROACH-MULLICA HILL SOUTH - New
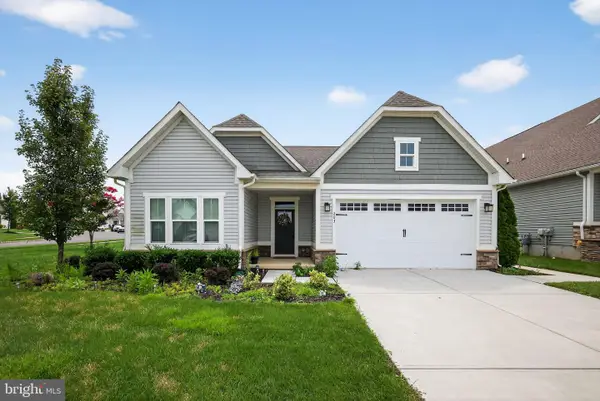 $499,000Active3 beds 2 baths2,096 sq. ft.
$499,000Active3 beds 2 baths2,096 sq. ft.203 Amesbury Blvd, SWEDESBORO, NJ 08085
MLS# NJGL2061064Listed by: ROMANO REALTY - New
 $319,000Active2 beds 3 baths1,536 sq. ft.
$319,000Active2 beds 3 baths1,536 sq. ft.1403 Lexington Mews #1403, SWEDESBORO, NJ 08085
MLS# NJGL2060658Listed by: KELLER WILLIAMS REALTY - Coming Soon
 $300,000Coming Soon3 beds 1 baths
$300,000Coming Soon3 beds 1 baths8 Maybrook Ave, SWEDESBORO, NJ 08085
MLS# NJGL2060976Listed by: HARVEST REALTY 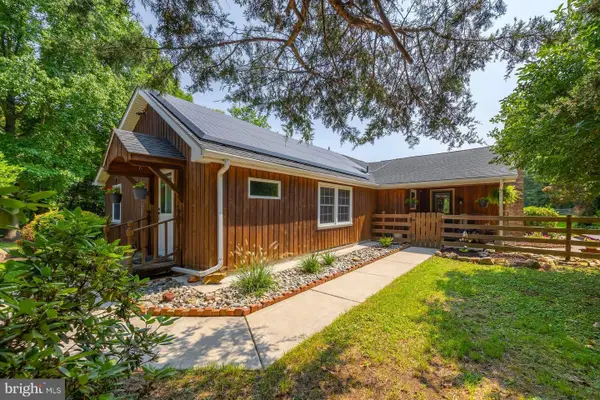 $499,900Pending3 beds 2 baths1,592 sq. ft.
$499,900Pending3 beds 2 baths1,592 sq. ft.376 Russell Mill Rd, SWEDESBORO, NJ 08085
MLS# NJGL2060942Listed by: KELLER WILLIAMS REALTY - WASHINGTON TOWNSHIP- New
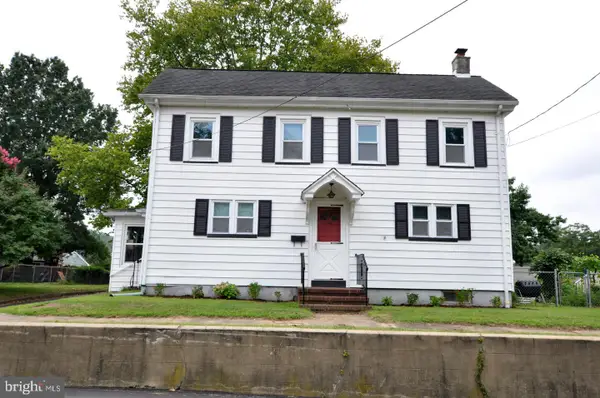 $365,000Active3 beds 2 baths1,576 sq. ft.
$365,000Active3 beds 2 baths1,576 sq. ft.110 Franklin St, SWEDESBORO, NJ 08085
MLS# NJGL2060812Listed by: BETTER HOMES AND GARDENS REAL ESTATE MATURO

