24 Willowbrook Ln, SWEDESBORO, NJ 08085
Local realty services provided by:ERA Liberty Realty
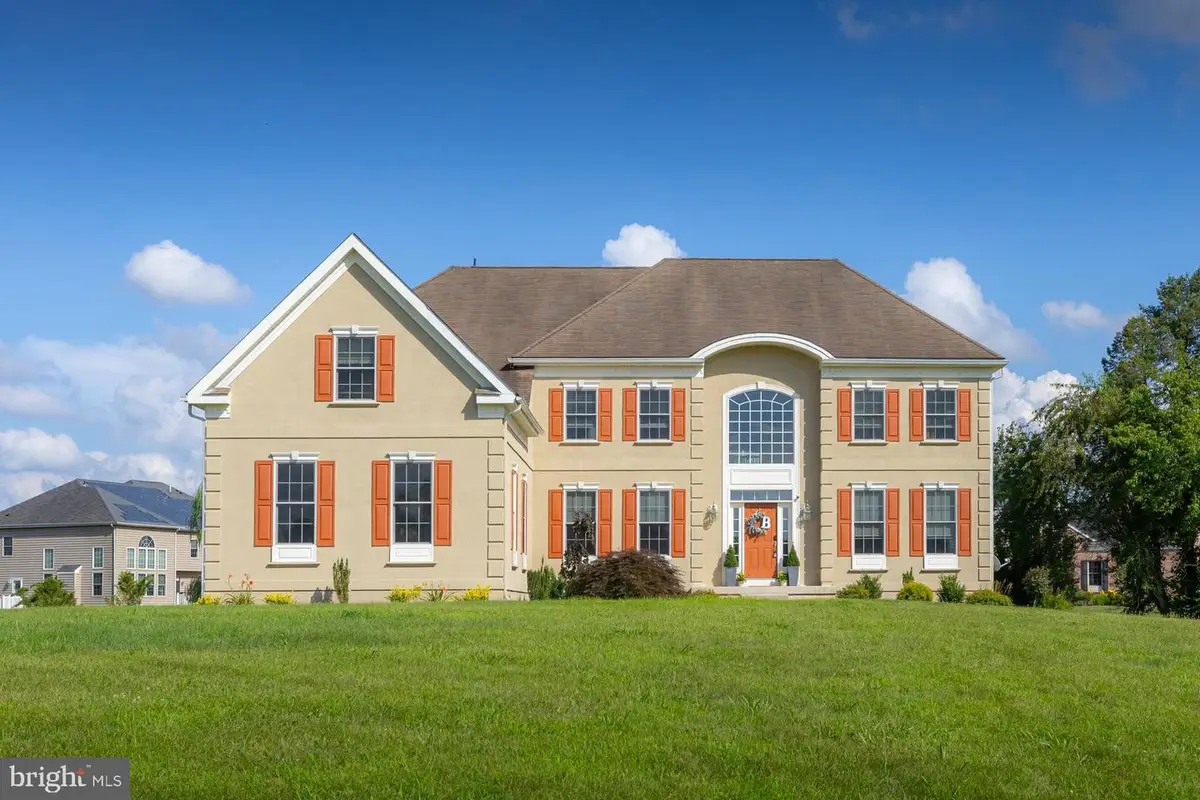

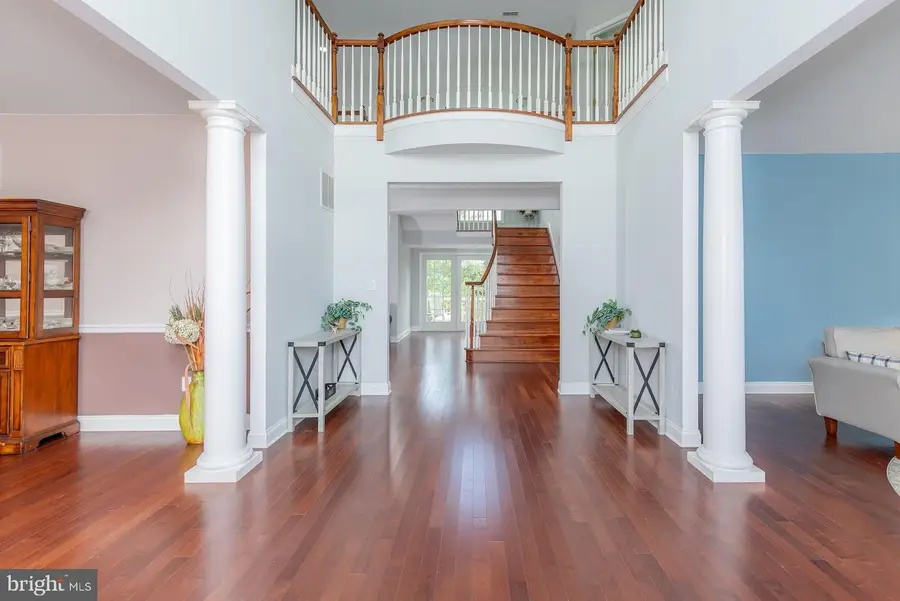
24 Willowbrook Ln,SWEDESBORO, NJ 08085
$799,000
- 4 Beds
- 4 Baths
- 4,896 sq. ft.
- Single family
- Pending
Listed by:melissa kolecki
Office:bhhs fox & roach-mullica hill south
MLS#:NJGL2059986
Source:BRIGHTMLS
Price summary
- Price:$799,000
- Price per sq. ft.:$163.19
About this home
Welcome to the prestigious Ashford Estates of South Harrison Township, this stately colonial-style home offers 4,896 square feet of elegant living space on a scenic hilltop lot. Featuring four bedrooms and three and a half bathrooms. The home welcomes you with a grand two-story foyer featuring dual staircases and filled with natural light. The formal living and dining rooms sit on either side of the entry. For the cook, there is a gourmet kitchen with cherry cabinetry, granite countertops, a large center island with seating, stainless steel appliances, a walk-in pantry, and an adjacent flex space ideal for a coffee bar or wine station. The breakfast area opens to the rear deck through french doors. The soaring family room showcases a wall of windows and a cozy fireplace. A private office, powder room, second rear deck, and laundry room complete the main level. Upstairs, the luxurious primary suite features a tray ceiling, sitting area, oversized 30 x 9 walk-in closet, spa-like en suite bath, and a private nook perfect for a bar or mini kitchen. The additional three bedrooms are generous in size, with two sharing a Jack-and-Jill bath. The expansive walk-out basement offers outstanding potential for a future guest suite, gym, or recreation space. Situated on over an acre, this home provides peaceful surroundings with easy access to all major highways and is located within the highly regarded Kingsway School District. This home is being sold as-is at an incredible price in one of South Harrison’s most desirable communities. Don’t miss this opportunity schedule your appointment today!
Contact an agent
Home facts
- Year built:2007
- Listing Id #:NJGL2059986
- Added:29 day(s) ago
- Updated:August 15, 2025 at 07:30 AM
Rooms and interior
- Bedrooms:4
- Total bathrooms:4
- Full bathrooms:3
- Half bathrooms:1
- Living area:4,896 sq. ft.
Heating and cooling
- Cooling:Central A/C, Zoned
- Heating:Forced Air, Natural Gas
Structure and exterior
- Roof:Shingle
- Year built:2007
- Building area:4,896 sq. ft.
- Lot area:1.16 Acres
Schools
- High school:KINGSWAY REGIONAL H.S.
Utilities
- Water:Well
- Sewer:On Site Septic
Finances and disclosures
- Price:$799,000
- Price per sq. ft.:$163.19
- Tax amount:$15,966 (2024)
New listings near 24 Willowbrook Ln
- New
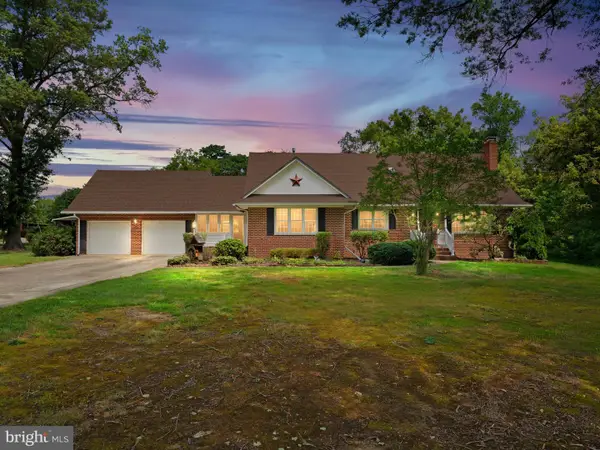 $449,777Active5 beds 2 baths2,656 sq. ft.
$449,777Active5 beds 2 baths2,656 sq. ft.159 Mill Rd, SWEDESBORO, NJ 08085
MLS# NJGL2061354Listed by: HOF REALTY - Open Sat, 1 to 3pmNew
 $480,000Active3 beds 3 baths1,714 sq. ft.
$480,000Active3 beds 3 baths1,714 sq. ft.111 Holly Dr, SWEDESBORO, NJ 08085
MLS# NJGL2060870Listed by: COMPASS NEW JERSEY, LLC - MOORESTOWN - Coming SoonOpen Sat, 11am to 1pm
 $595,000Coming Soon3 beds 4 baths
$595,000Coming Soon3 beds 4 baths11 Locust Ln, SWEDESBORO, NJ 08085
MLS# NJGL2061188Listed by: KELLER WILLIAMS HOMETOWN - New
 $535,000Active4 beds 3 baths3,155 sq. ft.
$535,000Active4 beds 3 baths3,155 sq. ft.174 Spruce Trl, SWEDESBORO, NJ 08085
MLS# NJGL2061196Listed by: REDFIN - New
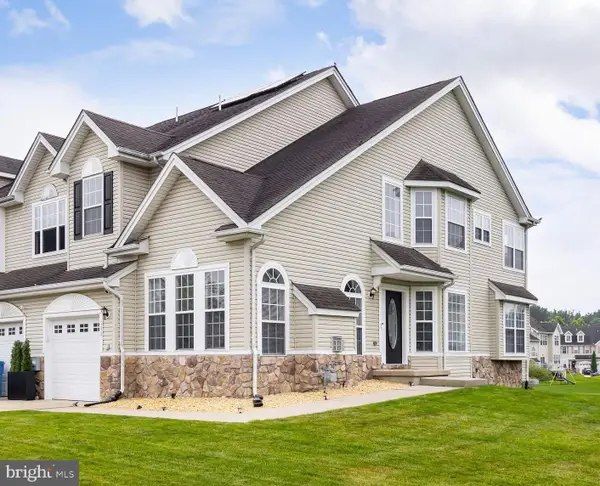 $374,900Active3 beds 3 baths1,796 sq. ft.
$374,900Active3 beds 3 baths1,796 sq. ft.288 Westbrook Dr, SWEDESBORO, NJ 08085
MLS# NJGL2060918Listed by: BHHS FOX & ROACH-MULLICA HILL SOUTH - New
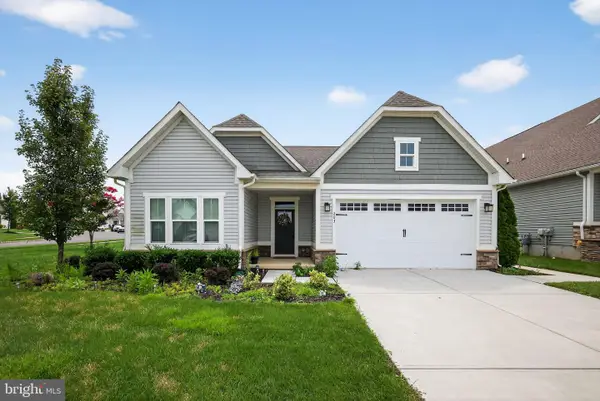 $499,000Active3 beds 2 baths2,096 sq. ft.
$499,000Active3 beds 2 baths2,096 sq. ft.203 Amesbury Blvd, SWEDESBORO, NJ 08085
MLS# NJGL2061064Listed by: ROMANO REALTY - New
 $319,000Active2 beds 3 baths1,536 sq. ft.
$319,000Active2 beds 3 baths1,536 sq. ft.1403 Lexington Mews #1403, SWEDESBORO, NJ 08085
MLS# NJGL2060658Listed by: KELLER WILLIAMS REALTY - Coming Soon
 $300,000Coming Soon3 beds 1 baths
$300,000Coming Soon3 beds 1 baths8 Maybrook Ave, SWEDESBORO, NJ 08085
MLS# NJGL2060976Listed by: HARVEST REALTY 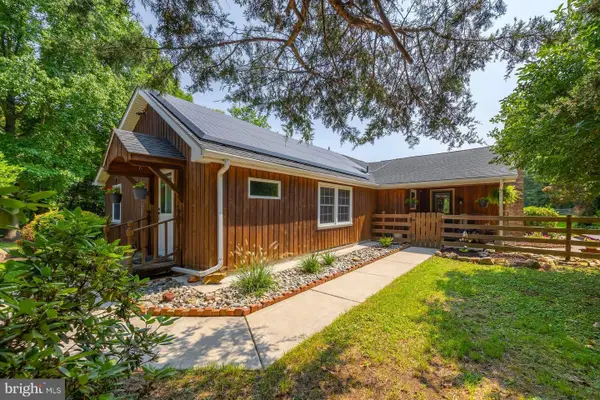 $499,900Pending3 beds 2 baths1,592 sq. ft.
$499,900Pending3 beds 2 baths1,592 sq. ft.376 Russell Mill Rd, SWEDESBORO, NJ 08085
MLS# NJGL2060942Listed by: KELLER WILLIAMS REALTY - WASHINGTON TOWNSHIP- New
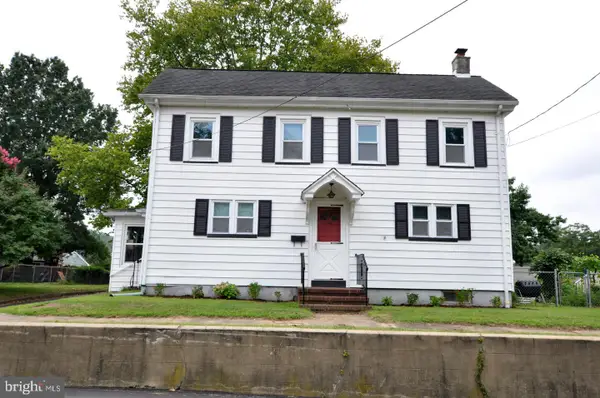 $365,000Active3 beds 2 baths1,576 sq. ft.
$365,000Active3 beds 2 baths1,576 sq. ft.110 Franklin St, SWEDESBORO, NJ 08085
MLS# NJGL2060812Listed by: BETTER HOMES AND GARDENS REAL ESTATE MATURO

