414 Vanneman Ave, Swedesboro, NJ 08085
Local realty services provided by:ERA Martin Associates
414 Vanneman Ave,Swedesboro, NJ 08085
$429,900
- 3 Beds
- 2 Baths
- 1,487 sq. ft.
- Single family
- Active
Listed by:justin kelly
Office:omni real estate professionals
MLS#:NJGL2064964
Source:BRIGHTMLS
Price summary
- Price:$429,900
- Price per sq. ft.:$289.11
About this home
Construction Completed! Welcome to the Chelsea model at 414 Vanneman Ave in Swedesboro, NJ; a brand new 3 Bed / 2.5 Bath home featuring the Kingsway Regional School District. New Construction Warranties included. No HOA or HOA fees. Entering through the Covered Front Porch, you will take notice of the Open Floor Plan as soon as you walk in to the foyer with the greeting of the spacious Living Room, flowing in to the Dinette and Kitchen with Quartz Countertops, Center Island, Recessed Lighting, Pantry and Soft Close Cabinets. In addition, you will also find the Laundry Room and Half-Bath on the first floor. On the second floor there are 3 spacious bedrooms with 2 full bathrooms. Including the Primary Bedroom with a Walk-In Closet and Attached Bathroom Suite. The full, unfinished Basement is a blank canvas ready for your finishing touches or for storage, and also houses the utilities - including an efficient Tankless Hot Water Heater and Central HVAC. Entertain guests in the spacious backyard - sure to create great memories for years to come. Property also features a 1-Car Front Entry Garage. Taxes are on land only, any tax questions for new construction should be directed to local tax officials.
Contact an agent
Home facts
- Year built:2025
- Listing ID #:NJGL2064964
- Added:1 day(s) ago
- Updated:October 09, 2025 at 02:35 AM
Rooms and interior
- Bedrooms:3
- Total bathrooms:2
- Full bathrooms:2
- Living area:1,487 sq. ft.
Heating and cooling
- Cooling:Central A/C
- Heating:Forced Air, Natural Gas
Structure and exterior
- Year built:2025
- Building area:1,487 sq. ft.
- Lot area:0.14 Acres
Schools
- High school:KINGSWAY REGIONAL H.S.
Utilities
- Water:Public
- Sewer:Public Sewer
Finances and disclosures
- Price:$429,900
- Price per sq. ft.:$289.11
- Tax amount:$1,398 (2025)
New listings near 414 Vanneman Ave
- New
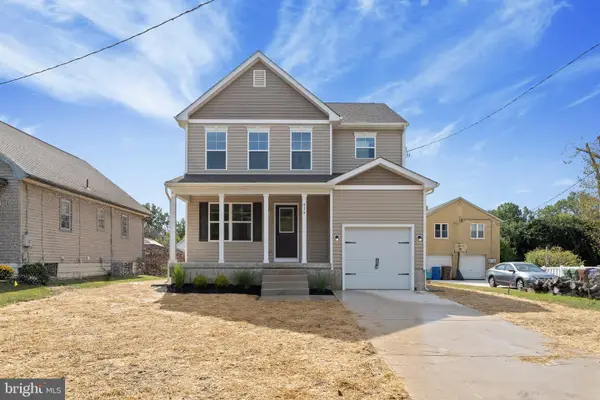 $429,900Active3 beds 2 baths1,487 sq. ft.
$429,900Active3 beds 2 baths1,487 sq. ft.414 Vanneman Ave, SWEDESBORO, NJ 08085
MLS# NJGL2064964Listed by: OMNI REAL ESTATE PROFESSIONALS - New
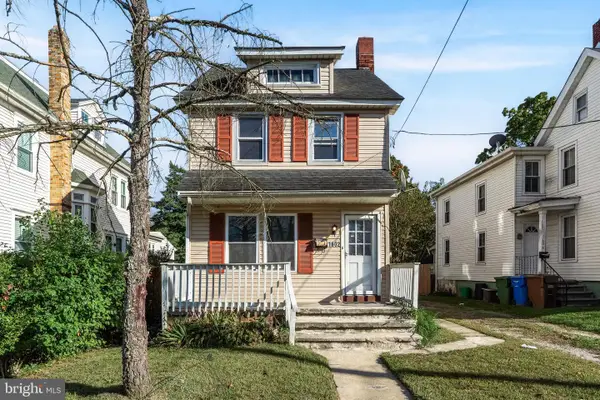 $299,900Active4 beds 2 baths1,360 sq. ft.
$299,900Active4 beds 2 baths1,360 sq. ft.1602 Kings Hwy, SWEDESBORO, NJ 08085
MLS# NJGL2064918Listed by: KELLER WILLIAMS - MAIN STREET - Coming Soon
 $389,900Coming Soon3 beds 2 baths
$389,900Coming Soon3 beds 2 baths328 Pedricktown, SWEDESBORO, NJ 08085
MLS# NJGL2064890Listed by: EXP REALTY, LLC 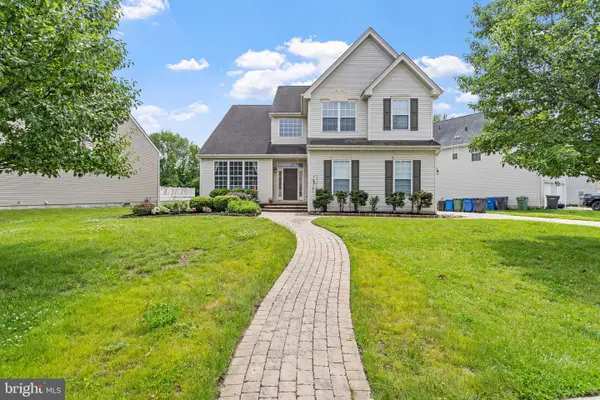 $574,000Pending4 beds 4 baths2,960 sq. ft.
$574,000Pending4 beds 4 baths2,960 sq. ft.209 Windsor Dr, SWEDESBORO, NJ 08085
MLS# NJGL2064678Listed by: HOMESMART FIRST ADVANTAGE REALTY- New
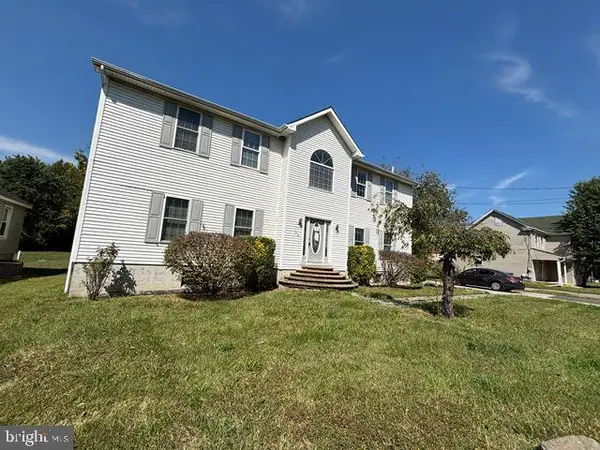 $499,900Active4 beds 3 baths2,928 sq. ft.
$499,900Active4 beds 3 baths2,928 sq. ft.788 Paulsboro Rd, SWEDESBORO, NJ 08085
MLS# NJGL2064674Listed by: KEYPOINT REALTY LLC - New
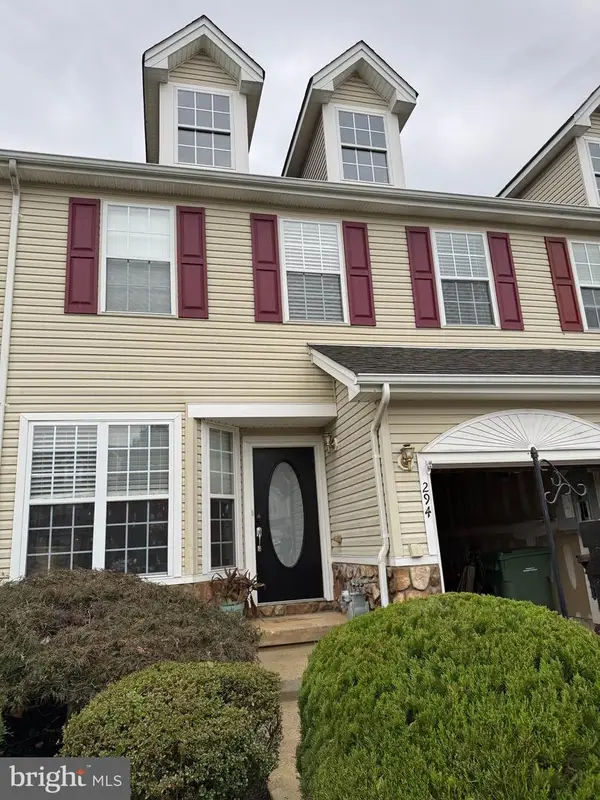 $360,000Active3 beds 3 baths1,766 sq. ft.
$360,000Active3 beds 3 baths1,766 sq. ft.294 Westbrook Dr, SWEDESBORO, NJ 08085
MLS# NJGL2062412Listed by: ROMANO REALTY  $674,900Active4 beds 4 baths3,593 sq. ft.
$674,900Active4 beds 4 baths3,593 sq. ft.200 Jockey Hollow Run, SWEDESBORO, NJ 08085
MLS# NJGL2064392Listed by: RE/MAX PREFERRED - SEWELL $534,999Active4 beds 3 baths3,027 sq. ft.
$534,999Active4 beds 3 baths3,027 sq. ft.277 Wilshire Blvd, SWEDESBORO, NJ 08085
MLS# NJGL2064418Listed by: BHHS FOX & ROACH-CENTER CITY WALNUT $435,000Active3 beds 3 baths2,334 sq. ft.
$435,000Active3 beds 3 baths2,334 sq. ft.105 Sammy St, SWEDESBORO, NJ 08085
MLS# NJGL2062940Listed by: KELLER WILLIAMS REAL ESTATE-BLUE BELL $525,000Active2 beds 2 baths1,656 sq. ft.
$525,000Active2 beds 2 baths1,656 sq. ft.614 Van Buren Ct, SWEDESBORO, NJ 08085
MLS# NJGL2064386Listed by: EXP REALTY, LLC
