102 Santiago Drive, Toms River, NJ 08757
Local realty services provided by:ERA Central Realty Group
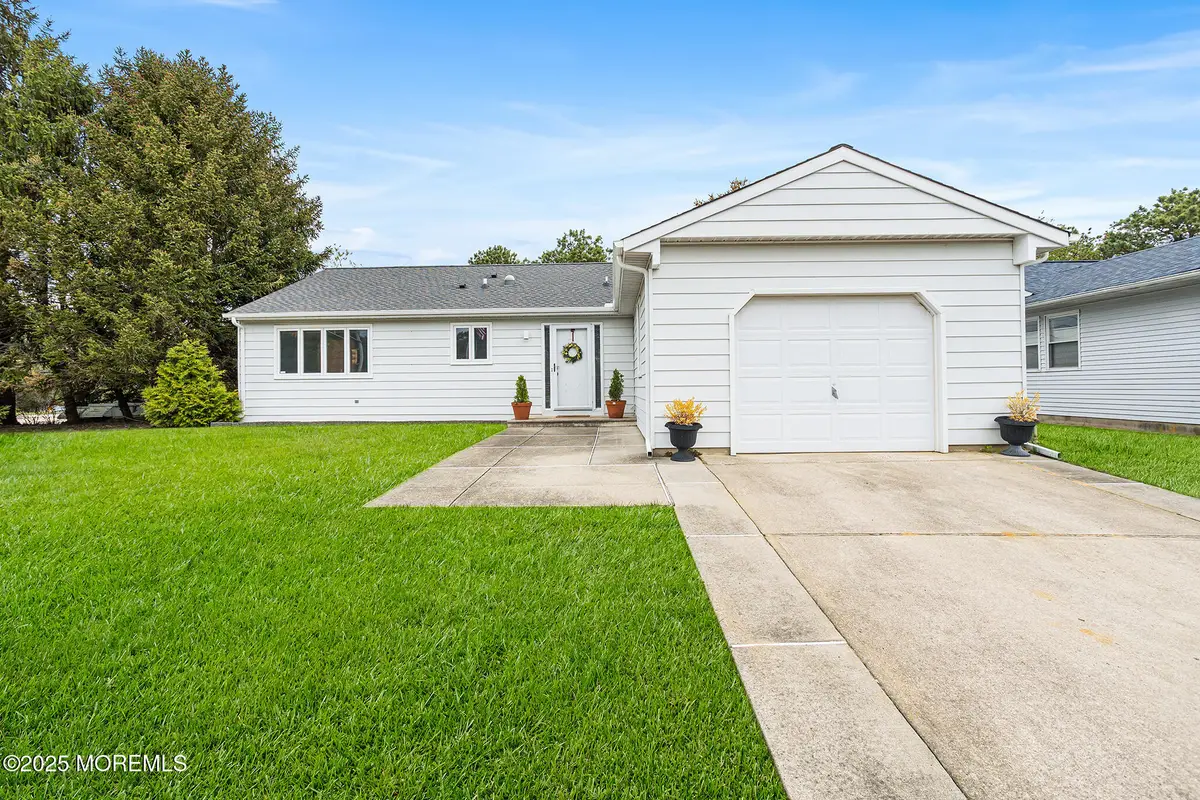
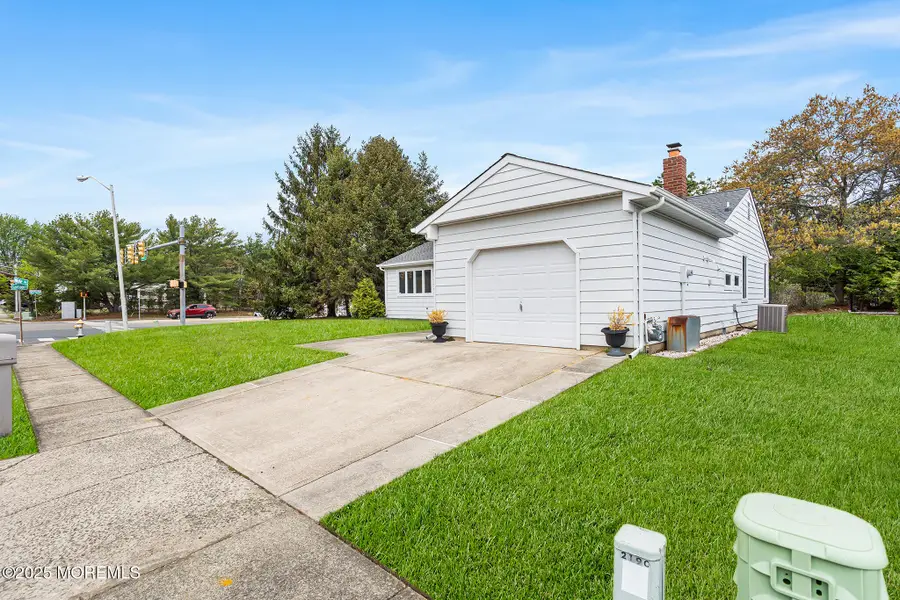

102 Santiago Drive,Toms River, NJ 08757
$340,000
- 2 Beds
- 2 Baths
- 1,440 sq. ft.
- Single family
- Active
Listed by:karen vanechanos
Office:redfin corporation
MLS#:22512240
Source:NJ_MOMLS
Price summary
- Price:$340,000
- Price per sq. ft.:$236.11
- Monthly HOA dues:$50
About this home
Enjoy easy, low-maintenance living in this bright and spacious Bal Harbor model, located in the sought-after 55+ community of Holiday City South. This home features an open floor plan with light Pergo floors, neutral tiled baths, and a spacious kitchen with plenty of counter space. The primary suite includes a private bath and generous closet space, while the second bedroom is equally inviting. Additional highlights include a brand new roof, new Front door, a newer gas tankless water heater/boiler, ample storage. As a resident, you'll have access to a welcoming clubhouse, heated pool, tennis and pickleball courts, shuffleboard, and a variety of clubs and activities year-round. A perfect blend of comfort, style, and community. As a resident, you'll have access to a welcoming clubhouse, heated pool, tennis and pickleball courts, shuffleboard, and a variety of clubs and activities year-round. A perfect blend of comfort, style, and communitydon't miss out on this gem!
Contact an agent
Home facts
- Year built:1985
- Listing Id #:22512240
- Added:107 day(s) ago
- Updated:July 21, 2025 at 03:16 PM
Rooms and interior
- Bedrooms:2
- Total bathrooms:2
- Full bathrooms:2
- Living area:1,440 sq. ft.
Heating and cooling
- Cooling:Central Air
- Heating:Baseboard, Hot Water
Structure and exterior
- Roof:Shingle, Timberline
- Year built:1985
- Building area:1,440 sq. ft.
- Lot area:0.15 Acres
Schools
- Middle school:Central Reg Middle
Utilities
- Water:Public
- Sewer:Public Sewer
Finances and disclosures
- Price:$340,000
- Price per sq. ft.:$236.11
- Tax amount:$3,170 (2024)
New listings near 102 Santiago Drive
- New
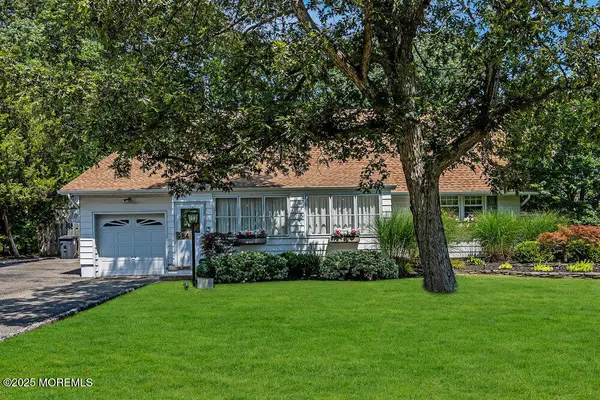 $599,000Active4 beds 2 baths1,680 sq. ft.
$599,000Active4 beds 2 baths1,680 sq. ft.984 Westminster Drive, Toms River, NJ 08753
MLS# 22524634Listed by: RE/MAX REVOLUTION - New
 $575,000Active3 beds 3 baths2,387 sq. ft.
$575,000Active3 beds 3 baths2,387 sq. ft.2689 Rockport Lane, Toms River, NJ 08755
MLS# 22524638Listed by: JERSEY PROPERTY GROUP REALTY - New
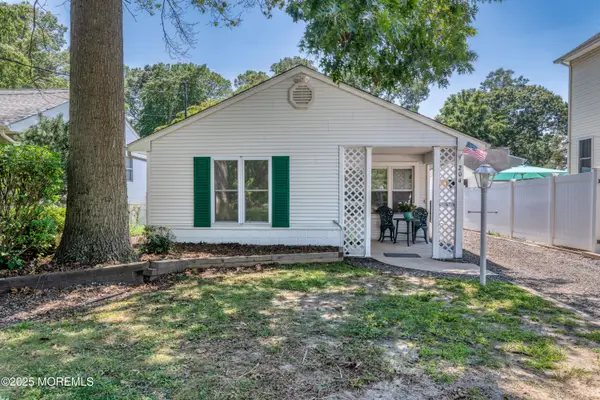 $425,000Active3 beds 2 baths1,294 sq. ft.
$425,000Active3 beds 2 baths1,294 sq. ft.204 Anthony Avenue, Toms River, NJ 08753
MLS# 22524639Listed by: NEXTHOME NEXUS REALTY GROUP - New
 $269,900Active2 beds 2 baths
$269,900Active2 beds 2 baths33 Acapulco Place, Toms River, NJ 08753
MLS# 22524641Listed by: RE/MAX BAY POINT REALTORS - New
 $3,400,000Active5 beds 7 baths6,524 sq. ft.
$3,400,000Active5 beds 7 baths6,524 sq. ft.3414 Sandy Place, Toms River, NJ 08753
MLS# 22511943Listed by: REAL BROKER, LLC- TOMS RIVER - Coming SoonOpen Sun, 1 to 4pm
 $479,000Coming Soon2 beds 2 baths
$479,000Coming Soon2 beds 2 baths268 Harrington Drive, Toms River, NJ 08757
MLS# 22524626Listed by: KELLER WILLIAMS VALLEY REALTY - New
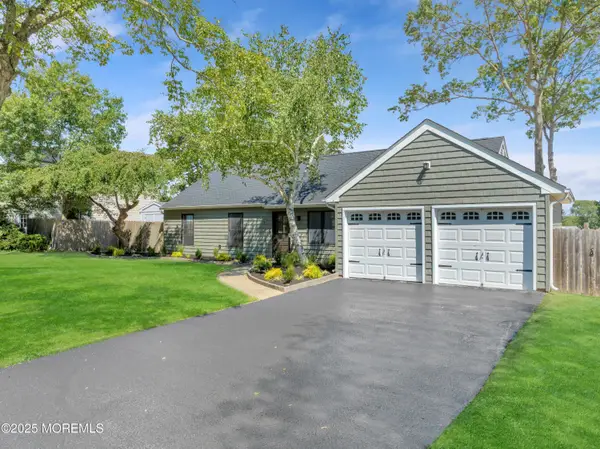 $550,000Active3 beds 1 baths1,234 sq. ft.
$550,000Active3 beds 1 baths1,234 sq. ft.968 Goose Creek Road, Toms River, NJ 08753
MLS# 22524631Listed by: JERSEY PROPERTY GROUP REALTY - New
 $399,000Active3 beds 1 baths1,488 sq. ft.
$399,000Active3 beds 1 baths1,488 sq. ft.995 Hunt Drive, Toms River, NJ 08753
MLS# 22524616Listed by: COMPASS NEW JERSEY , LLC - New
 $1,700,000Active6 beds 4 baths4,476 sq. ft.
$1,700,000Active6 beds 4 baths4,476 sq. ft.1094 Cox Cro Road, Toms River, NJ 08755
MLS# 22524589Listed by: REAL BROKER, LLC- TOMS RIVER - New
 $770,000Active0.79 Acres
$770,000Active0.79 Acres2009 Coconut Grove Court, Toms River, NJ 08755
MLS# 22524592Listed by: REAL BROKER, LLC- TOMS RIVER
