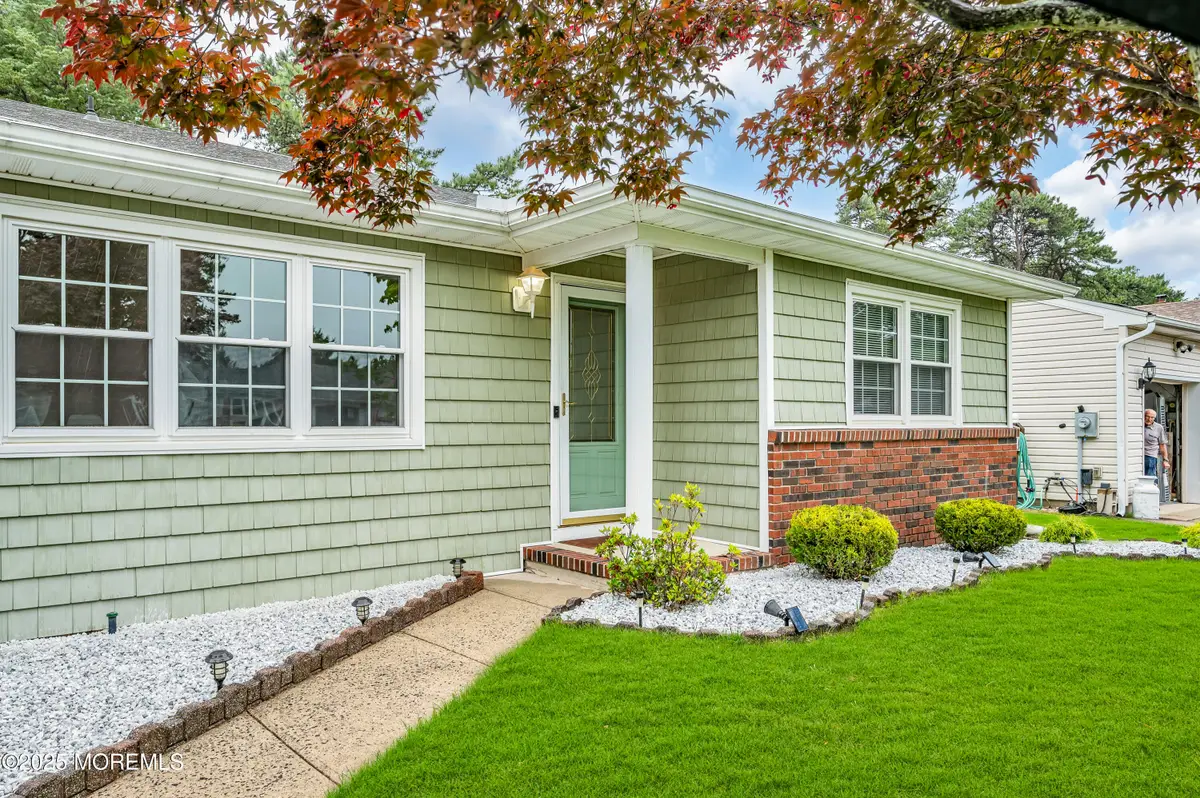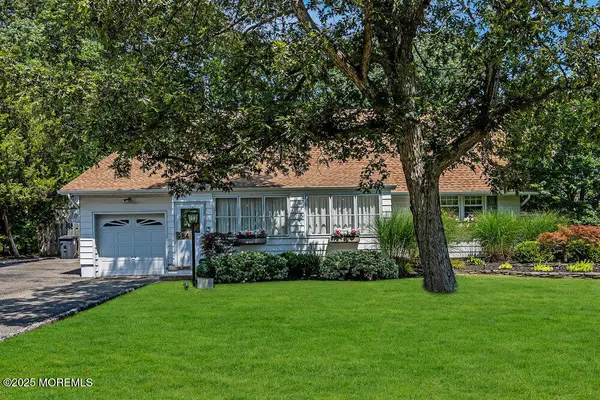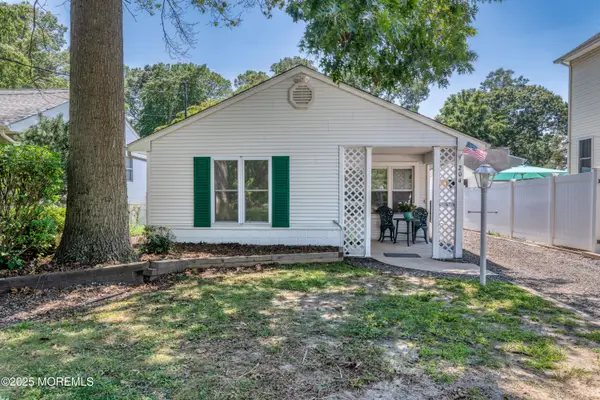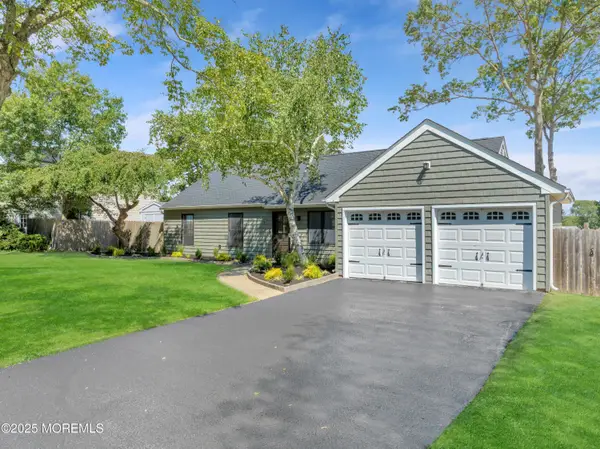11 Sheepshead Drive, Toms River, NJ 08757
Local realty services provided by:ERA Suburb Realty Agency



11 Sheepshead Drive,Toms River, NJ 08757
$379,900
- 2 Beds
- 2 Baths
- 1,488 sq. ft.
- Single family
- Pending
Listed by:christopher carbonaro
Office:diane turton, realtors-brick
MLS#:22515878
Source:NJ_MOMLS
Price summary
- Price:$379,900
- Price per sq. ft.:$255.31
- Monthly HOA dues:$38.5
About this home
Welcome to the lifestyle you've been waiting for in Silver Ridge Park Westerly! Imagine relaxing mornings in your sunny 3-season room and cozy evenings in your updated home. Located just down the street is the community clubhouse and pool. Come see it today!
Contact an agent
Home facts
- Year built:1984
- Listing Id #:22515878
- Added:76 day(s) ago
- Updated:August 07, 2025 at 05:39 PM
Rooms and interior
- Bedrooms:2
- Total bathrooms:2
- Full bathrooms:2
- Living area:1,488 sq. ft.
Heating and cooling
- Cooling:Central Air
- Heating:Baseboard, Hot Water, Natural Gas
Structure and exterior
- Roof:Timberline
- Year built:1984
- Building area:1,488 sq. ft.
- Lot area:0.14 Acres
Schools
- Middle school:Central Reg Middle
Utilities
- Water:Public
- Sewer:Public Sewer
Finances and disclosures
- Price:$379,900
- Price per sq. ft.:$255.31
- Tax amount:$3,843 (2024)
New listings near 11 Sheepshead Drive
- New
 $599,000Active4 beds 2 baths1,680 sq. ft.
$599,000Active4 beds 2 baths1,680 sq. ft.984 Westminster Drive, Toms River, NJ 08753
MLS# 22524634Listed by: RE/MAX REVOLUTION - New
 $575,000Active3 beds 3 baths2,387 sq. ft.
$575,000Active3 beds 3 baths2,387 sq. ft.2689 Rockport Lane, Toms River, NJ 08755
MLS# 22524638Listed by: JERSEY PROPERTY GROUP REALTY - New
 $425,000Active3 beds 2 baths1,294 sq. ft.
$425,000Active3 beds 2 baths1,294 sq. ft.204 Anthony Avenue, Toms River, NJ 08753
MLS# 22524639Listed by: NEXTHOME NEXUS REALTY GROUP - New
 $269,900Active2 beds 2 baths
$269,900Active2 beds 2 baths33 Acapulco Place, Toms River, NJ 08753
MLS# 22524641Listed by: RE/MAX BAY POINT REALTORS - New
 $3,400,000Active5 beds 7 baths6,524 sq. ft.
$3,400,000Active5 beds 7 baths6,524 sq. ft.3414 Sandy Place, Toms River, NJ 08753
MLS# 22511943Listed by: REAL BROKER, LLC- TOMS RIVER - Coming SoonOpen Sun, 1 to 4pm
 $479,000Coming Soon2 beds 2 baths
$479,000Coming Soon2 beds 2 baths268 Harrington Drive, Toms River, NJ 08757
MLS# 22524626Listed by: KELLER WILLIAMS VALLEY REALTY - New
 $550,000Active3 beds 1 baths1,234 sq. ft.
$550,000Active3 beds 1 baths1,234 sq. ft.968 Goose Creek Road, Toms River, NJ 08753
MLS# 22524631Listed by: JERSEY PROPERTY GROUP REALTY - New
 $399,000Active3 beds 1 baths1,488 sq. ft.
$399,000Active3 beds 1 baths1,488 sq. ft.995 Hunt Drive, Toms River, NJ 08753
MLS# 22524616Listed by: COMPASS NEW JERSEY , LLC - New
 $1,700,000Active6 beds 4 baths4,476 sq. ft.
$1,700,000Active6 beds 4 baths4,476 sq. ft.1094 Cox Cro Road, Toms River, NJ 08755
MLS# 22524589Listed by: REAL BROKER, LLC- TOMS RIVER - New
 $770,000Active0.79 Acres
$770,000Active0.79 Acres2009 Coconut Grove Court, Toms River, NJ 08755
MLS# 22524592Listed by: REAL BROKER, LLC- TOMS RIVER
