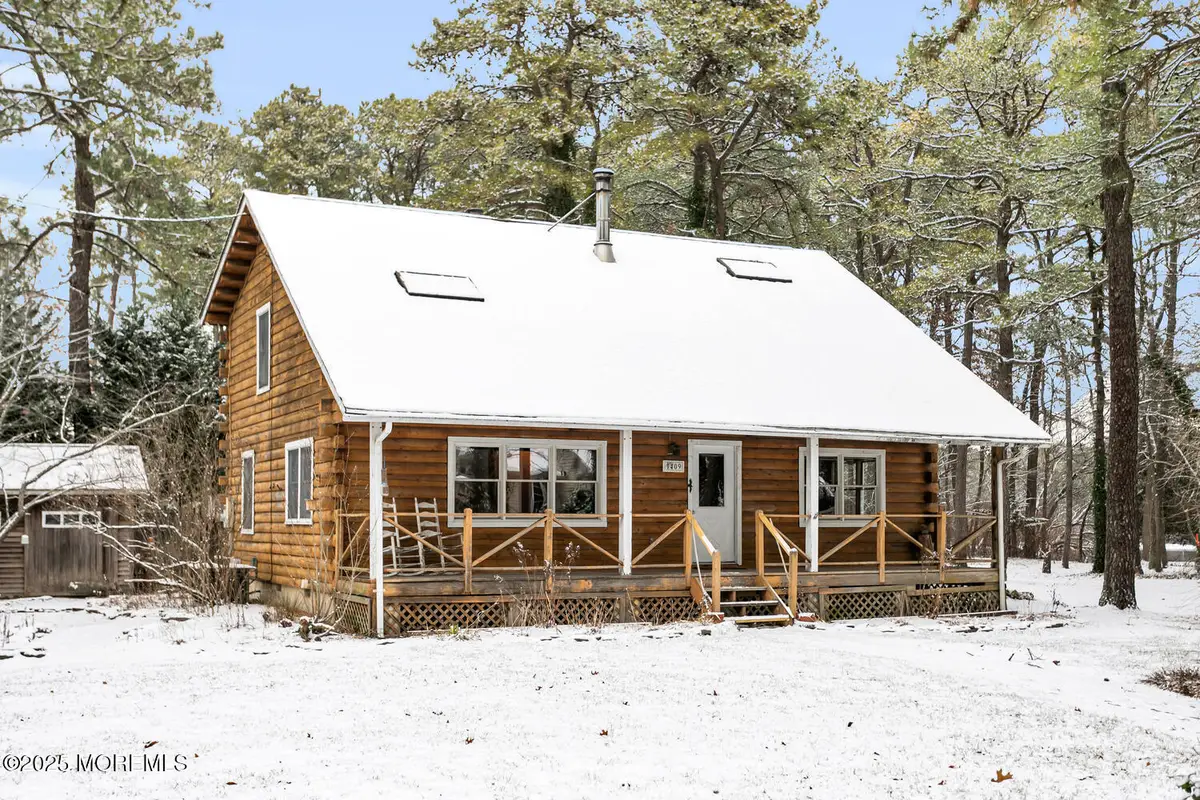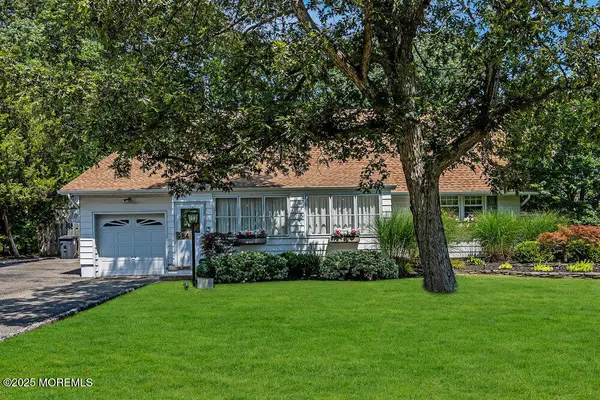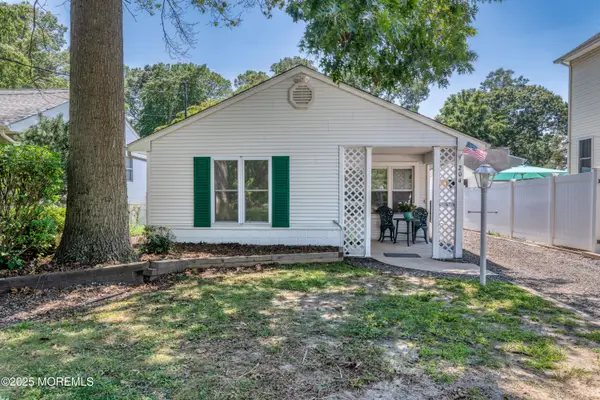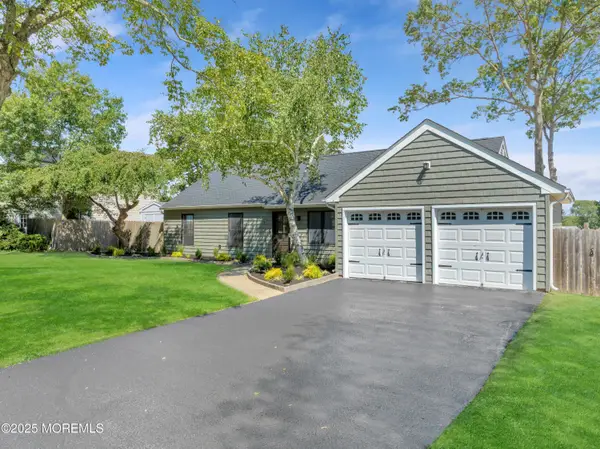1409 Englemere Boulevard, Toms River, NJ 08757
Local realty services provided by:ERA Boniakowski Real Estate



1409 Englemere Boulevard,Toms River, NJ 08757
$479,895
- 3 Beds
- 2 Baths
- 1,621 sq. ft.
- Single family
- Pending
Listed by:michael a milano
Office:diane turton, realtors-rumson
MLS#:22500998
Source:NJ_MOMLS
Price summary
- Price:$479,895
- Price per sq. ft.:$296.05
About this home
Located in the Pine Lake Park section of Town is where you'll find this Chalet styled Log Cabin on slightly over a quarter acre with views of Pine Lake. The 37' long covered porch welcomes you into the entrance of this Home where you'll find a slate covered Foyer area & Living Room to the left featuring a woodburning stove & 20' cathedral ceiling that rises up and over the second floor balcony & Loft area having it's own 12' cathedral ceiling & could be considered your 3rd Bedroom. First floor also features a carpeted Bedroom, full Bath with pine floor, pedestal sink & claw tub, Kitchen features a door out to the parking area, pine floor, oak raised panel cabinets with breakfast peninsula, refrigerator, electric range & dishwasher and extends into the Dining Room also with pine floor. Second floor features the Primary Bedroom featuring 12' cathedral ceiling with skylight, pine floor, & walk-in-closet. Full Bath is just outside with 10' ceiling, tiled floor, stall shower & Laundry closet area. The Loft area completes the second floor. Exterior features the Timberline roof, Andersen double-hung windows, storage shed & greenhouse.
Contact an agent
Home facts
- Year built:1987
- Listing Id #:22500998
- Added:214 day(s) ago
- Updated:August 02, 2025 at 12:12 PM
Rooms and interior
- Bedrooms:3
- Total bathrooms:2
- Full bathrooms:2
- Living area:1,621 sq. ft.
Heating and cooling
- Cooling:Central Air
- Heating:Forced Air, Natural Gas
Structure and exterior
- Roof:Timberline
- Year built:1987
- Building area:1,621 sq. ft.
- Lot area:0.28 Acres
Schools
- High school:Manchester Twnshp
- Middle school:Manchester TWP
- Elementary school:Ridgeway
Utilities
- Water:Public
- Sewer:Septic Tank
Finances and disclosures
- Price:$479,895
- Price per sq. ft.:$296.05
- Tax amount:$6,010 (2024)
New listings near 1409 Englemere Boulevard
- New
 $524,900Active3 beds 2 baths1,533 sq. ft.
$524,900Active3 beds 2 baths1,533 sq. ft.1109 Carriage Court, Toms River, NJ 08753
MLS# 22524655Listed by: GILLEN REALTY INC. - New
 $599,000Active4 beds 2 baths1,680 sq. ft.
$599,000Active4 beds 2 baths1,680 sq. ft.984 Westminster Drive, Toms River, NJ 08753
MLS# 22524634Listed by: RE/MAX REVOLUTION - New
 $575,000Active3 beds 3 baths2,387 sq. ft.
$575,000Active3 beds 3 baths2,387 sq. ft.2689 Rockport Lane, Toms River, NJ 08755
MLS# 22524638Listed by: JERSEY PROPERTY GROUP REALTY - New
 $425,000Active3 beds 2 baths1,294 sq. ft.
$425,000Active3 beds 2 baths1,294 sq. ft.204 Anthony Avenue, Toms River, NJ 08753
MLS# 22524639Listed by: NEXTHOME NEXUS REALTY GROUP - New
 $269,900Active2 beds 2 baths
$269,900Active2 beds 2 baths33 Acapulco Place, Toms River, NJ 08753
MLS# 22524641Listed by: RE/MAX BAY POINT REALTORS - New
 $3,400,000Active5 beds 7 baths6,524 sq. ft.
$3,400,000Active5 beds 7 baths6,524 sq. ft.3414 Sandy Place, Toms River, NJ 08753
MLS# 22511943Listed by: REAL BROKER, LLC- TOMS RIVER - Coming SoonOpen Sun, 1 to 4pm
 $479,000Coming Soon2 beds 2 baths
$479,000Coming Soon2 beds 2 baths268 Harrington Drive, Toms River, NJ 08757
MLS# 22524626Listed by: KELLER WILLIAMS VALLEY REALTY - New
 $550,000Active3 beds 1 baths1,234 sq. ft.
$550,000Active3 beds 1 baths1,234 sq. ft.968 Goose Creek Road, Toms River, NJ 08753
MLS# 22524631Listed by: JERSEY PROPERTY GROUP REALTY - New
 $399,000Active3 beds 1 baths1,488 sq. ft.
$399,000Active3 beds 1 baths1,488 sq. ft.995 Hunt Drive, Toms River, NJ 08753
MLS# 22524616Listed by: COMPASS NEW JERSEY , LLC - New
 $1,700,000Active6 beds 4 baths4,476 sq. ft.
$1,700,000Active6 beds 4 baths4,476 sq. ft.1094 Cox Cro Road, Toms River, NJ 08755
MLS# 22524589Listed by: REAL BROKER, LLC- TOMS RIVER
