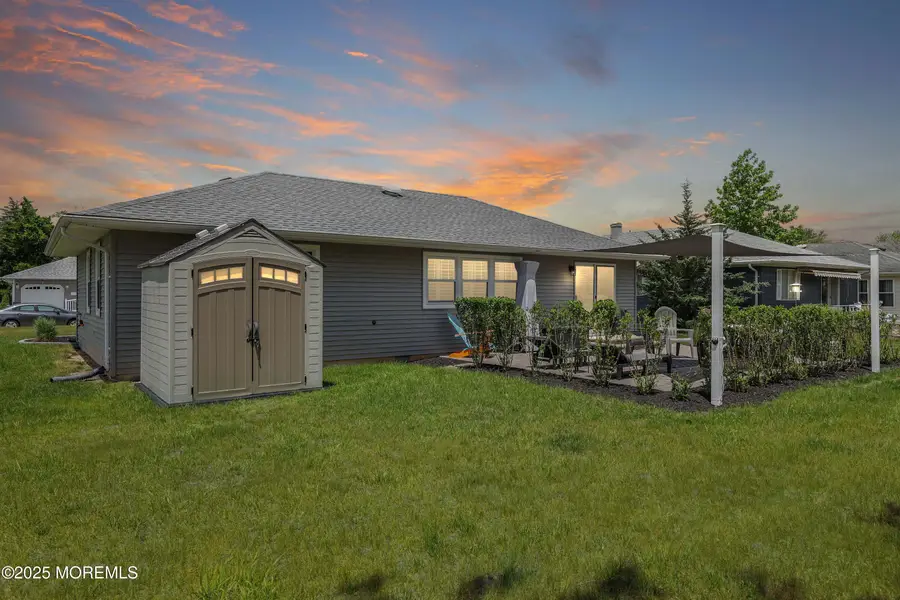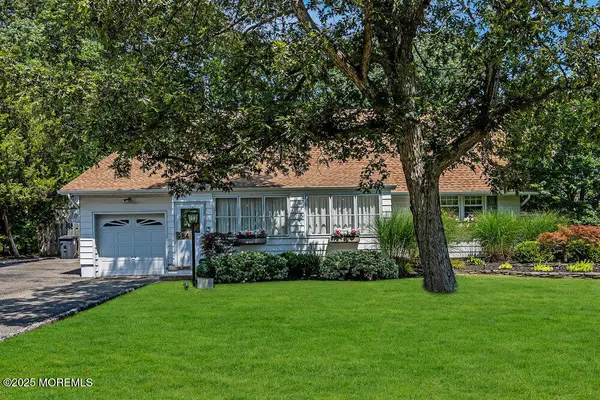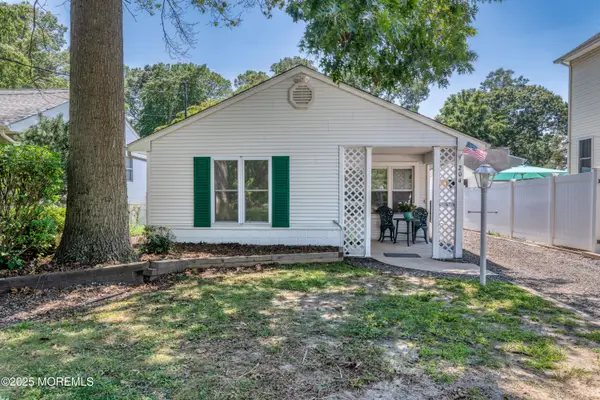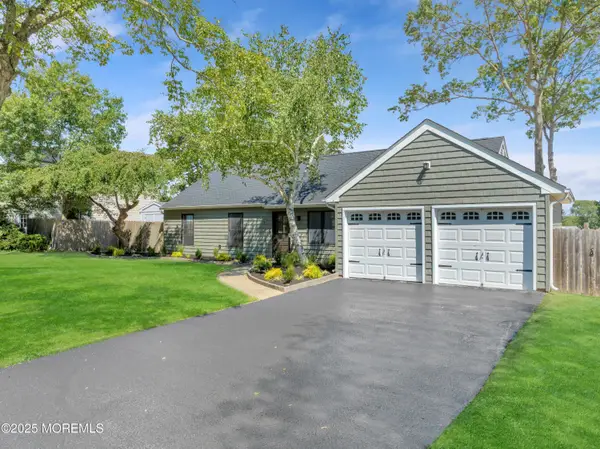38 Saint David Drive, Toms River, NJ 08757
Local realty services provided by:ERA Central Realty Group



38 Saint David Drive,Toms River, NJ 08757
$399,000
- 2 Beds
- 2 Baths
- 1,214 sq. ft.
- Single family
- Active
Listed by:philip rizzo
Office:re/max revolution
MLS#:22515816
Source:NJ_MOMLS
Price summary
- Price:$399,000
- Price per sq. ft.:$328.67
- Monthly HOA dues:$50
About this home
An Entertainer's Dream Home! This beautifully updated property offers amazing curb appeal, tastefully landscaped with a paver walkway and a double-wide concrete driveway. Step inside to find an open-concept layout with stylish vinyl flooring throughout. The stunning kitchen is the heart of the home, featuring white shaker-style cabinets, granite countertops, stainless steel appliances, and a spacious center island ideal for gathering. The living room adds to the wow factor with a custom built-in bar and a gorgeous shiplap accent wall. The fully updated hall bathroom is accented with a modern barn door, while the light and bright master bedroom includes a beautifully remodeled en-suite for added comfort. Step outside to your own backyard oasisprofessionally landscaped with a large paver patio, a sun shade for comfort, and a convenient shed for extra storage. The garage has been transformed into a "man cave" for additional living space and enjoyment but can easily be converted back to a traditional garage. Enjoy peace of mind knowing the windows, siding, roof, and HVAC system have all been replaced in recent years. This home blends charm, functionality, and modern updates. Holiday City Berkeley includes access to a community bus, garbage removal, lawn maintenance, and a clubhouse featuring a library, swimming pool, bocce, and shuffleboard. Come check it out!
Contact an agent
Home facts
- Year built:1971
- Listing Id #:22515816
- Added:73 day(s) ago
- Updated:July 28, 2025 at 12:08 PM
Rooms and interior
- Bedrooms:2
- Total bathrooms:2
- Full bathrooms:2
- Living area:1,214 sq. ft.
Heating and cooling
- Cooling:Central Air
- Heating:Baseboard, Natural Gas
Structure and exterior
- Roof:Timberline
- Year built:1971
- Building area:1,214 sq. ft.
- Lot area:0.17 Acres
Schools
- Middle school:Central Reg Middle
Utilities
- Water:Public
- Sewer:Public Sewer
Finances and disclosures
- Price:$399,000
- Price per sq. ft.:$328.67
- Tax amount:$4,188 (2024)
New listings near 38 Saint David Drive
- New
 $599,000Active4 beds 2 baths1,680 sq. ft.
$599,000Active4 beds 2 baths1,680 sq. ft.984 Westminster Drive, Toms River, NJ 08753
MLS# 22524634Listed by: RE/MAX REVOLUTION - New
 $575,000Active3 beds 3 baths2,387 sq. ft.
$575,000Active3 beds 3 baths2,387 sq. ft.2689 Rockport Lane, Toms River, NJ 08755
MLS# 22524638Listed by: JERSEY PROPERTY GROUP REALTY - New
 $425,000Active3 beds 2 baths1,294 sq. ft.
$425,000Active3 beds 2 baths1,294 sq. ft.204 Anthony Avenue, Toms River, NJ 08753
MLS# 22524639Listed by: NEXTHOME NEXUS REALTY GROUP - New
 $269,900Active2 beds 2 baths
$269,900Active2 beds 2 baths33 Acapulco Place, Toms River, NJ 08753
MLS# 22524641Listed by: RE/MAX BAY POINT REALTORS - New
 $3,400,000Active5 beds 7 baths6,524 sq. ft.
$3,400,000Active5 beds 7 baths6,524 sq. ft.3414 Sandy Place, Toms River, NJ 08753
MLS# 22511943Listed by: REAL BROKER, LLC- TOMS RIVER - Coming SoonOpen Sun, 1 to 4pm
 $479,000Coming Soon2 beds 2 baths
$479,000Coming Soon2 beds 2 baths268 Harrington Drive, Toms River, NJ 08757
MLS# 22524626Listed by: KELLER WILLIAMS VALLEY REALTY - New
 $550,000Active3 beds 1 baths1,234 sq. ft.
$550,000Active3 beds 1 baths1,234 sq. ft.968 Goose Creek Road, Toms River, NJ 08753
MLS# 22524631Listed by: JERSEY PROPERTY GROUP REALTY - New
 $399,000Active3 beds 1 baths1,488 sq. ft.
$399,000Active3 beds 1 baths1,488 sq. ft.995 Hunt Drive, Toms River, NJ 08753
MLS# 22524616Listed by: COMPASS NEW JERSEY , LLC - New
 $1,700,000Active6 beds 4 baths4,476 sq. ft.
$1,700,000Active6 beds 4 baths4,476 sq. ft.1094 Cox Cro Road, Toms River, NJ 08755
MLS# 22524589Listed by: REAL BROKER, LLC- TOMS RIVER - New
 $770,000Active0.79 Acres
$770,000Active0.79 Acres2009 Coconut Grove Court, Toms River, NJ 08755
MLS# 22524592Listed by: REAL BROKER, LLC- TOMS RIVER
