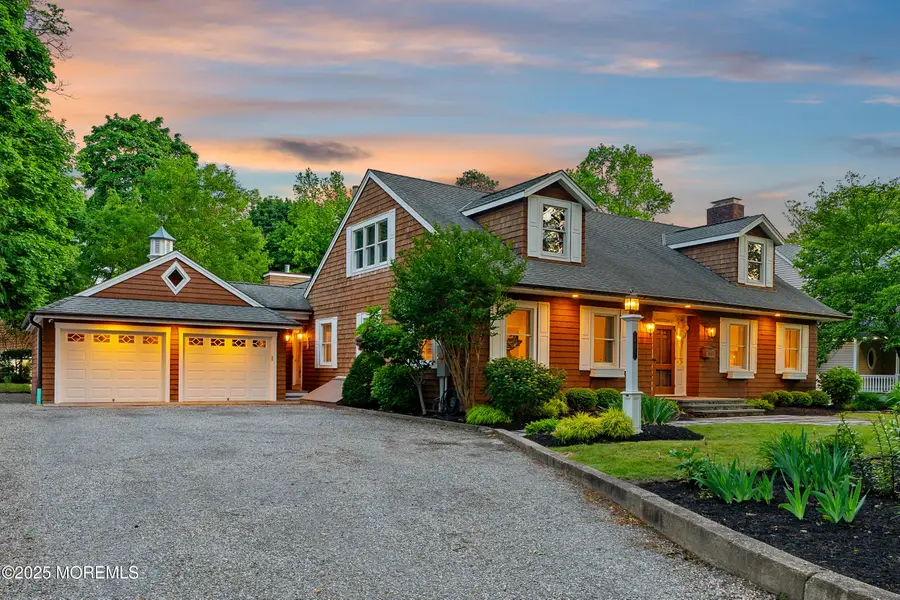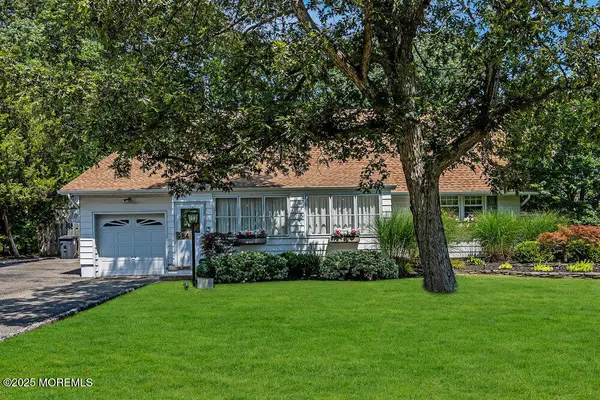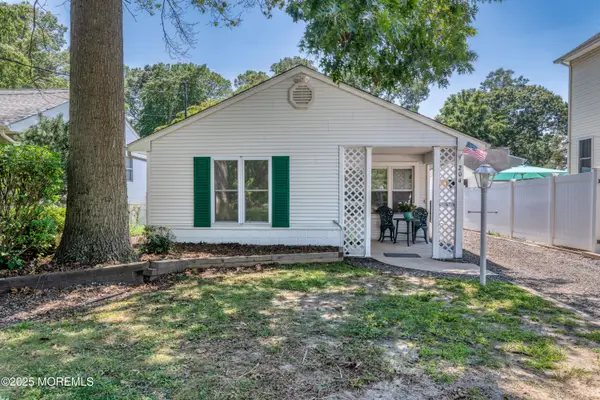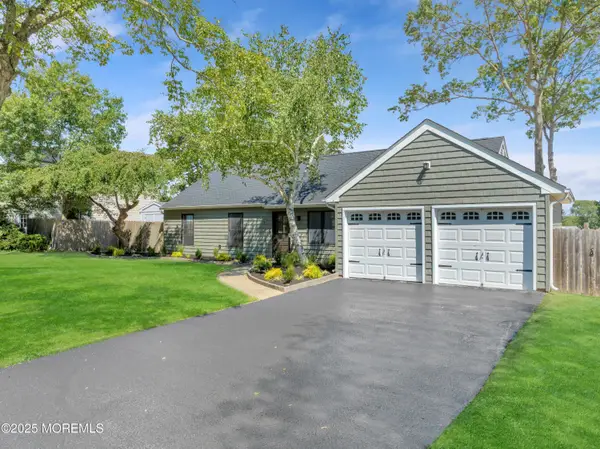491 Clinton Avenue, Toms River, NJ 08753
Local realty services provided by:ERA Statewide Realty



491 Clinton Avenue,Toms River, NJ 08753
$1,200,000
- 4 Beds
- 5 Baths
- 4,410 sq. ft.
- Single family
- Pending
Listed by:isaac nussbaum
Office:real broker, llc- toms river
MLS#:22511770
Source:NJ_MOMLS
Price summary
- Price:$1,200,000
- Price per sq. ft.:$272.11
About this home
Tucked away in the Village of Toms River, just moments from the Toms River Country Club and the vibrant downtown area, this expansive Cape Cod-style residence is a rare find. Meticulously restored and maintained, this character-filled home offers 4 bedrooms, 5 bathrooms, a finished basement, and a stunning backyard oasis complete with an inground saltwater pool.
From the moment you arrive, you're welcomed by timeless cedar siding, charming gable dormers, mature professional landscaping, and an oversized driveway that leads to a spacious attached 2-car garage. Step inside to the foyer adorned with polished black marble flooring, elegant wainscoting, and detailed crown molding - a preview of the craftsmanship found throughout the home. To the right, the formal dining room impresses with gleaming hardwood floors, a custom tray ceiling with recessed lighting, a gas fireplace framed by black mosaic tile and elegant trim, and a full wall of built-in shelving with a wine rack. An elegant center island connects the dining area to the family room, creating a seamless and multifunctional space perfect for entertaining or everyday living.
The living room is a light-filled sanctuary, featuring floor-to-ceiling windows with classic lattice details, a built-in entertainment console, and a cozy breakfast nook. The open floor plan flows effortlessly into the chef's kitchen, where white cabinetry and granite countertops are paired with top-of-the-line stainless steel appliances: Bosch refrigerator and dishwasher, Dacor microwave drawer, warming drawer, oven, and stovetop, and a Marvell mini-fridge. Two breakfast bars offer flexible seating options, and the island's extra-long prep sink doubles as an ice-filled beverage or seafood station - perfect for entertaining.
A large sliding glass door leads to the backyard, or retreat into the inviting sunroom, where vaulted wood ceilings, radiant heating and a striking stone gas fireplace make it a year-round favorite.
The main level features two well-appointed bedrooms, a full bath with a charming clawfoot tub, and a stylish powder room - ideal for guests or a potential in-law suite. A breezeway mudroom connects the garage to the home, outfitted with custom built-ins, a shoe bench, coat hooks, wainscoting, and radiant floor heating for ultimate comfort. A Bose surround sound system adds a touch of luxury to the main floor.
Upstairs, the primary suite is a private retreat with an oversized walk-in closet, its own washer/dryer, and a spacious en-suite bath featuring dual sinks, a large, tiled shower, and abundant built-in storage. Another generous bedroom and full bath complete the second floor.
The finished basement offers even more living space, including a cozy wood-burning fireplace, vinyl flooring, extensive built-in cabinetry, a half bath, and an additional washer/dryer - making it an ideal space for a media room, home gym, or recreation area.
Outside, your private backyard paradise awaits. Enjoy the expansive paver patio, a heated saltwater pool with triple water spills and lighting, and an elevated gas fire pit area - perfect for gatherings on cool evenings. There's also a grassy area for kids or pets, all enclosed by mature landscaping for unmatched privacy. A removable child safety fence is included for peace of mind.
Just minutes from downtown, the country club, beaches, schools, and shopping, this one-of-a-kind home is filled with unique and thoughtful touches that are sure to impress. Don't miss the chance to own this beautifully crafted Toms River gem!
Contact an agent
Home facts
- Year built:1958
- Listing Id #:22511770
- Added:77 day(s) ago
- Updated:July 01, 2025 at 08:22 AM
Rooms and interior
- Bedrooms:4
- Total bathrooms:5
- Full bathrooms:3
- Half bathrooms:2
- Living area:4,410 sq. ft.
Heating and cooling
- Cooling:Central Air
- Heating:3+ Zoned Heat, Baseboard, Natural Gas
Structure and exterior
- Roof:Timberline
- Year built:1958
- Building area:4,410 sq. ft.
- Lot area:0.5 Acres
Schools
- High school:Toms River South
- Middle school:TR Intr South
- Elementary school:Washington St
Utilities
- Water:Public, Well
- Sewer:Public Sewer
Finances and disclosures
- Price:$1,200,000
- Price per sq. ft.:$272.11
New listings near 491 Clinton Avenue
- Open Sun, 2 to 4pmNew
 $425,000Active3 beds 2 baths1,356 sq. ft.
$425,000Active3 beds 2 baths1,356 sq. ft.948 Hazelwood Road, Toms River, NJ 08753
MLS# 22524674Listed by: BERKSHIRE HATHAWAY HOMESERVICES ZACK SHORE REALTORS - Open Sat, 12 to 2pmNew
 $524,900Active3 beds 2 baths1,533 sq. ft.
$524,900Active3 beds 2 baths1,533 sq. ft.1109 Carriage Court, Toms River, NJ 08753
MLS# 22524655Listed by: GILLEN REALTY INC. - New
 $599,000Active4 beds 2 baths1,680 sq. ft.
$599,000Active4 beds 2 baths1,680 sq. ft.984 Westminster Drive, Toms River, NJ 08753
MLS# 22524634Listed by: RE/MAX REVOLUTION - New
 $575,000Active3 beds 3 baths2,387 sq. ft.
$575,000Active3 beds 3 baths2,387 sq. ft.2689 Rockport Lane, Toms River, NJ 08755
MLS# 22524638Listed by: JERSEY PROPERTY GROUP REALTY - New
 $425,000Active3 beds 2 baths1,294 sq. ft.
$425,000Active3 beds 2 baths1,294 sq. ft.204 Anthony Avenue, Toms River, NJ 08753
MLS# 22524639Listed by: NEXTHOME NEXUS REALTY GROUP - New
 $269,900Active2 beds 2 baths
$269,900Active2 beds 2 baths33 Acapulco Place, Toms River, NJ 08753
MLS# 22524641Listed by: RE/MAX BAY POINT REALTORS - New
 $3,400,000Active5 beds 7 baths6,524 sq. ft.
$3,400,000Active5 beds 7 baths6,524 sq. ft.3414 Sandy Place, Toms River, NJ 08753
MLS# 22511943Listed by: REAL BROKER, LLC- TOMS RIVER - Coming SoonOpen Sun, 1 to 4pm
 $479,000Coming Soon2 beds 2 baths
$479,000Coming Soon2 beds 2 baths268 Harrington Drive, Toms River, NJ 08757
MLS# 22524626Listed by: KELLER WILLIAMS VALLEY REALTY - New
 $550,000Active3 beds 1 baths1,234 sq. ft.
$550,000Active3 beds 1 baths1,234 sq. ft.968 Goose Creek Road, Toms River, NJ 08753
MLS# 22524631Listed by: JERSEY PROPERTY GROUP REALTY - New
 $399,000Active3 beds 1 baths1,488 sq. ft.
$399,000Active3 beds 1 baths1,488 sq. ft.995 Hunt Drive, Toms River, NJ 08753
MLS# 22524616Listed by: COMPASS NEW JERSEY , LLC
