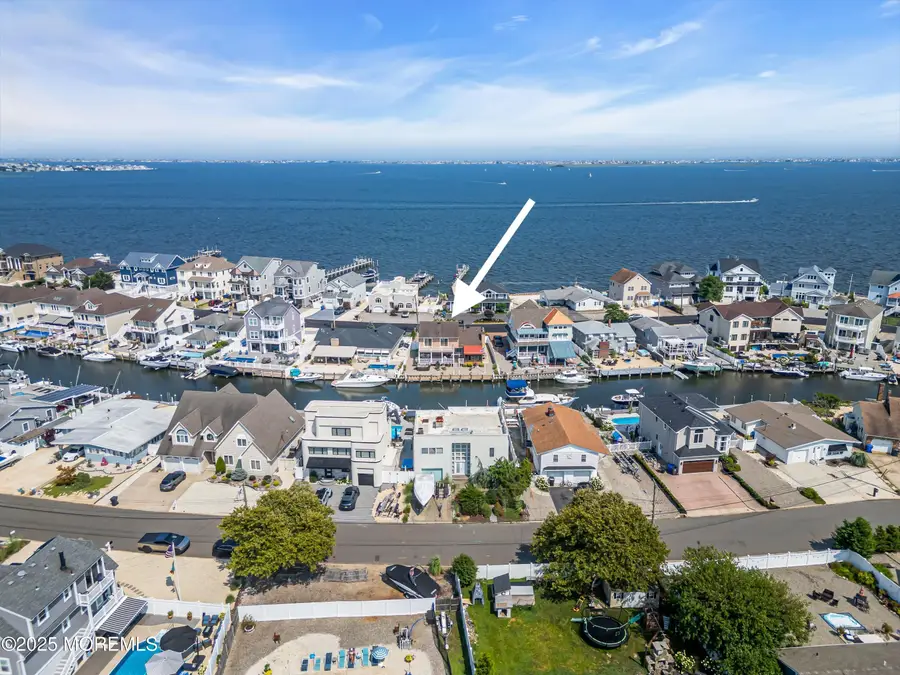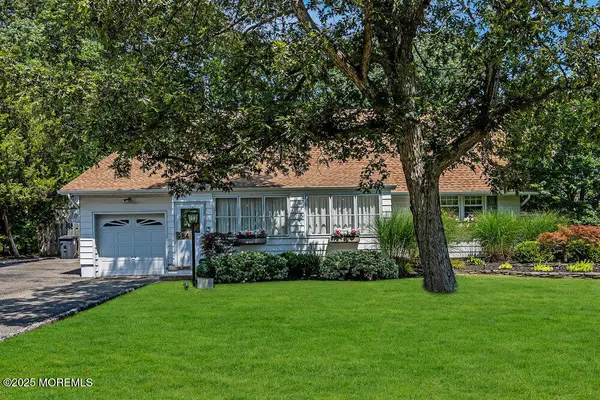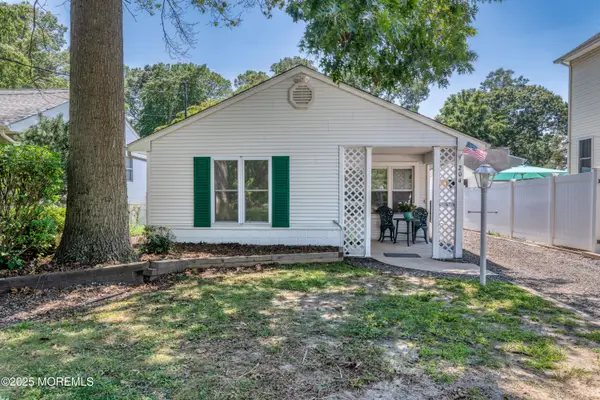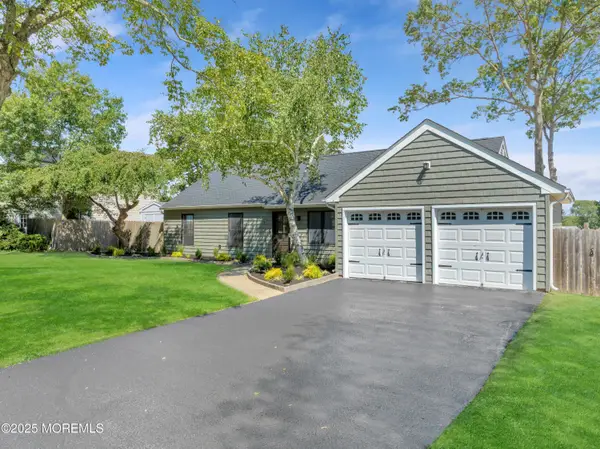596 Bayview Drive, Toms River, NJ 08753
Local realty services provided by:ERA Byrne Realty



Upcoming open houses
- Sat, Aug 1601:00 pm - 03:00 pm
Listed by:leigha m gullotta-jackson
Office:berkshire hathaway homeservices fox & roach - lavallette
MLS#:22522421
Source:NJ_MOMLS
Price summary
- Price:$1,075,000
- Price per sq. ft.:$494.94
About this home
Welcome to 596 Bayview Drive in the sought-after Green Island section of Toms River! This custom waterfront home has 3-bedrooms, 2-bathrooms with a 2-car garage and offers 70 feet of vinyl bulkhead on a wide lagoon with front-facing bay views and a newer EverGrain dock.
The first floor features ceramic tile, crown molding, and an updated kitchen with granite countertops, glass tile backsplash, full appliance package, including a brand-new wall oven and microwave. The great room includes a gas fireplace and opens to a four-season sunroom and a spacious 34x12 covered deck overlooking the water.
Upstairs, hardwood floors run throughout the bedrooms. The primary has its own private terrace with bay views, while both guest bedrooms have tinted sliding glass doors that open to a share newer fiberglass deck with white PVC railings. The second bedroom features a walk-in closet, and the third offers two double-door closets. A fully renovated bathroom completes the upper level.
This home was built for low-maintenance coastal living with newer CertainTeed Cedar Impressions siding, a double-wide stamped concrete driveway with an extra parking pad, Ipe decking, a Sunrise 8-person hot tub, and a seasonal deck enclosure system (included and maintained by Opdyke). A white PVC fence runs along the front and sides of the property, guiding you toward the lagoon, the entire front and rear yard is rocked!
Additional features include a Generac whole-house generator, new Anderson front windows, newer garage door and opener, central vacuum, air purification system, Ring cameras, B Safe security system, and updated electrical throughout.
Optional membership to Green Island's private beach and association. This is turnkey waterfront living, beautifully updated, thoughtfully designed, and ready to enjoy!
Contact an agent
Home facts
- Year built:1984
- Listing Id #:22522421
- Added:18 day(s) ago
- Updated:August 08, 2025 at 04:02 PM
Rooms and interior
- Bedrooms:3
- Total bathrooms:2
- Full bathrooms:2
- Living area:2,172 sq. ft.
Heating and cooling
- Cooling:Central Air
- Heating:Forced Air, Natural Gas
Structure and exterior
- Roof:Shingle
- Year built:1984
- Building area:2,172 sq. ft.
- Lot area:0.15 Acres
Utilities
- Water:Public
- Sewer:Public Sewer
Finances and disclosures
- Price:$1,075,000
- Price per sq. ft.:$494.94
- Tax amount:$11,300 (2024)
New listings near 596 Bayview Drive
- New
 $599,000Active4 beds 2 baths1,680 sq. ft.
$599,000Active4 beds 2 baths1,680 sq. ft.984 Westminster Drive, Toms River, NJ 08753
MLS# 22524634Listed by: RE/MAX REVOLUTION - New
 $575,000Active3 beds 3 baths2,387 sq. ft.
$575,000Active3 beds 3 baths2,387 sq. ft.2689 Rockport Lane, Toms River, NJ 08755
MLS# 22524638Listed by: JERSEY PROPERTY GROUP REALTY - New
 $425,000Active3 beds 2 baths1,294 sq. ft.
$425,000Active3 beds 2 baths1,294 sq. ft.204 Anthony Avenue, Toms River, NJ 08753
MLS# 22524639Listed by: NEXTHOME NEXUS REALTY GROUP - New
 $269,900Active2 beds 2 baths
$269,900Active2 beds 2 baths33 Acapulco Place, Toms River, NJ 08753
MLS# 22524641Listed by: RE/MAX BAY POINT REALTORS - New
 $3,400,000Active5 beds 7 baths6,524 sq. ft.
$3,400,000Active5 beds 7 baths6,524 sq. ft.3414 Sandy Place, Toms River, NJ 08753
MLS# 22511943Listed by: REAL BROKER, LLC- TOMS RIVER - Coming SoonOpen Sun, 1 to 4pm
 $479,000Coming Soon2 beds 2 baths
$479,000Coming Soon2 beds 2 baths268 Harrington Drive, Toms River, NJ 08757
MLS# 22524626Listed by: KELLER WILLIAMS VALLEY REALTY - New
 $550,000Active3 beds 1 baths1,234 sq. ft.
$550,000Active3 beds 1 baths1,234 sq. ft.968 Goose Creek Road, Toms River, NJ 08753
MLS# 22524631Listed by: JERSEY PROPERTY GROUP REALTY - New
 $399,000Active3 beds 1 baths1,488 sq. ft.
$399,000Active3 beds 1 baths1,488 sq. ft.995 Hunt Drive, Toms River, NJ 08753
MLS# 22524616Listed by: COMPASS NEW JERSEY , LLC - New
 $1,700,000Active6 beds 4 baths4,476 sq. ft.
$1,700,000Active6 beds 4 baths4,476 sq. ft.1094 Cox Cro Road, Toms River, NJ 08755
MLS# 22524589Listed by: REAL BROKER, LLC- TOMS RIVER - New
 $770,000Active0.79 Acres
$770,000Active0.79 Acres2009 Coconut Grove Court, Toms River, NJ 08755
MLS# 22524592Listed by: REAL BROKER, LLC- TOMS RIVER
