111 Walnut Ave, Trenton, NJ 08609
Local realty services provided by:ERA Central Realty Group
111 Walnut Ave,Trenton, NJ 08609
$270,000
- 3 Beds
- 2 Baths
- 2,144 sq. ft.
- Townhouse
- Pending
Listed by:tynisha d isom
Office:keller williams real estate - princeton
MLS#:NJME2058368
Source:BRIGHTMLS
Price summary
- Price:$270,000
- Price per sq. ft.:$125.93
About this home
🏡 Stunning Fully Renovated 3-Story Row Home | 3 Bed + Office + Playroom | 1.5 Bath | Prime Developing Neighborhood
Welcome to your dream home in one of the city's most exciting up-and-coming neighborhoods! This beautifully renovated 3-story row home blends modern design with classic charm and is packed with thoughtful upgrades throughout.
✨ Property Highlights:
Seller's Concession offered!!
3 Spacious Bedrooms with great natural light and ample closet space
1 Full Bath + 1 Half Bath, both fully updated with sleek, modern finishes
Bright Home Office — perfect for remote work or a quiet study space
Third-Floor Playroom/Sitting Area — ideal for a cozy family hangout, creative space, or kids' zone
Open-Concept Main Floor with new flooring, recessed lighting, and a stylish layout
Modern Kitchen featuring stainless steel appliances, quartz countertops, and custom cabinetry
Backyard is perfect for entertaining, relaxing, gardening, or creating off street parking
Baseboard Heat, updated electrical, plumbing, and roof
This home is located in a vibrant and growing neighborhood filled with new development, community projects, and local charm — all just minutes from major transit lines, parks, shops, and restaurants.
Whether you're a first-time homebuyer, growing family, or investor, this move-in ready gem won’t last long!
📞 Schedule your private tour today and make this home yours before it’s gone!
First time home buyers may qualify for no money down and concessions towards closing cost!! Don't miss out!!
Contact an agent
Home facts
- Year built:1886
- Listing ID #:NJME2058368
- Added:170 day(s) ago
- Updated:October 08, 2025 at 07:58 AM
Rooms and interior
- Bedrooms:3
- Total bathrooms:2
- Full bathrooms:1
- Half bathrooms:1
- Living area:2,144 sq. ft.
Heating and cooling
- Heating:Baseboard - Hot Water, Natural Gas
Structure and exterior
- Year built:1886
- Building area:2,144 sq. ft.
- Lot area:0.05 Acres
Utilities
- Water:Public
- Sewer:No Septic System
Finances and disclosures
- Price:$270,000
- Price per sq. ft.:$125.93
New listings near 111 Walnut Ave
- New
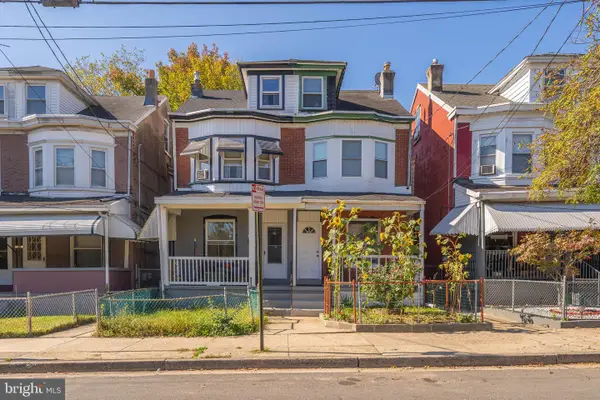 $224,900Active4 beds 2 baths1,334 sq. ft.
$224,900Active4 beds 2 baths1,334 sq. ft.25 Evans Ave, TRENTON, NJ 08638
MLS# NJME2067084Listed by: COBO REALTY, INC. - New
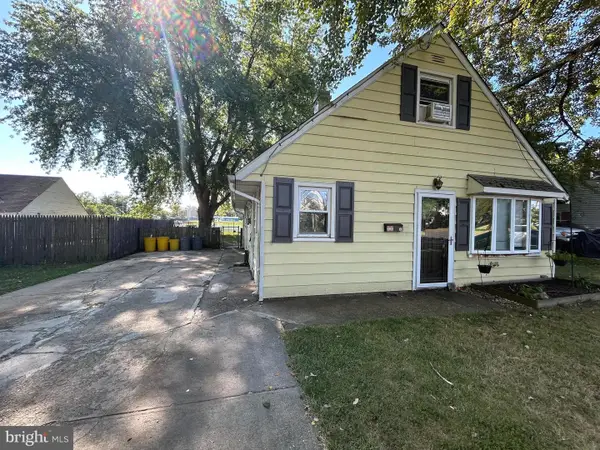 $239,928Active4 beds 1 baths1,116 sq. ft.
$239,928Active4 beds 1 baths1,116 sq. ft.32 Farrell Ave, TRENTON, NJ 08618
MLS# NJME2066312Listed by: OPUS ELITE REAL ESTATE OF NJ, LLC - New
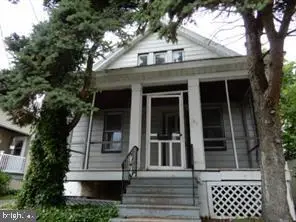 $235,000Active3 beds 2 baths1,080 sq. ft.
$235,000Active3 beds 2 baths1,080 sq. ft.34 Arlington Ave, TRENTON, NJ 08618
MLS# NJME2067032Listed by: PROPERTY MANAGEMENT SERVICES OF BURLINGTON COUNTY - New
 $294,900Active2 beds 1 baths983 sq. ft.
$294,900Active2 beds 1 baths983 sq. ft.52 Joyner Ct, TRENTON, NJ 08648
MLS# NJME2066998Listed by: SOLID GOLD REALTY-NORTH BRUNSWICK L.L.C. - New
 $344,900Active3 beds 3 baths1,702 sq. ft.
$344,900Active3 beds 3 baths1,702 sq. ft.2 Devonshire, TRENTON, NJ 08628
MLS# NJME2066996Listed by: SOLID GOLD REALTY-NORTH BRUNSWICK L.L.C. - New
 $147,000Active2 beds 1 baths978 sq. ft.
$147,000Active2 beds 1 baths978 sq. ft.51 Vine St, TRENTON, NJ 08638
MLS# NJME2065534Listed by: IMANI REALTY & ASSOCIATES - New
 $305,000Active3 beds 1 baths837 sq. ft.
$305,000Active3 beds 1 baths837 sq. ft.204 Thropp Ave, TRENTON, NJ 08610
MLS# NJME2066106Listed by: RE/MAX AT HOME - New
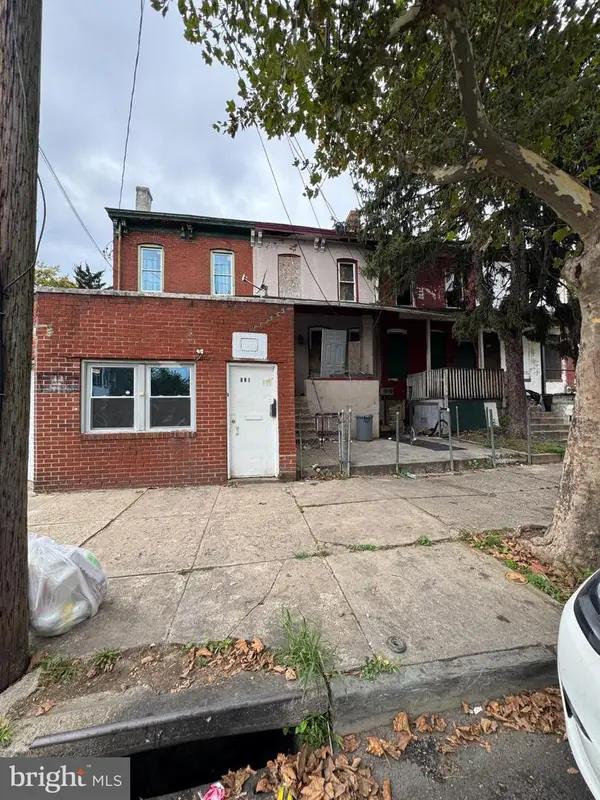 $99,999Active-- beds -- baths1,346 sq. ft.
$99,999Active-- beds -- baths1,346 sq. ft.693 Dr Martin Luther King Jr Blvd, TRENTON, NJ 08618
MLS# NJME2066098Listed by: KELLER WILLIAMS TEAM REALTY - New
 $365,000Active5 beds -- baths2,979 sq. ft.
$365,000Active5 beds -- baths2,979 sq. ft.140 Fountain Ave, TRENTON, NJ 08618
MLS# NJME2066280Listed by: SBR REALTY LLC - New
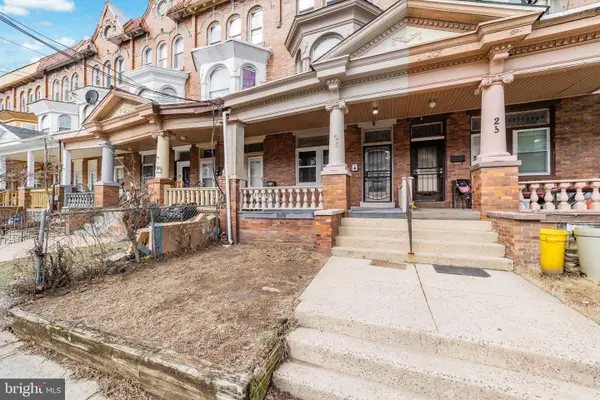 $239,900Active5 beds 2 baths1,867 sq. ft.
$239,900Active5 beds 2 baths1,867 sq. ft.25 Colonial Ave, TRENTON, NJ 08618
MLS# NJME2066202Listed by: REAL BROKER, LLC
