2 Devonshire Ct, Trenton, NJ 08628
Local realty services provided by:ERA Byrne Realty
2 Devonshire Ct,Trenton, NJ 08628
$329,900
- 3 Beds
- 3 Baths
- 1,702 sq. ft.
- Townhouse
- Active
Listed by: philip green
Office: solid gold realty-north brunswick l.l.c.
MLS#:NJME2066996
Source:BRIGHTMLS
Price summary
- Price:$329,900
- Price per sq. ft.:$193.83
- Monthly HOA dues:$160
About this home
This well-maintained end-unit townhome presents an excellent opportunity for investors or buyers interested in earning rental income prior to occupancy. Currently tenant-occupied by a reliable tenant with a strong payment history, the property offers immediate income potential and long-term value.
The spacious layout features a bright living room that flows seamlessly into a formal dining area with recently installed wood flooring. The kitchen provides ample counter space, generous cabinetry, and a cozy dining nook with sliding doors leading to a private patio and fenced backyard—ideal for relaxing or entertaining. Upstairs, you’ll find three large bedrooms, two full baths, and a thoughtfully designed hallway that ensures privacy and functionality. The basement offers updated mechanicals, a laundry area, and abundant storage. Additional highlights include central air, a one-car garage, and an extended driveway with plenty of parking. Perfectly situated near the train station with direct service to NYC, as well as major highways, shopping, and restaurants, this property combines comfort, flexibility, and excellent investment potential.
Contact an agent
Home facts
- Year built:1993
- Listing ID #:NJME2066996
- Added:144 day(s) ago
- Updated:February 27, 2026 at 02:43 PM
Rooms and interior
- Bedrooms:3
- Total bathrooms:3
- Full bathrooms:2
- Half bathrooms:1
- Flooring:Fully Carpeted, Vinyl, Wood
- Kitchen Description:Kitchen - Eat-In
- Basement:Yes
- Basement Description:Full
- Living area:1,702 sq. ft.
Heating and cooling
- Cooling:Central A/C
- Heating:Forced Air, Natural Gas
Structure and exterior
- Roof:Pitched
- Year built:1993
- Building area:1,702 sq. ft.
- Construction Materials:Brick
- Exterior Features:Sidewalks, Street Lights
- Foundation Description:Brick/Mortar
- Levels:2 Stories
Utilities
- Water:Public
- Sewer:Public Sewer
Finances and disclosures
- Price:$329,900
- Price per sq. ft.:$193.83
- Tax amount:$7,362 (2024)
Features and amenities
- Amenities:100 Amp Service
New listings near 2 Devonshire Ct
- Coming Soon
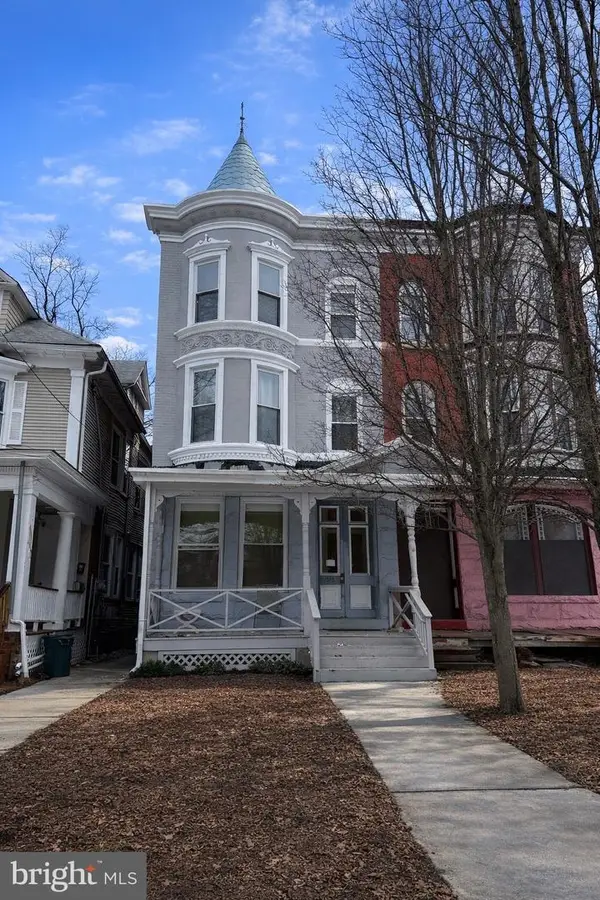 $485,000Coming Soon1 beds -- baths
$485,000Coming Soon1 beds -- baths713 W State St, TRENTON, NJ 08618
MLS# NJME2072934Listed by: KELLER WILLIAMS PREMIER - New
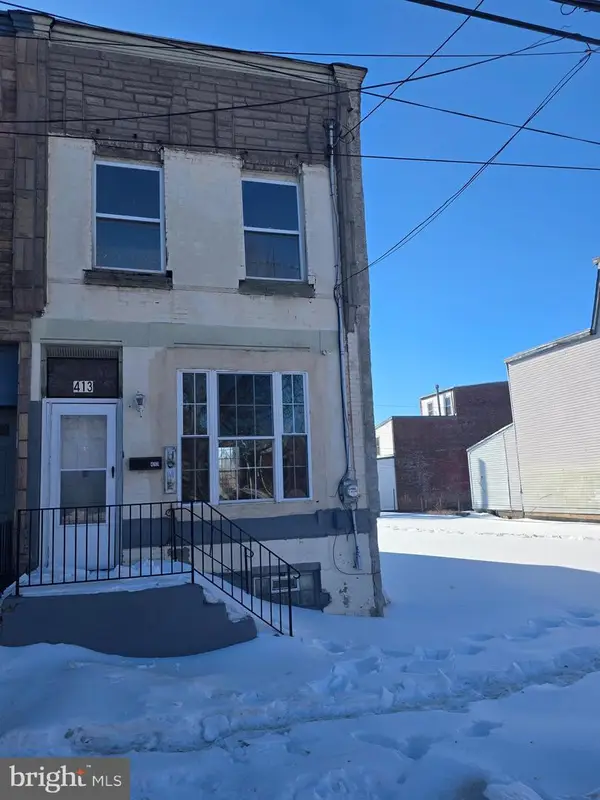 $191,000Active3 beds 1 baths1,404 sq. ft.
$191,000Active3 beds 1 baths1,404 sq. ft.413 Monmouth St, TRENTON, NJ 08609
MLS# NJME2073104Listed by: RADIANCE REALTY & ASSOCIATES - New
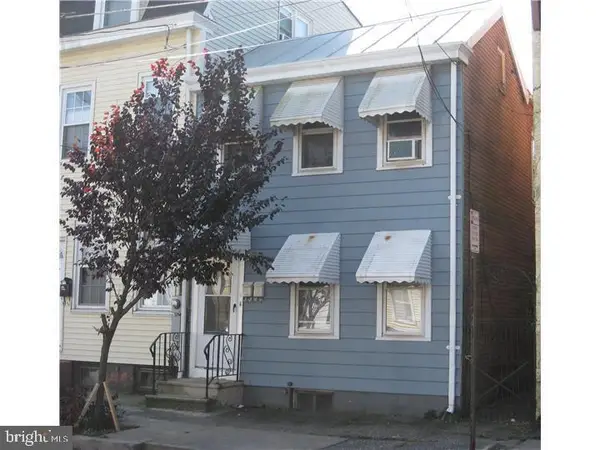 $200,000Active2 beds -- baths1,474 sq. ft.
$200,000Active2 beds -- baths1,474 sq. ft.115 Fulton St, TRENTON, NJ 08611
MLS# NJME2073062Listed by: REMAX WELCOME HOME - New
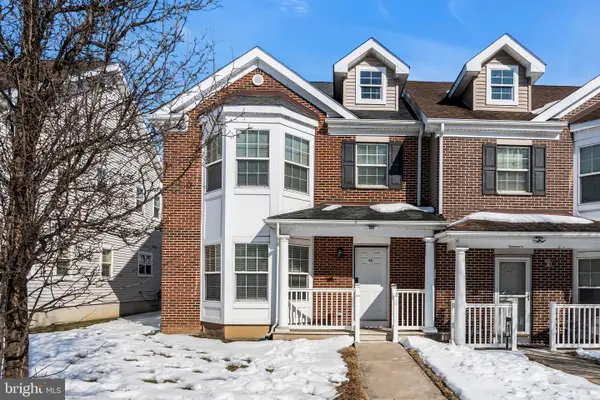 $275,000Active3 beds 3 baths1,672 sq. ft.
$275,000Active3 beds 3 baths1,672 sq. ft.46 Louise Ln, TRENTON, NJ 08618
MLS# NJME2072992Listed by: EXP REALTY, LLC - New
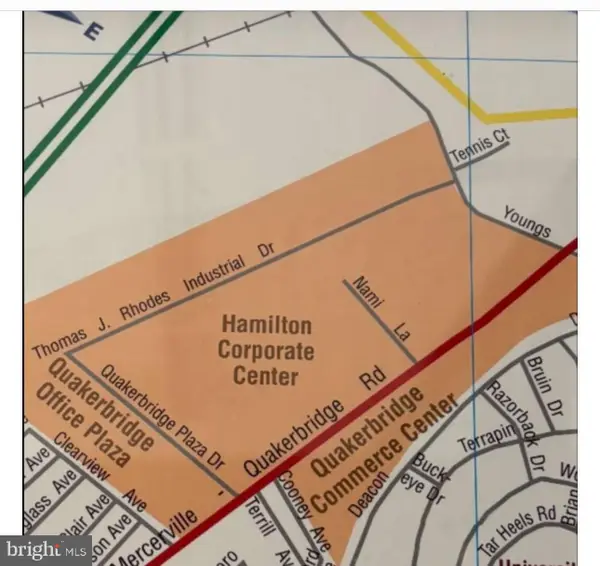 $5,000,000Active-- beds -- baths330,000 sq. ft.
$5,000,000Active-- beds -- baths330,000 sq. ft.38 Thomas J Rhodes Indust Dr, TRENTON, NJ 08619
MLS# NJME2072984Listed by: ROHRER REAL ESTATE - New
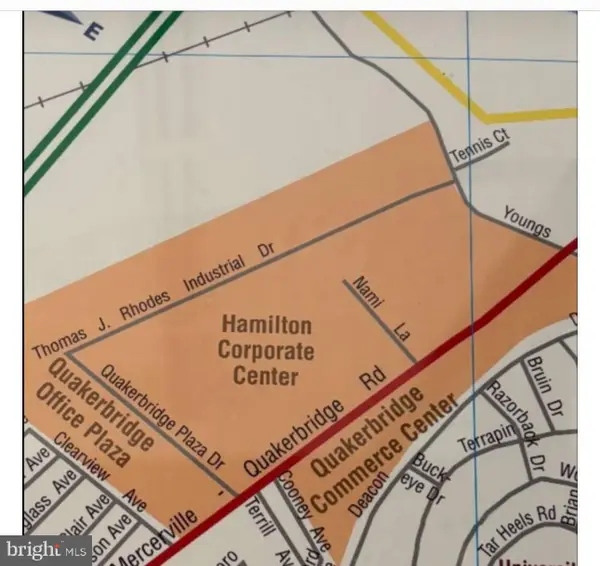 $5,000,000Active7.6 Acres
$5,000,000Active7.6 Acres38 Thomas J Rhodes Indust Dr, TRENTON, NJ 08619
MLS# NJME2072974Listed by: ROHRER REAL ESTATE - Open Sun, 12 to 2pmNew
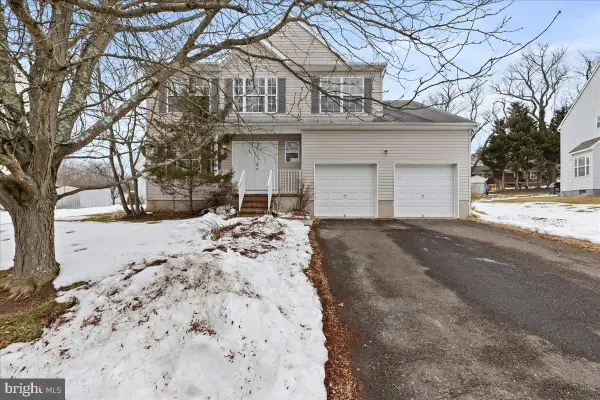 $700,000Active4 beds 3 baths2,242 sq. ft.
$700,000Active4 beds 3 baths2,242 sq. ft.23 Sundew Dr, TRENTON, NJ 08638
MLS# NJME2072908Listed by: QUEENSTON REALTY, LLC - New
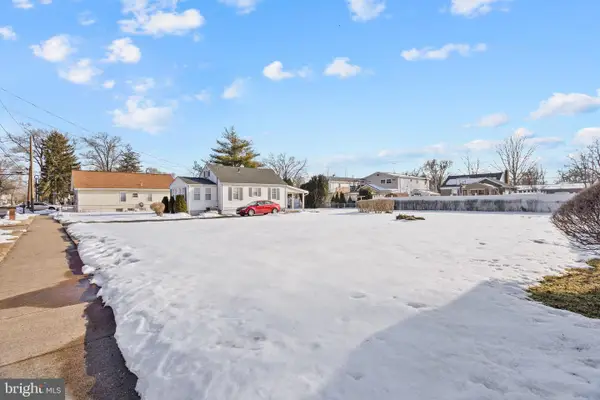 $125,000Active0.17 Acres
$125,000Active0.17 Acres0 Berg Ave, TRENTON, NJ 08610
MLS# NJME2072922Listed by: WEICHERT REALTORS-PRINCETON JUNCTION - New
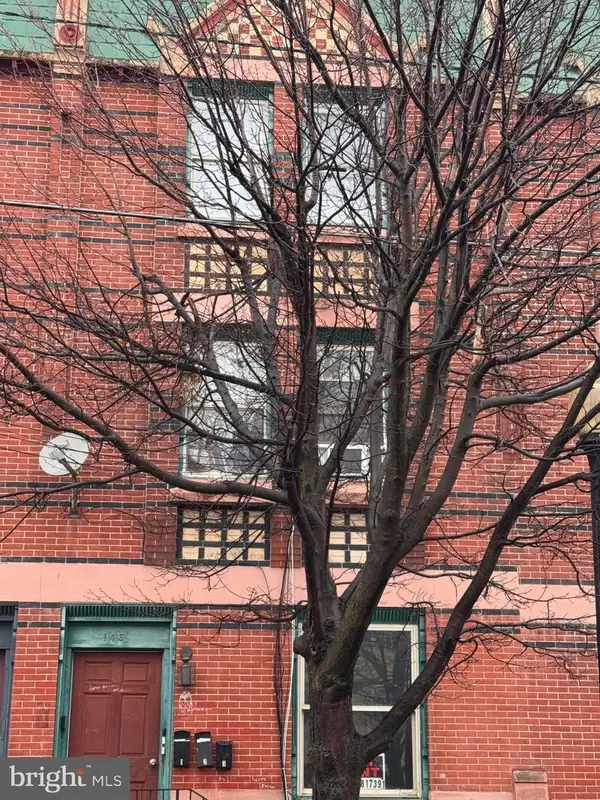 $375,000Active4 beds -- baths2,295 sq. ft.
$375,000Active4 beds -- baths2,295 sq. ft.146 W Hanover St, TRENTON, NJ 08618
MLS# NJME2072758Listed by: COMPASS NEW JERSEY, LLC - MOORESTOWN - New
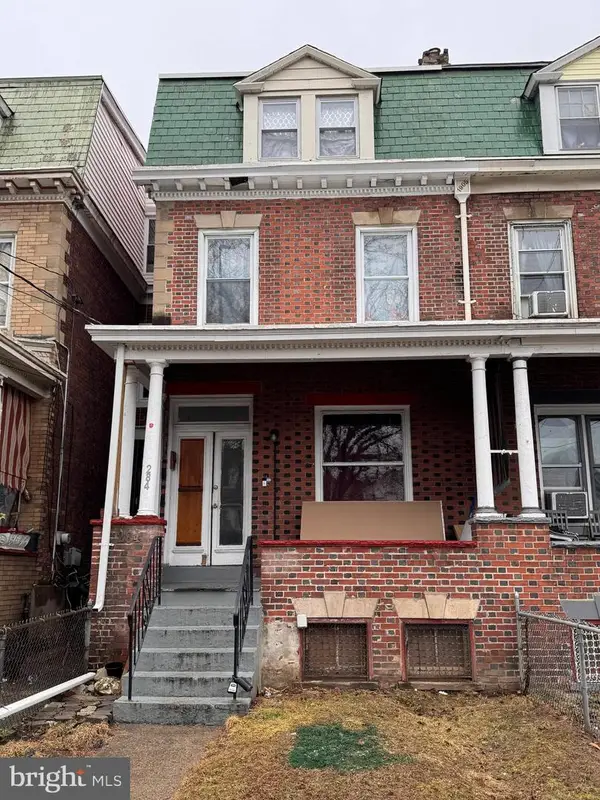 $275,000Active6 beds 1 baths2,182 sq. ft.
$275,000Active6 beds 1 baths2,182 sq. ft.284 Bellevue Ave, TRENTON, NJ 08618
MLS# NJME2072782Listed by: COMPASS NEW JERSEY, LLC - MOORESTOWN

