2 Buckingham Ave, Trenton, NJ 08618
Local realty services provided by:ERA Liberty Realty
2 Buckingham Ave,Trenton, NJ 08618
$537,000
- 4 Beds
- 3 Baths
- 2,656 sq. ft.
- Single family
- Pending
Listed by:linda reid
Office:bhhs fox & roach hopewell valley
MLS#:NJME2056554
Source:BRIGHTMLS
Price summary
- Price:$537,000
- Price per sq. ft.:$202.18
About this home
Welcome to Hiltonia and this 1926 classic Dutch Colonial. As you enter into the central foyer, the formal living room with vent-less gas fireplace and the den are to the right. To the left off the foyer is the formal dining room. There is also a hallway powder room. The kitchen offers all that is needed for gourmet cooking and the adjoining breakfast room has a buffet counter, wet bar sink. French doors open to a balcony deck that overlooks the garden-like back yard. The second floor has a large primary bedroom with bath, 2 additional bedrooms and a main hallway bath. A walk-up 3rd floor has a cozy reading landing, 4th bedroom and a storage attic. The full basement has the laundry, a workshop with the utility systems & a large semi-finished room for crafts and storage. There are walkout stairs to the backyard & a separate basement under the breakfast room for garden & yard tools. The sloping yard has multi-level gardens, hardscaped patio and a 3-car detached garage. Your own oasis near shopping, transportation, and a walk around neighborhood.
Contact an agent
Home facts
- Year built:1926
- Listing ID #:NJME2056554
- Added:178 day(s) ago
- Updated:September 29, 2025 at 07:35 AM
Rooms and interior
- Bedrooms:4
- Total bathrooms:3
- Full bathrooms:2
- Half bathrooms:1
- Living area:2,656 sq. ft.
Heating and cooling
- Cooling:Ductless/Mini-Split, Window Unit(s)
- Heating:Baseboard - Hot Water, Hot Water, Natural Gas, Radiant, Radiator, Zoned
Structure and exterior
- Roof:Pitched, Shingle
- Year built:1926
- Building area:2,656 sq. ft.
- Lot area:0.25 Acres
Utilities
- Water:Public
- Sewer:Public Sewer
Finances and disclosures
- Price:$537,000
- Price per sq. ft.:$202.18
- Tax amount:$11,973 (2024)
New listings near 2 Buckingham Ave
- Open Sun, 1 to 3pmNew
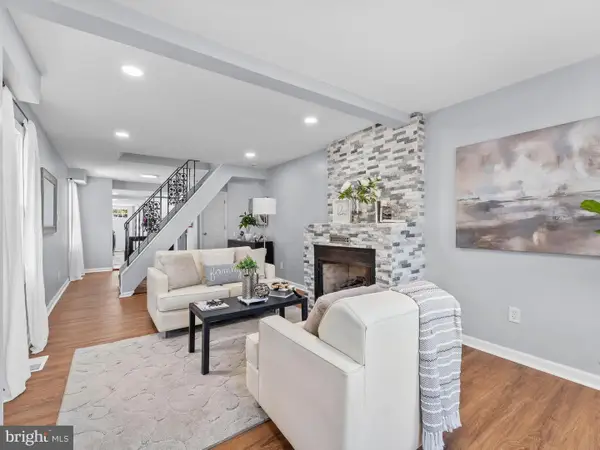 $315,000Active3 beds 1 baths919 sq. ft.
$315,000Active3 beds 1 baths919 sq. ft.201 Main St, TRENTON, NJ 08620
MLS# NJME2065788Listed by: IMANI REALTY & ASSOCIATES - Open Sat, 1 to 3pmNew
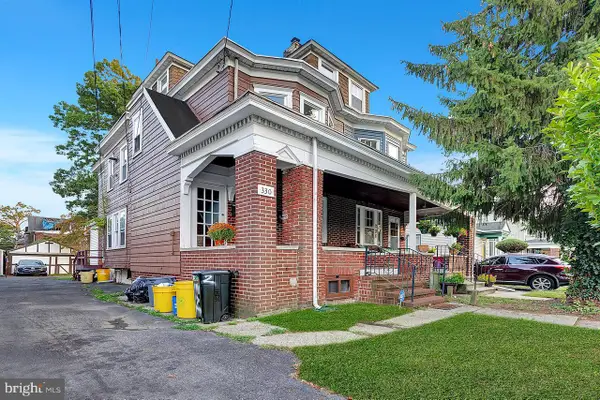 $299,000Active3 beds -- baths1,348 sq. ft.
$299,000Active3 beds -- baths1,348 sq. ft.330 Hillcrest Ave, TRENTON, NJ 08618
MLS# NJME2065254Listed by: COLDWELL BANKER RESIDENTIAL BROKERAGE - PRINCETON - New
 $249,900Active3 beds 2 baths1,106 sq. ft.
$249,900Active3 beds 2 baths1,106 sq. ft.987 Smith Ave, TRENTON, NJ 08610
MLS# NJME2065796Listed by: SMIRES & ASSOCIATES  $134,900Pending2 beds 1 baths766 sq. ft.
$134,900Pending2 beds 1 baths766 sq. ft.227 Hewitt St, TRENTON, NJ 08611
MLS# NJME2065926Listed by: SMIRES & ASSOCIATES- New
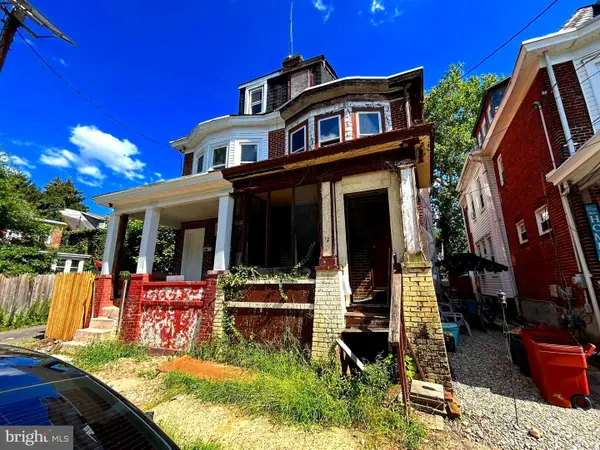 $130,888Active3 beds 1 baths1,394 sq. ft.
$130,888Active3 beds 1 baths1,394 sq. ft.12 Lasalle Ave, TRENTON, NJ 08618
MLS# NJME2065784Listed by: REALTY MARK CENTRAL, LLC - New
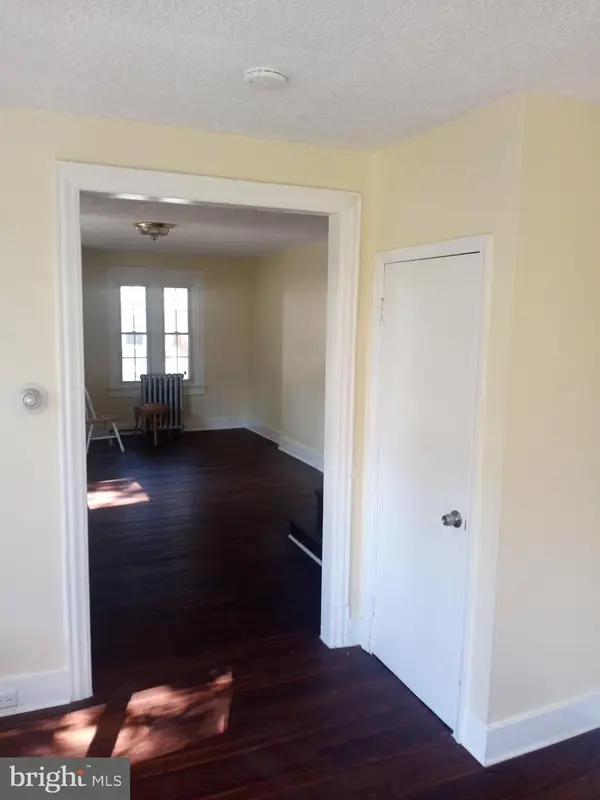 $249,900Active4 beds 1 baths1,316 sq. ft.
$249,900Active4 beds 1 baths1,316 sq. ft.506 N Hermitage Ave, TRENTON, NJ 08618
MLS# NJME2065700Listed by: EKR REALTY LLC - Open Sun, 1 to 3pmNew
 $270,000Active3 beds 2 baths1,100 sq. ft.
$270,000Active3 beds 2 baths1,100 sq. ft.724 William St, TRENTON, NJ 08610
MLS# NJME2065830Listed by: EPIQUE REALTY - New
 $250,000Active4 beds 2 baths1,204 sq. ft.
$250,000Active4 beds 2 baths1,204 sq. ft.541 Emmett Ave, TRENTON, NJ 08629
MLS# NJME2065848Listed by: REDFIN - New
 $166,400Active2 beds 2 baths1,482 sq. ft.
$166,400Active2 beds 2 baths1,482 sq. ft.1006 Martin Luther King Jr Blvd, TRENTON, NJ 08638
MLS# NJME2065850Listed by: REALTY MARK ADVANTAGE 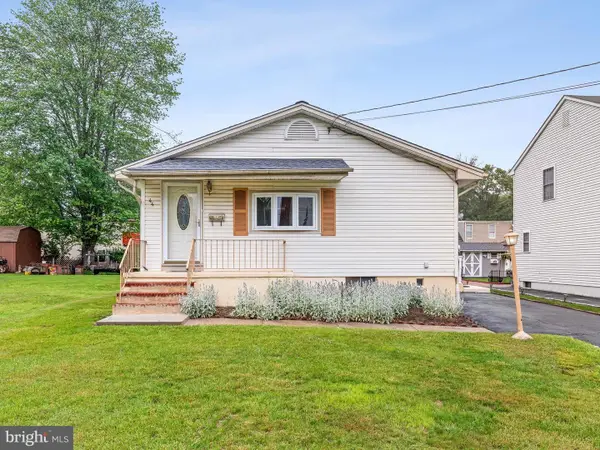 $315,000Pending3 beds 1 baths1,222 sq. ft.
$315,000Pending3 beds 1 baths1,222 sq. ft.44 Lanning St, TRENTON, NJ 08618
MLS# NJME2065804Listed by: IMANI REALTY & ASSOCIATES
