2 Hilvista Blvd, Trenton, NJ 08618
Local realty services provided by:ERA Byrne Realty
2 Hilvista Blvd,Trenton, NJ 08618
$989,900
- 6 Beds
- 7 Baths
- 9,000 sq. ft.
- Single family
- Pending
Listed by: david adlai-gail
Office: coldwell banker residential brokerage-princeton jct
MLS#:NJME2048242
Source:BRIGHTMLS
Price summary
- Price:$989,900
- Price per sq. ft.:$109.99
About this home
It is rare to come across a home where the phrase “pride of ownership” is an understatement. 2 Hilvista Boulevard in Trenton, New Jersey is a one-of-a-kind masterpiece which shows the utmost Passion of ownership. This custom built estate is situated on the most coveted lot in the Hiltonia community and sits on the corner of Cadwalader Park, backing to almost 110 acres of preserved park land. This home leaves no wish-list box unchecked: modern amenities, original historical features, breathtaking facade, 5-zone central heat and air conditioning, dual kitchens, entertainer’s paradise, privacy, and enough living space to accommodate even the largest of families. The tour of this 9,000 square foot abode begins through the statement piece of a front door into the foyer. The south wing presents the elegant formal living room complete with paneled wainscot walls, the first of three wood burning fireplaces, high ceilings, custom moldings, and access to the dedicated office which leads to the back patio. The central portion of this level features a half bathroom, expansive formal dining room, and a second access point onto the upper tier of back patio space, overlooking the pristine slice of nature this home resides on. The north wing begins with a formal living space with the second wood-burning fireplace and built-in bookshelves, and opens up to the eat-in kitchen. This kitchen has been fully updated with all modern chef’s amenities including a prominent center island with prep sink, Viking range and hood vent, wine refrigerator, and under cabinet lighting. Now onto the second story, the primary occupants of this home will feel relaxed and at ease in the master wing. This suite allows for both morning caffeination and evening contemplation on the rear balcony. The master bathroom is one of four in this home that displays the original Robertson Art Tiles and Trenton Porcelain fixtures, that have been professionally restored to allow for their continued eminence of classic character and historical charm; this one happens to be of the mint chocolate chip color scheme. Down the hall you come upon a princess suite with attached peaches and cream full bathroom, the home’s third bedroom, and an additional guest bathroom adorned this time with the classic mocha almond chip latte color palette. This floor finishes with a den, two more bedrooms, and the last full bathroom. Next, continue the ascent into the finished third level of the home to enjoy the projector screen theater room, renovated half bathroom, and final bedroom. Enjoy views from this elevated vantage point through one of the home’s almost one-hundred original leaded glass windows. Traversing down the stairs back through the main level foyer and past the papaya sherbet powder room, you find access down into the lower level of living space. This entertainer’s paradise is not only ideal for intimate family game nights or post-baseball championship pizza parties, but also community-wide block parties or entire picturesque wedding receptions. With almost the entire level still sitting above grade, you are able to enjoy multiple walk-out areas including from the main game room which features billiard space, the final wood-burning fireplace, and expansive living room. This level comes with a fully equipped wet bar with seating, half bathroom with multiple urinals, separate laundry space, a walk-in wine cellar, and a nicely appointed summer kitchen. All heat/air conditioning systems have been recently upgraded, the Ludowici roof was originally given an almost comical 600 year warranty and has been maintained ardently, the private glen and general landscaping has been professionally upkept, and professional security is already in place. Local amenities include Trenton Country Club, highly rated private schools, and the roaring Delaware River. This home is unreservedly turn-key and is awaiting its new owner to continue its legacy within the Capitol City of Trenton.
Contact an agent
Home facts
- Year built:1929
- Listing ID #:NJME2048242
- Added:545 day(s) ago
- Updated:February 28, 2026 at 08:36 AM
Rooms and interior
- Bedrooms:6
- Total bathrooms:7
- Full bathrooms:4
- Half bathrooms:3
- Rooms Total:20
- Flooring:Tile/Brick, Wood
- Kitchen Description:Built-In Range, Butlers Pantry, Commercial Range, Dishwasher, Kitchen - Eat-In, Kitchen - Island, Oven - Wall, Refrigerator, Wet/Dry Bar
- Basement:Yes
- Basement Description:Full
- Living area:9,000 sq. ft.
Heating and cooling
- Cooling:Central A/C
- Heating:Forced Air, Natural Gas
Structure and exterior
- Year built:1929
- Building area:9,000 sq. ft.
- Lot area:0.74 Acres
- Lot Features:Backs - Parkland, Corner
- Architectural Style:Tudor
- Construction Materials:Stone
- Exterior Features:Chimney Cap(s), Extensive Hardscape
- Foundation Description:Stone
- Levels:4 Story
Utilities
- Water:Public
- Sewer:Public Sewer
Finances and disclosures
- Price:$989,900
- Price per sq. ft.:$109.99
- Tax amount:$24,410 (2024)
Features and amenities
- Amenities:200+ Amp Service, Intercom, Security System, Wet/Dry Bar
New listings near 2 Hilvista Blvd
- New
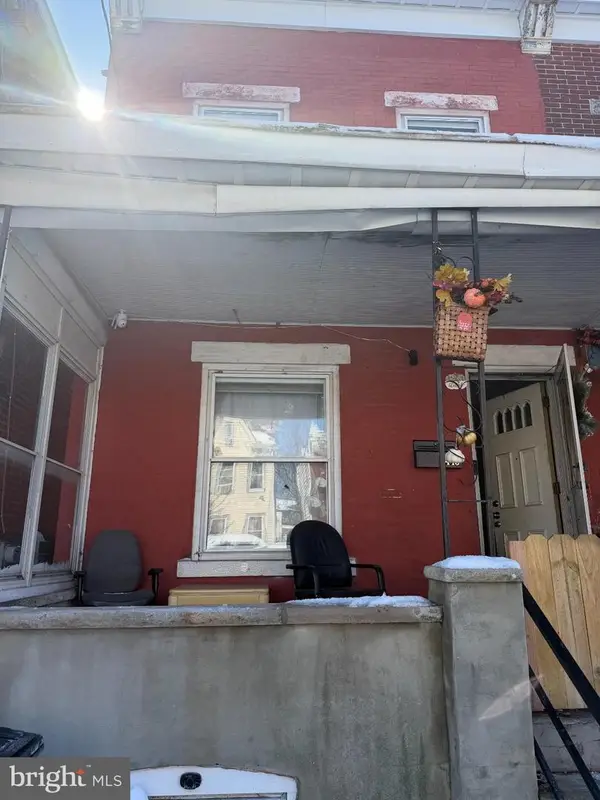 $222,000Active3 beds 2 baths1,638 sq. ft.
$222,000Active3 beds 2 baths1,638 sq. ft.445 Genesee St, TRENTON, NJ 08611
MLS# NJME2073172Listed by: KELLER WILLIAMS PREMIER - Coming SoonOpen Sat, 11am to 1pm
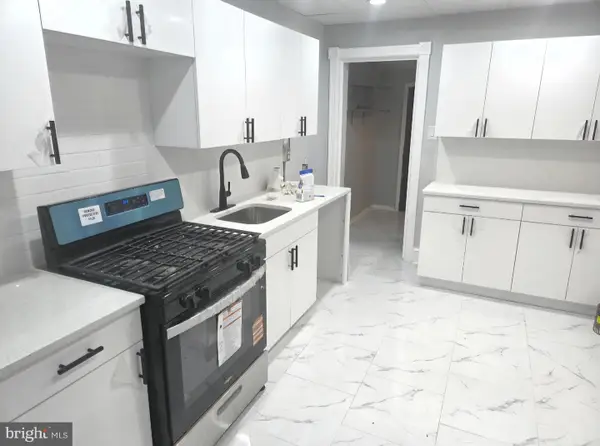 $269,999Coming Soon3 beds 2 baths
$269,999Coming Soon3 beds 2 baths19 Cuyler Ave, TRENTON, NJ 08609
MLS# NJME2073170Listed by: GREEN LIGHT REALTY - Coming Soon
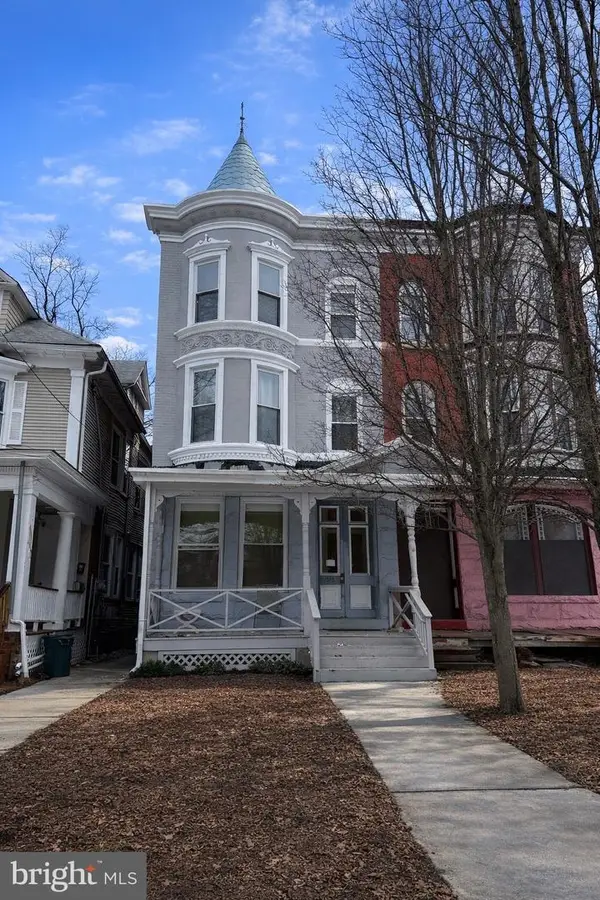 $485,000Coming Soon1 beds -- baths
$485,000Coming Soon1 beds -- baths713 W State St, TRENTON, NJ 08618
MLS# NJME2072934Listed by: KELLER WILLIAMS PREMIER - New
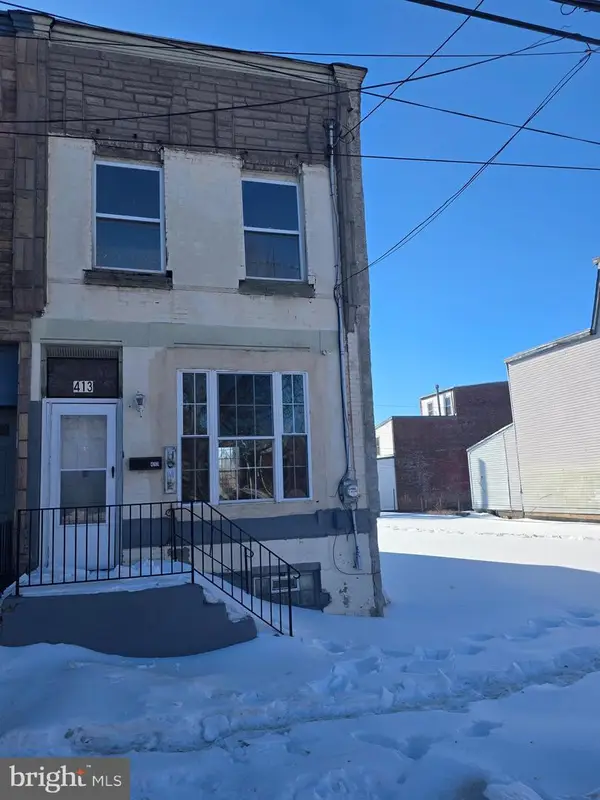 $191,000Active3 beds 1 baths1,404 sq. ft.
$191,000Active3 beds 1 baths1,404 sq. ft.413 Monmouth St, TRENTON, NJ 08609
MLS# NJME2073104Listed by: RADIANCE REALTY & ASSOCIATES - New
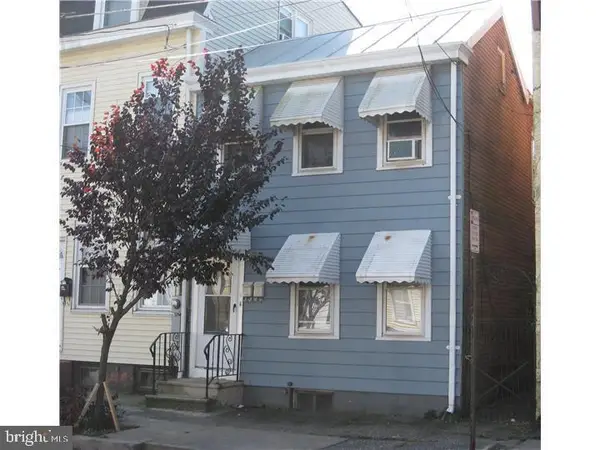 $200,000Active2 beds -- baths1,474 sq. ft.
$200,000Active2 beds -- baths1,474 sq. ft.115 Fulton St, TRENTON, NJ 08611
MLS# NJME2073062Listed by: REMAX WELCOME HOME - New
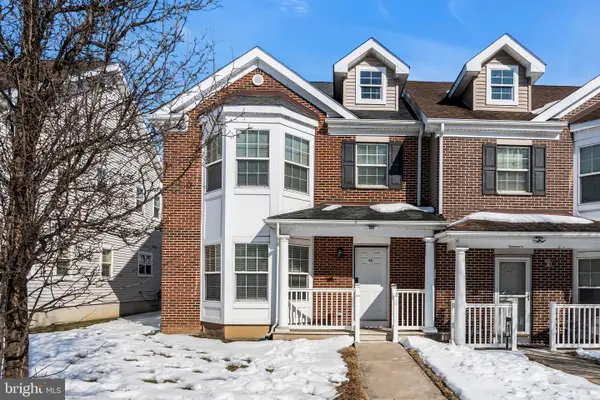 $275,000Active3 beds 3 baths1,672 sq. ft.
$275,000Active3 beds 3 baths1,672 sq. ft.46 Louise Ln, TRENTON, NJ 08618
MLS# NJME2072992Listed by: EXP REALTY, LLC - New
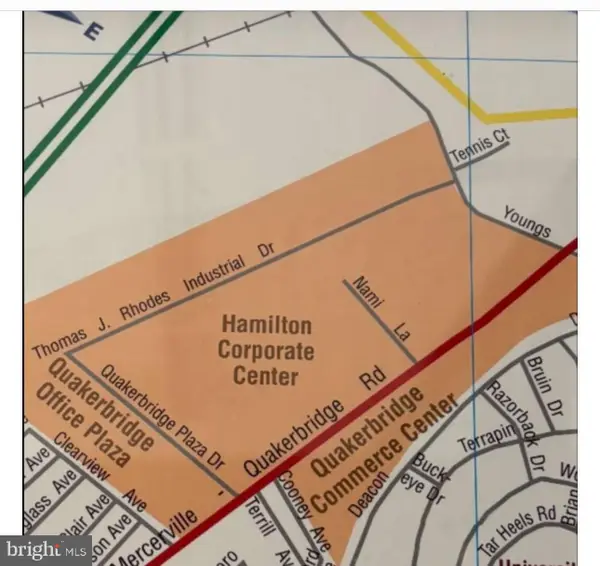 $5,000,000Active-- beds -- baths330,000 sq. ft.
$5,000,000Active-- beds -- baths330,000 sq. ft.38 Thomas J Rhodes Indust Dr, TRENTON, NJ 08619
MLS# NJME2072984Listed by: ROHRER REAL ESTATE - New
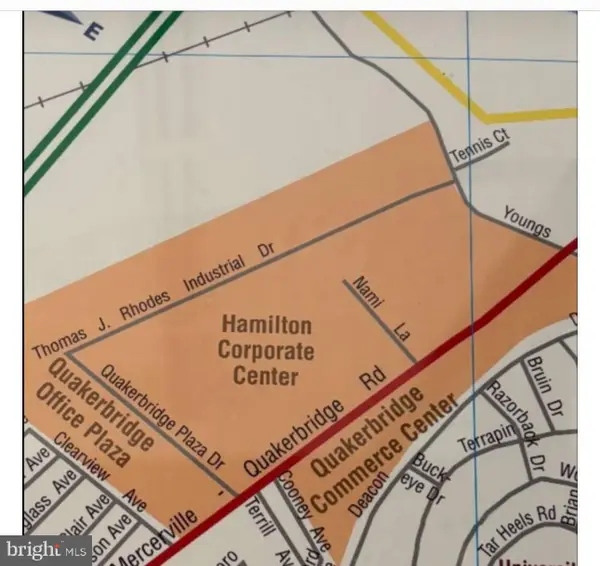 $5,000,000Active7.6 Acres
$5,000,000Active7.6 Acres38 Thomas J Rhodes Indust Dr, TRENTON, NJ 08619
MLS# NJME2072974Listed by: ROHRER REAL ESTATE - Open Sun, 12 to 2pmNew
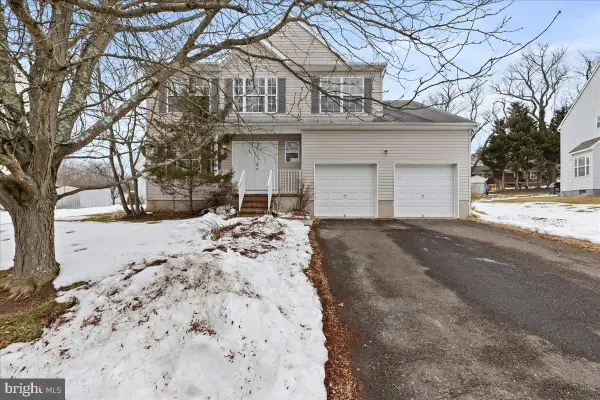 $700,000Active4 beds 3 baths2,242 sq. ft.
$700,000Active4 beds 3 baths2,242 sq. ft.23 Sundew Dr, TRENTON, NJ 08638
MLS# NJME2072908Listed by: QUEENSTON REALTY, LLC - New
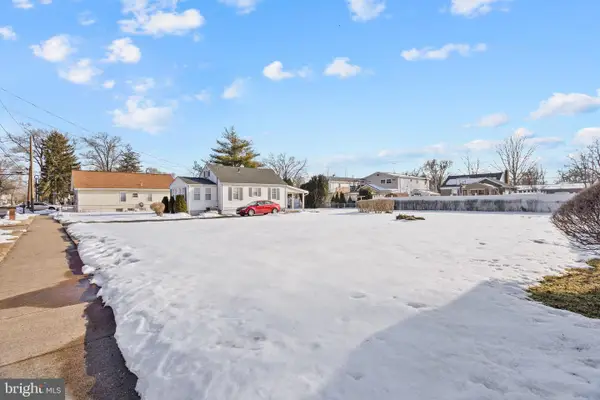 $125,000Active0.17 Acres
$125,000Active0.17 Acres0 Berg Ave, TRENTON, NJ 08610
MLS# NJME2072922Listed by: WEICHERT REALTORS-PRINCETON JUNCTION

