251 S Walter Ave, Trenton, NJ 08629
Local realty services provided by:ERA Valley Realty
251 S Walter Ave,Trenton, NJ 08629
$211,250
- 3 Beds
- 2 Baths
- 1,152 sq. ft.
- Single family
- Active
Listed by:anthony c odinkemere
Office:realty mark central, llc.
MLS#:NJME2063422
Source:BRIGHTMLS
Price summary
- Price:$211,250
- Price per sq. ft.:$183.38
About this home
This 3 Bedroom, one full bath and half bath Twin/Semi-Detached home is situated between Greenwood Ave and Olden Ave of Wilbur area in Trenton. It is to close to NJ Train stations in the city and Hamilton station. Highways like Route 1, Hwy 33, Hwy 29/129, Hwy 130, I-95, 295and NJ Turnpike Mercer Airport is about four miles away. Three higher institutions of higher namely: Mercer County Community college, College of New Jersey and Thomas Edison University are within two to four miles away. Shopping centers, Mercer mall and malls in Ewing, Hamilton, Lawrenceville and Princeton are few minutes away. When n you walk through the main doors you will go into the living room, then the long dining area and then the kitchen. On the 2nf floor are 3 bedrooms, and a full bathroom. while the full basement has half bath. Roof was changed less tha 2 years ago, Water heater changed in 2020, and home got a good natural color painting. Schedule your showing today. Lastly bring me a good offer.
Contact an agent
Home facts
- Year built:1955
- Listing ID #:NJME2063422
- Added:58 day(s) ago
- Updated:September 29, 2025 at 02:04 PM
Rooms and interior
- Bedrooms:3
- Total bathrooms:2
- Full bathrooms:1
- Half bathrooms:1
- Living area:1,152 sq. ft.
Heating and cooling
- Cooling:Window Unit(s)
- Heating:Forced Air, Natural Gas
Structure and exterior
- Year built:1955
- Building area:1,152 sq. ft.
- Lot area:0.04 Acres
Schools
- High school:TRENTON CENTRAL HIGH SCHOOL - WEST CAMPUS
- Elementary school:ROBBINS E.S.
Utilities
- Water:Public
- Sewer:Public Sewer
Finances and disclosures
- Price:$211,250
- Price per sq. ft.:$183.38
- Tax amount:$2,297 (2024)
New listings near 251 S Walter Ave
- Open Sun, 1 to 3pmNew
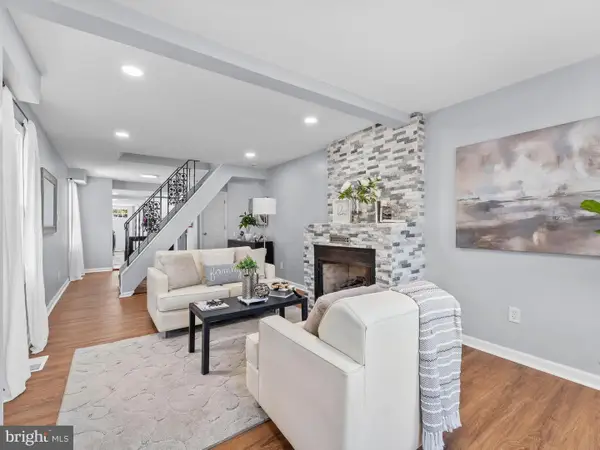 $315,000Active3 beds 1 baths919 sq. ft.
$315,000Active3 beds 1 baths919 sq. ft.201 Main St, TRENTON, NJ 08620
MLS# NJME2065788Listed by: IMANI REALTY & ASSOCIATES - Open Sat, 1 to 3pmNew
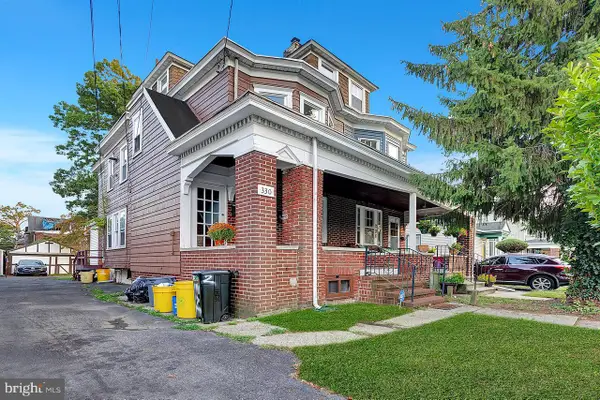 $299,000Active3 beds -- baths1,348 sq. ft.
$299,000Active3 beds -- baths1,348 sq. ft.330 Hillcrest Ave, TRENTON, NJ 08618
MLS# NJME2065254Listed by: COLDWELL BANKER RESIDENTIAL BROKERAGE - PRINCETON - New
 $249,900Active3 beds 2 baths1,106 sq. ft.
$249,900Active3 beds 2 baths1,106 sq. ft.987 Smith Ave, TRENTON, NJ 08610
MLS# NJME2065796Listed by: SMIRES & ASSOCIATES  $134,900Pending2 beds 1 baths766 sq. ft.
$134,900Pending2 beds 1 baths766 sq. ft.227 Hewitt St, TRENTON, NJ 08611
MLS# NJME2065926Listed by: SMIRES & ASSOCIATES- New
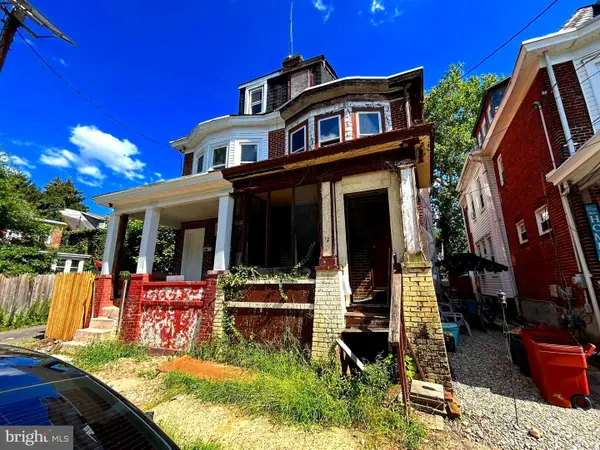 $130,888Active3 beds 1 baths1,394 sq. ft.
$130,888Active3 beds 1 baths1,394 sq. ft.12 Lasalle Ave, TRENTON, NJ 08618
MLS# NJME2065784Listed by: REALTY MARK CENTRAL, LLC - New
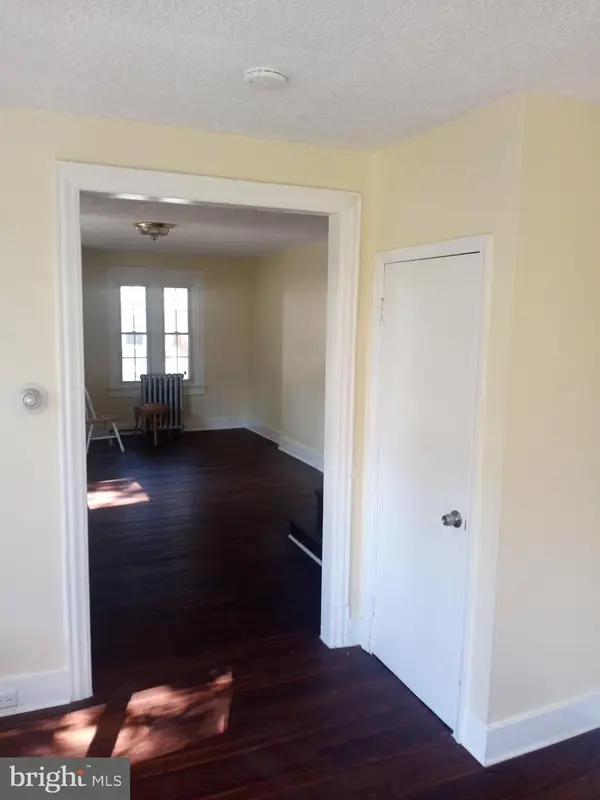 $249,900Active4 beds 1 baths1,316 sq. ft.
$249,900Active4 beds 1 baths1,316 sq. ft.506 N Hermitage Ave, TRENTON, NJ 08618
MLS# NJME2065700Listed by: EKR REALTY LLC - Open Sun, 1 to 3pmNew
 $270,000Active3 beds 2 baths1,100 sq. ft.
$270,000Active3 beds 2 baths1,100 sq. ft.724 William St, TRENTON, NJ 08610
MLS# NJME2065830Listed by: EPIQUE REALTY - New
 $250,000Active4 beds 2 baths1,204 sq. ft.
$250,000Active4 beds 2 baths1,204 sq. ft.541 Emmett Ave, TRENTON, NJ 08629
MLS# NJME2065848Listed by: REDFIN - New
 $166,400Active2 beds 2 baths1,482 sq. ft.
$166,400Active2 beds 2 baths1,482 sq. ft.1006 Martin Luther King Jr Blvd, TRENTON, NJ 08638
MLS# NJME2065850Listed by: REALTY MARK ADVANTAGE 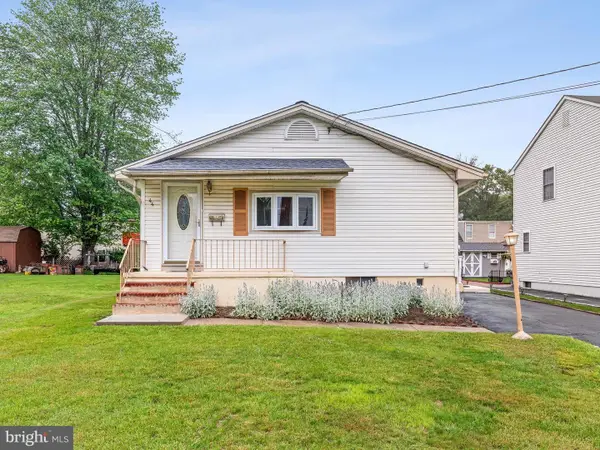 $315,000Pending3 beds 1 baths1,222 sq. ft.
$315,000Pending3 beds 1 baths1,222 sq. ft.44 Lanning St, TRENTON, NJ 08618
MLS# NJME2065804Listed by: IMANI REALTY & ASSOCIATES
