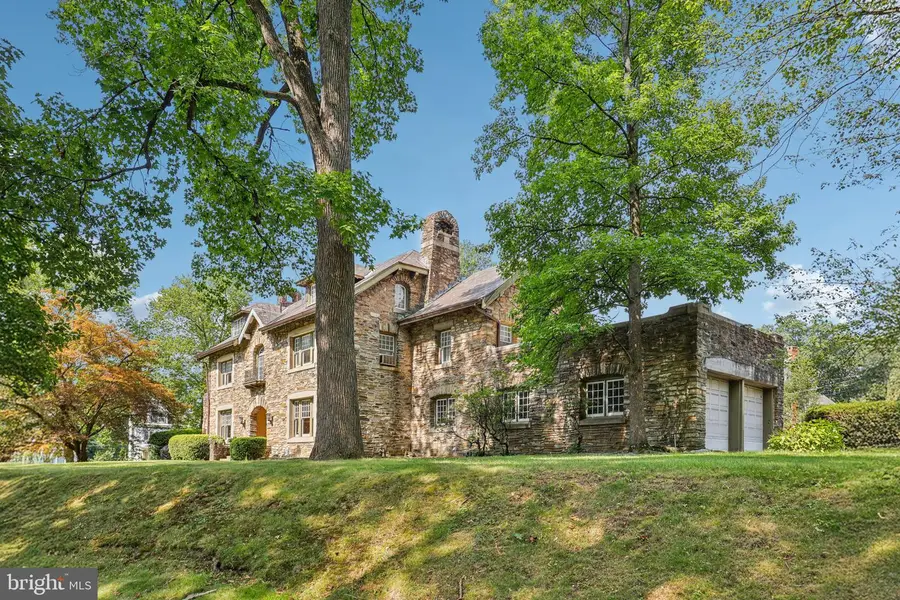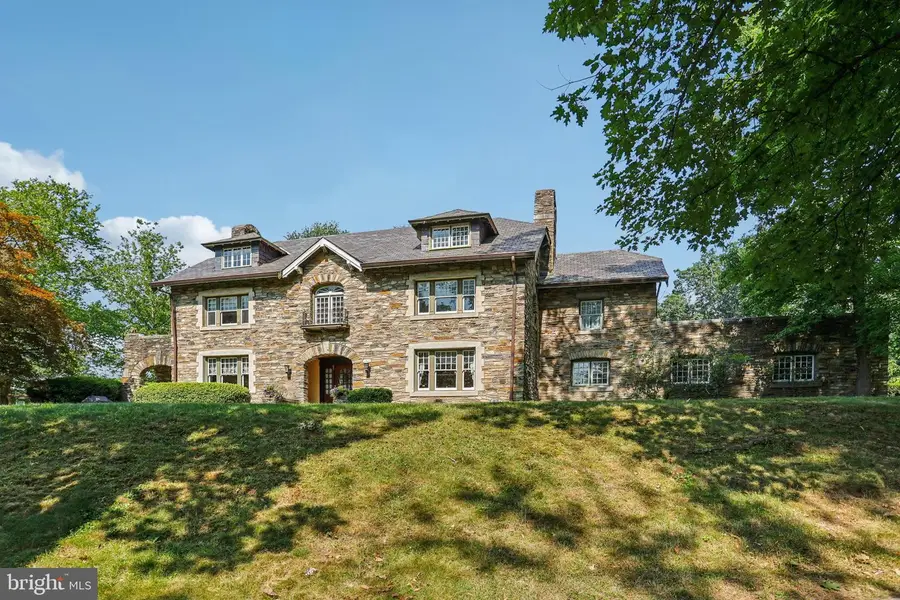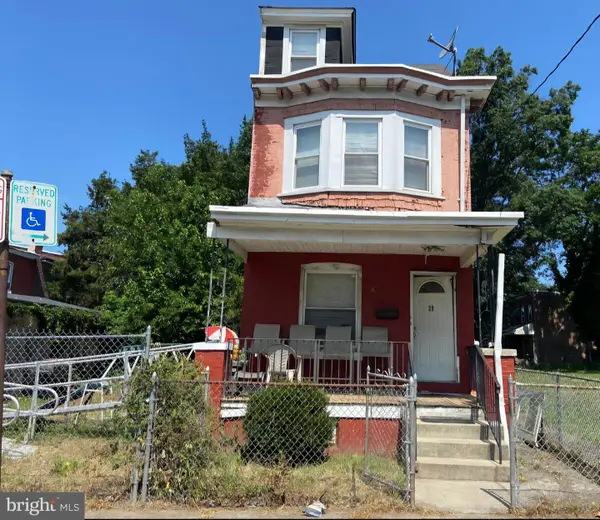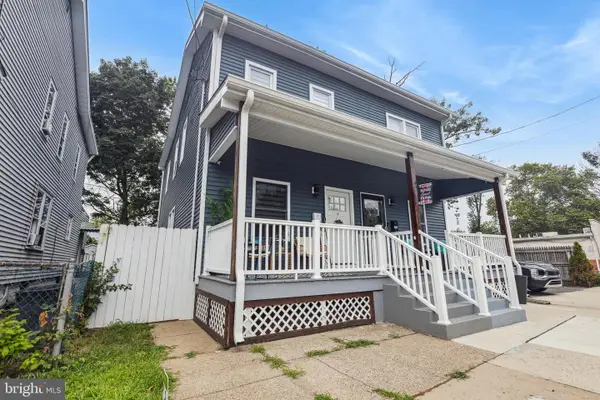3 Belmont Cir, TRENTON, NJ 08618
Local realty services provided by:ERA Cole Realty



Listed by:lisa vaccaro
Office:opus elite real estate of nj, llc.
MLS#:NJME2062146
Source:BRIGHTMLS
Price summary
- Price:$689,000
- Price per sq. ft.:$91.87
About this home
Timeless Grandeur Meets Modern Comfort in Historic Cadwalader Heights.
Perched on a prominent corner hilltop, this distinguished stone manor combines timeless architectural elegance with spacious comfort. Steeped in the graciousness of a bygone era and enhanced by today’s modern amenities, this remarkable residence is a rare find.
Located in the heart of Cadwalader Heights—Trenton’s only residential neighborhood designed by legendary landscape architect Frederick Law Olmsted—this home is just minutes from Cadwalader Park, a 100-acre sanctuary also envisioned by Olmsted.
Built in 1929, the home offers approximately 7,500 square feet of living space and features 5 to 6 bedrooms and 3.5 bathrooms.
The stately facade sets the tone for the exquisite interior that follows. A grand foyer welcomes you with original woodwork and soaring ceilings. The sunlit living room showcases original hardwood floors, a striking brick fireplace, French doors, and finely crafted millwork, all echoing the home’s rich heritage. Just off the living room is a four-season sunroom, featuring a fireplace and walls of leaded glass windows—ideal for relaxing in any season.
The formal dining room, adorned with antique silk wallpaper, is perfectly suited for large-scale entertaining. A cozy reading room/den with built-in bench seating adds a warm, intimate touch.
Upstairs, the second floor offers four well-appointed bedrooms, including a gracious primary suite with a luxurious main bathroom. A dedicated home office with a private rear entrance provides a perfect remote work solution.
The third floor offers flexible bonus space—perfect for a media or game room, guest suite, or creative studio.
3 Belmont Circle is one of the architectural crown jewels of this proud and vibrant neighborhood. With its storied history, grand design, and unmatched presence, this extraordinary home presents a rare opportunity to own a piece of Trenton’s enduring legacy. Owner is a licensed NJ real estate broker
Contact an agent
Home facts
- Year built:1929
- Listing Id #:NJME2062146
- Added:34 day(s) ago
- Updated:August 06, 2025 at 02:26 PM
Rooms and interior
- Bedrooms:5
- Total bathrooms:4
- Full bathrooms:3
- Half bathrooms:1
- Living area:7,500 sq. ft.
Heating and cooling
- Cooling:Multi Units, Wall Unit
- Heating:Baseboard - Electric, Electric, Forced Air, Natural Gas, Oil
Structure and exterior
- Roof:Slate
- Year built:1929
- Building area:7,500 sq. ft.
Utilities
- Water:Public
- Sewer:Public Sewer
Finances and disclosures
- Price:$689,000
- Price per sq. ft.:$91.87
- Tax amount:$16,080 (2024)
New listings near 3 Belmont Cir
- New
 $275,000Active4 beds 1 baths1,365 sq. ft.
$275,000Active4 beds 1 baths1,365 sq. ft.27--29-31 Kelsey, TRENTON, NJ 08611
MLS# NJME2063892Listed by: SBR REALTY LLC - New
 $234,999Active3 beds 1 baths1,200 sq. ft.
$234,999Active3 beds 1 baths1,200 sq. ft.1447 S Clinton Ave, TRENTON, NJ 08610
MLS# NJME2063630Listed by: BHHS FOX & ROACH - ROBBINSVILLE - New
 $160,000Active5 beds 2 baths1,704 sq. ft.
$160,000Active5 beds 2 baths1,704 sq. ft.216 Brunswick Ave, TRENTON, NJ 08618
MLS# NJME2063854Listed by: NJ CAPITAL REALTY LLC - New
 $325,000Active4 beds 1 baths1,696 sq. ft.
$325,000Active4 beds 1 baths1,696 sq. ft.809 Quinton Ave, TRENTON, NJ 08629
MLS# NJME2063792Listed by: WEICHERT REALTORS-PRINCETON JUNCTION - New
 $220,000Active3 beds 1 baths1,036 sq. ft.
$220,000Active3 beds 1 baths1,036 sq. ft.230 Emory Ave, TRENTON, NJ 08611
MLS# NJME2063260Listed by: REAL BROKER, LLC - New
 $180,000Active3 beds 1 baths1,080 sq. ft.
$180,000Active3 beds 1 baths1,080 sq. ft.222 Ashmore Ave, TRENTON, NJ 08611
MLS# NJME2063722Listed by: GARCIA REALTORS - New
 $335,000Active3 beds 2 baths1,092 sq. ft.
$335,000Active3 beds 2 baths1,092 sq. ft.1031 Fairmount Ave, TRENTON, NJ 08629
MLS# NJME2063460Listed by: REAL BROKER, LLC - New
 $189,900Active-- beds -- baths2,754 sq. ft.
$189,900Active-- beds -- baths2,754 sq. ft.103-105 Robert Street, Nanticoke, PA 18634
MLS# 25-3879Listed by: LISTWITHFREEDOM.COM - New
 $300,000Active4 beds -- baths1,518 sq. ft.
$300,000Active4 beds -- baths1,518 sq. ft.270-272 Hills Pl, TRENTON, NJ 08611
MLS# NJME2063650Listed by: BETTER HOMES AND GARDENS REAL ESTATE MATURO - New
 $640,000Active4 beds 3 baths1,721 sq. ft.
$640,000Active4 beds 3 baths1,721 sq. ft.10 Winterset Dr, TRENTON, NJ 08690
MLS# NJME2063502Listed by: COMPASS NEW JERSEY, LLC - PRINCETON
