318 Gardner Ave, Trenton, NJ 08618
Local realty services provided by:Mountain Realty ERA Powered
318 Gardner Ave,Trenton, NJ 08618
$260,000
- 4 Beds
- 2 Baths
- 1,427 sq. ft.
- Single family
- Active
Listed by:kiyana k mckenzie
Office:exp realty, llc.
MLS#:NJME2049734
Source:BRIGHTMLS
Price summary
- Price:$260,000
- Price per sq. ft.:$182.2
About this home
Welcome to this spacious three-story brick front home, perfect for relaxing summer evenings on the porch. The main floor features an inviting eat-in kitchen with modern appliances, including a dishwasher, and newer flooring. The cozy living room boasts a fireplace, while the large dining room with beautiful hardwood flooring is ideal for entertaining guests.
Upstairs, you'll find three generously sized bedrooms, each adorned with hardwood flooring, and a tastefully tiled main bathroom. The third floor has been thoughtfully finished with hardwood flooring and can serve as a versatile space, whether you need an additional bedroom or have other purposes in mind.
The partially finished basement offers a full bathroom, a laundry area, and ample storage space. With so many possibilities, you can truly make this home your own.
Don't miss the opportunity to see this spacious and charming residence. Schedule a viewing today and discover the potential it holds for you. Property is being conveyed As-Is. Seller to provide CO.
Contact an agent
Home facts
- Year built:1921
- Listing ID #:NJME2049734
- Added:359 day(s) ago
- Updated:September 29, 2025 at 02:04 PM
Rooms and interior
- Bedrooms:4
- Total bathrooms:2
- Full bathrooms:2
- Living area:1,427 sq. ft.
Heating and cooling
- Cooling:Wall Unit
- Heating:Forced Air, Natural Gas
Structure and exterior
- Year built:1921
- Building area:1,427 sq. ft.
- Lot area:0.06 Acres
Schools
- High school:TRENTON CENTRAL H.S.
Utilities
- Water:Public
- Sewer:Public Sewer
Finances and disclosures
- Price:$260,000
- Price per sq. ft.:$182.2
- Tax amount:$4,541 (2021)
New listings near 318 Gardner Ave
- Open Sun, 1 to 3pmNew
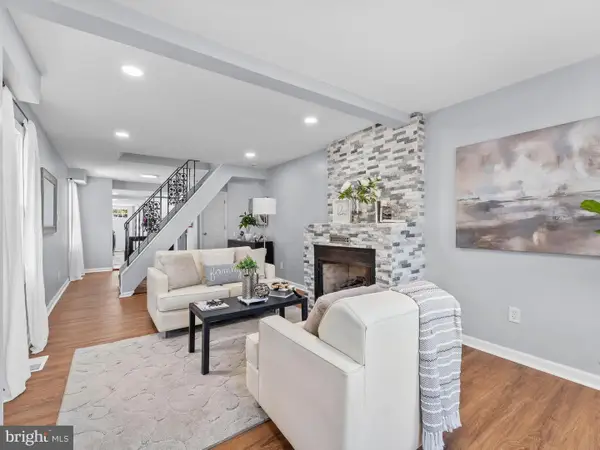 $315,000Active3 beds 1 baths919 sq. ft.
$315,000Active3 beds 1 baths919 sq. ft.201 Main St, TRENTON, NJ 08620
MLS# NJME2065788Listed by: IMANI REALTY & ASSOCIATES - Open Sat, 1 to 3pmNew
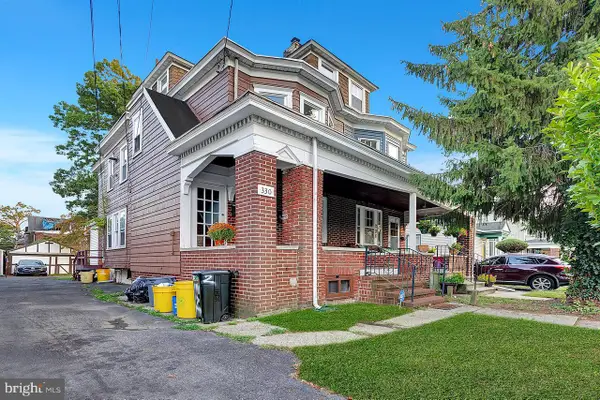 $299,000Active3 beds -- baths1,348 sq. ft.
$299,000Active3 beds -- baths1,348 sq. ft.330 Hillcrest Ave, TRENTON, NJ 08618
MLS# NJME2065254Listed by: COLDWELL BANKER RESIDENTIAL BROKERAGE - PRINCETON - New
 $249,900Active3 beds 2 baths1,106 sq. ft.
$249,900Active3 beds 2 baths1,106 sq. ft.987 Smith Ave, TRENTON, NJ 08610
MLS# NJME2065796Listed by: SMIRES & ASSOCIATES  $134,900Pending2 beds 1 baths766 sq. ft.
$134,900Pending2 beds 1 baths766 sq. ft.227 Hewitt St, TRENTON, NJ 08611
MLS# NJME2065926Listed by: SMIRES & ASSOCIATES- New
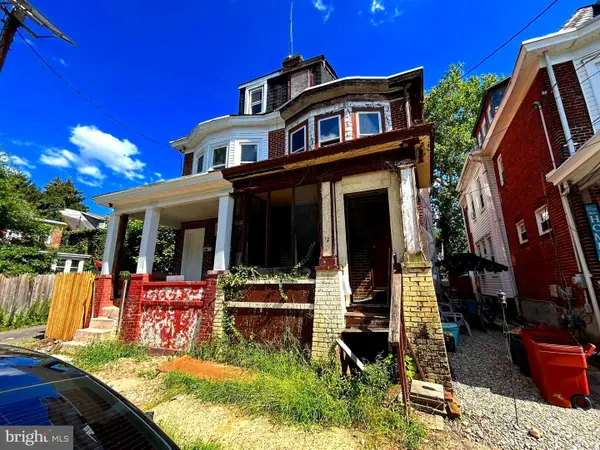 $130,888Active3 beds 1 baths1,394 sq. ft.
$130,888Active3 beds 1 baths1,394 sq. ft.12 Lasalle Ave, TRENTON, NJ 08618
MLS# NJME2065784Listed by: REALTY MARK CENTRAL, LLC - New
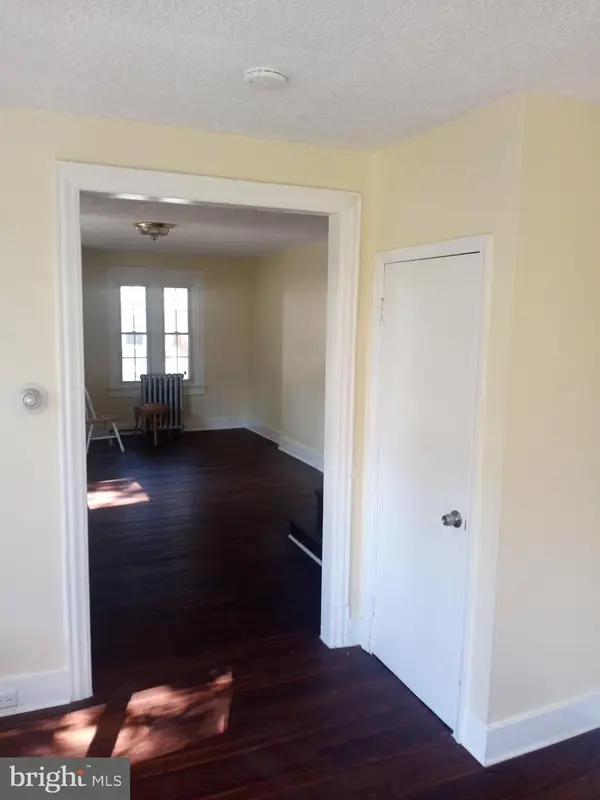 $249,900Active4 beds 1 baths1,316 sq. ft.
$249,900Active4 beds 1 baths1,316 sq. ft.506 N Hermitage Ave, TRENTON, NJ 08618
MLS# NJME2065700Listed by: EKR REALTY LLC - Open Sun, 1 to 3pmNew
 $270,000Active3 beds 2 baths1,100 sq. ft.
$270,000Active3 beds 2 baths1,100 sq. ft.724 William St, TRENTON, NJ 08610
MLS# NJME2065830Listed by: EPIQUE REALTY - New
 $250,000Active4 beds 2 baths1,204 sq. ft.
$250,000Active4 beds 2 baths1,204 sq. ft.541 Emmett Ave, TRENTON, NJ 08629
MLS# NJME2065848Listed by: REDFIN - New
 $166,400Active2 beds 2 baths1,482 sq. ft.
$166,400Active2 beds 2 baths1,482 sq. ft.1006 Martin Luther King Jr Blvd, TRENTON, NJ 08638
MLS# NJME2065850Listed by: REALTY MARK ADVANTAGE 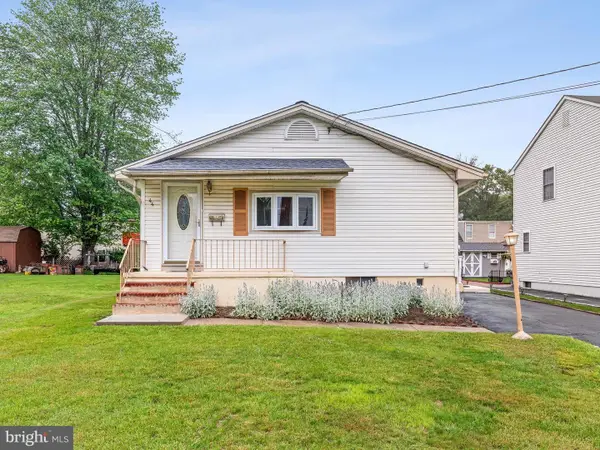 $315,000Pending3 beds 1 baths1,222 sq. ft.
$315,000Pending3 beds 1 baths1,222 sq. ft.44 Lanning St, TRENTON, NJ 08618
MLS# NJME2065804Listed by: IMANI REALTY & ASSOCIATES
