18 Forrest Dr, TURNERSVILLE, NJ 08012
Local realty services provided by:ERA OakCrest Realty, Inc.
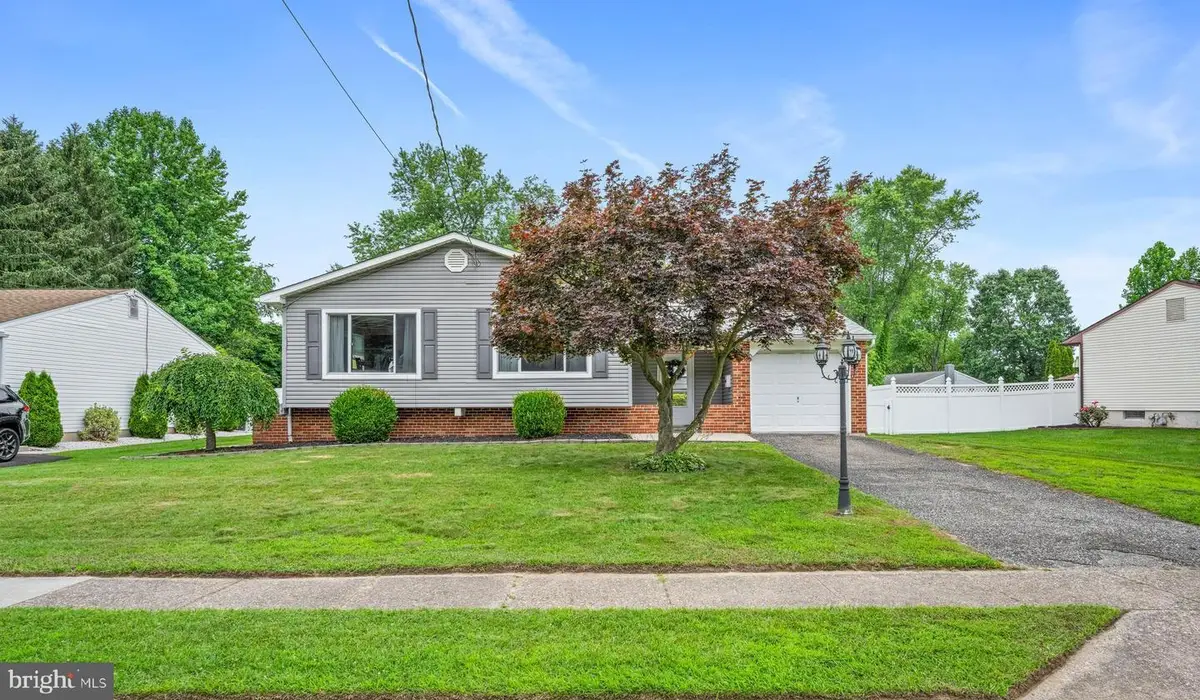

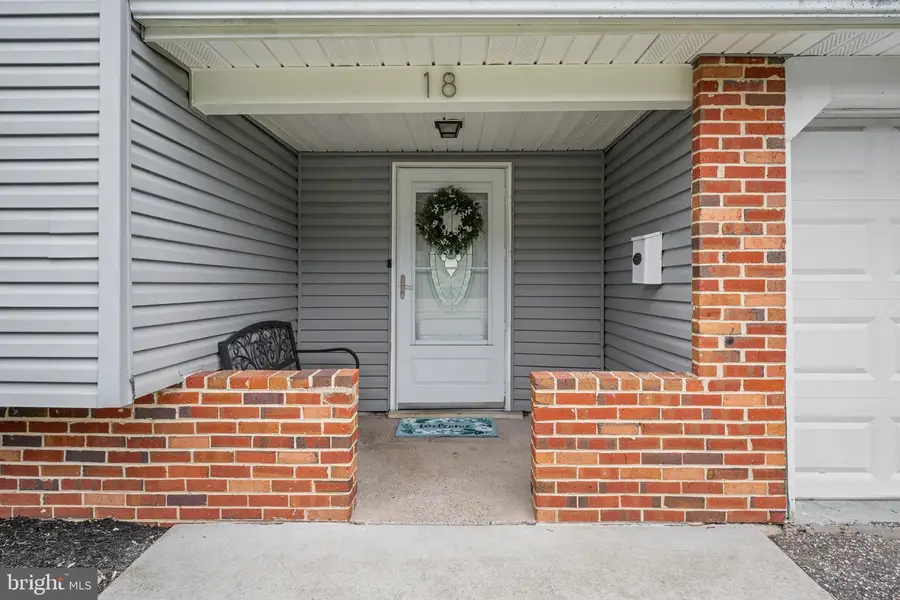
18 Forrest Dr,TURNERSVILLE, NJ 08012
$405,000
- 4 Beds
- 3 Baths
- 2,344 sq. ft.
- Single family
- Pending
Listed by:nancy timchal
Office:bhhs fox & roach-mullica hill north
MLS#:NJGL2057744
Source:BRIGHTMLS
Price summary
- Price:$405,000
- Price per sq. ft.:$172.78
About this home
Welcome to 18 Forrest Dr. ***NEW ROOF*** just installed, featuring the desirable Lancaster Model in the popular Wedgewood Community. Step into a welcoming, light-filled foyer that feels like a space of its own. From there, you’ll find a spacious open floor plan featuring a generously sized living room and dining area—both seamlessly connected to the kitchen, perfect for everyday living and entertaining. The kitchen includes a built-in wine fridge and a pantry for added convenience. This well-designed home offers four bedrooms and 2 1/2 bathrooms, providing plenty of space for family and guests. The lower level expands your living options with a comfortable family room, an additional bedroom, a full bath, and ample storage space.
Enjoy the outdoors in the beautifully landscaped backyard—private and ideal for entertaining. While the yard is bordered by fencing, please note that the fencing belongs to neighboring properties. Shed is as-is. Life time warranty on French Drain (2019). Termite Inspection and Cert completed 6/10/25. Central Air (2018). This lovely home is ready to meet its new owners!
Contact an agent
Home facts
- Year built:1967
- Listing Id #:NJGL2057744
- Added:83 day(s) ago
- Updated:August 15, 2025 at 07:30 AM
Rooms and interior
- Bedrooms:4
- Total bathrooms:3
- Full bathrooms:2
- Half bathrooms:1
- Living area:2,344 sq. ft.
Heating and cooling
- Cooling:Central A/C
- Heating:90% Forced Air, Natural Gas
Structure and exterior
- Roof:Pitched, Shingle
- Year built:1967
- Building area:2,344 sq. ft.
- Lot area:0.26 Acres
Utilities
- Water:Public
- Sewer:Public Sewer
Finances and disclosures
- Price:$405,000
- Price per sq. ft.:$172.78
- Tax amount:$8,618 (2024)
New listings near 18 Forrest Dr
- New
 $439,900Active3 beds 3 baths2,607 sq. ft.
$439,900Active3 beds 3 baths2,607 sq. ft.912 Cornwall Ter, TURNERSVILLE, NJ 08012
MLS# NJGL2060944Listed by: BHHS FOX & ROACH-WASHINGTON-GLOUCESTER - Coming SoonOpen Sun, 11am to 1pm
 $449,900Coming Soon4 beds 2 baths
$449,900Coming Soon4 beds 2 baths503 Jefferson, TURNERSVILLE, NJ 08012
MLS# NJGL2061156Listed by: RE/MAX COMMUNITY-WILLIAMSTOWN - Open Sat, 11am to 1pmNew
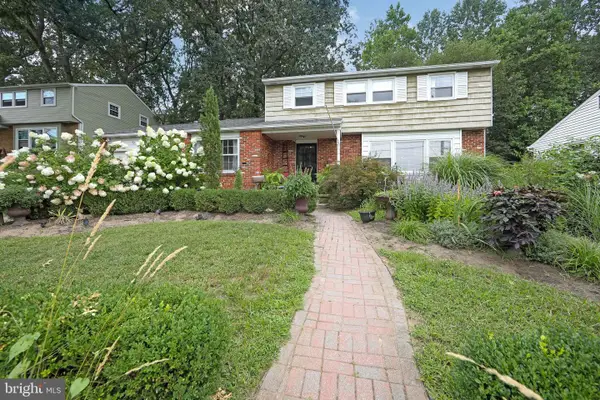 $400,000Active4 beds 2 baths1,880 sq. ft.
$400,000Active4 beds 2 baths1,880 sq. ft.57 Bells Lake Dr, TURNERSVILLE, NJ 08012
MLS# NJGL2061094Listed by: KELLER WILLIAMS REALTY - WASHINGTON TOWNSHIP 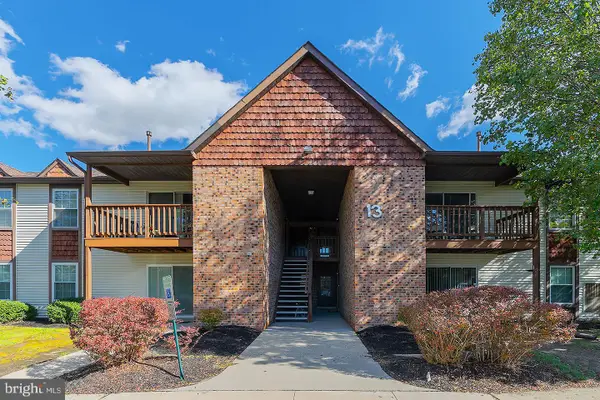 $275,000Active2 beds 2 baths1,428 sq. ft.
$275,000Active2 beds 2 baths1,428 sq. ft.137 Alpha Ct, TURNERSVILLE, NJ 08012
MLS# NJGL2060908Listed by: BHHS FOX & ROACH-WASHINGTON-GLOUCESTER $245,000Active2 beds 2 baths1,108 sq. ft.
$245,000Active2 beds 2 baths1,108 sq. ft.93 Claire Ct, TURNERSVILLE, NJ 08012
MLS# NJGL2060100Listed by: OPUS ELITE REAL ESTATE OF NJ, LLC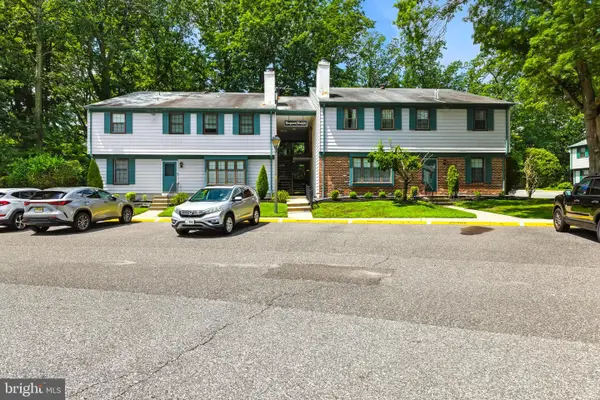 $175,000Pending1 beds 1 baths874 sq. ft.
$175,000Pending1 beds 1 baths874 sq. ft.5 Ben Franklin Bldg, TURNERSVILLE, NJ 08012
MLS# NJGL2060874Listed by: REAL BROKER, LLC $249,900Active2 beds 2 baths1,250 sq. ft.
$249,900Active2 beds 2 baths1,250 sq. ft.9 Robert Morris Bldg, TURNERSVILLE, NJ 08012
MLS# NJGL2060672Listed by: HOF REALTY $425,000Pending4 beds 3 baths2,264 sq. ft.
$425,000Pending4 beds 3 baths2,264 sq. ft.22 Joann Ct, SEWELL, NJ 08080
MLS# NJGL2060652Listed by: REAL BROKER, LLC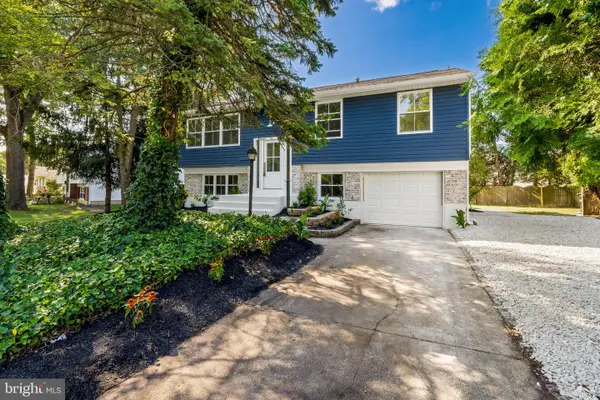 $469,900Pending4 beds 2 baths1,792 sq. ft.
$469,900Pending4 beds 2 baths1,792 sq. ft.15 Greenbriar Rd, TURNERSVILLE, NJ 08012
MLS# NJGL2060496Listed by: HOF REALTY- Open Sun, 12 to 2pm
 $225,000Active2 beds 2 baths1,250 sq. ft.
$225,000Active2 beds 2 baths1,250 sq. ft.3 Carter Braxton Bldg, TURNERSVILLE, NJ 08012
MLS# NJGL2060146Listed by: REAL BROKER, LLC
