306 Pine, Turnersville, NJ 08012
Local realty services provided by:ERA Cole Realty
306 Pine,Turnersville, NJ 08012
$210,000
- 3 Beds
- 2 Baths
- - sq. ft.
- Single family
- Sold
Listed by:kelli a ciancaglini
Office:keller williams hometown
MLS#:NJGL2060708
Source:BRIGHTMLS
Sorry, we are unable to map this address
Price summary
- Price:$210,000
About this home
Welcome to this charming 3-bedroom, 1.5-bath rancher nestled in one of Gloucester County’s most sought-after neighborhoods, known for its top-rated Washington Township schools. Thoughtfully updated and move-in ready, this home offers the perfect blend of comfort, function, and style. Step inside to discover custom touches throughout, including vaulted ceilings that create a spacious and airy feel. The open-concept layout connects the heart of the home—a cozy great room featuring a gas fireplace—to the inviting kitchen, complete with oak cabinetry, granite countertops, and plenty of prep space for the home chef. Need more room? The partially finished lower level offers incredible flexibility—ideal for a home office, guest bedroom, playroom, or personal gym. Outdoor living is just as inviting with a covered side deck equipped with a ceiling fan for year-round enjoyment. The fully fenced backyard offers privacy and is perfect for entertaining or relaxing on the patio. Whether you're upsizing, downsizing, or buying your first home, this gem checks all the boxes. Don’t miss the opportunity to live in a quiet community with convenience to major routes, shopping, dining, and more.
Contact an agent
Home facts
- Year built:1965
- Listing ID #:NJGL2060708
- Added:67 day(s) ago
- Updated:October 06, 2025 at 05:29 PM
Rooms and interior
- Bedrooms:3
- Total bathrooms:2
- Full bathrooms:1
- Half bathrooms:1
Heating and cooling
- Cooling:Central A/C
- Heating:Forced Air, Natural Gas
Structure and exterior
- Roof:Shingle
- Year built:1965
Schools
- High school:WASHINGTON TWP. H.S.
- Elementary school:WHITMAN
Utilities
- Water:Public
- Sewer:Public Sewer
Finances and disclosures
- Price:$210,000
- Tax amount:$6,701 (2025)
New listings near 306 Pine
- New
 $234,900Active2 beds 2 baths1,250 sq. ft.
$234,900Active2 beds 2 baths1,250 sq. ft.8 George Wythe Bldg, TURNERSVILLE, NJ 08012
MLS# NJGL2064902Listed by: REAL BROKER, LLC - Coming SoonOpen Sun, 1 to 3pm
 $429,900Coming Soon3 beds 3 baths
$429,900Coming Soon3 beds 3 baths41 Bridge Dr, TURNERSVILLE, NJ 08012
MLS# NJGL2064690Listed by: BHHS FOX & ROACH-WASHINGTON-GLOUCESTER 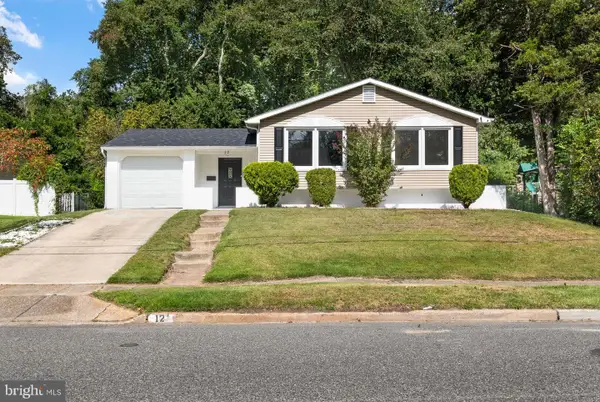 $489,900Active3 beds 3 baths2,032 sq. ft.
$489,900Active3 beds 3 baths2,032 sq. ft.12 Nottingham Way, BLACKWOOD, NJ 08012
MLS# NJGL2064330Listed by: CENTURY 21 ADVANTAGE GOLD-CHERRY HILL $499,890Pending3 beds 3 baths2,240 sq. ft.
$499,890Pending3 beds 3 baths2,240 sq. ft.123 Lillian Ave, TURNERSVILLE, NJ 08012
MLS# NJGL2062192Listed by: KELLER WILLIAMS REALTY - WASHINGTON TOWNSHIP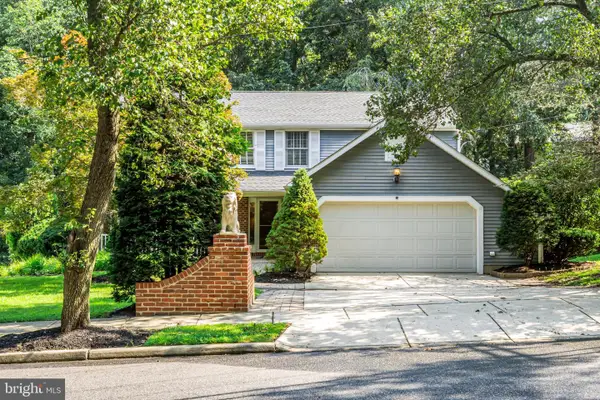 $599,990Active5 beds 3 baths3,380 sq. ft.
$599,990Active5 beds 3 baths3,380 sq. ft.213 Hurffville Rd, SEWELL, NJ 08080
MLS# NJGL2062614Listed by: COMPASS PENNSYLVANIA, LLC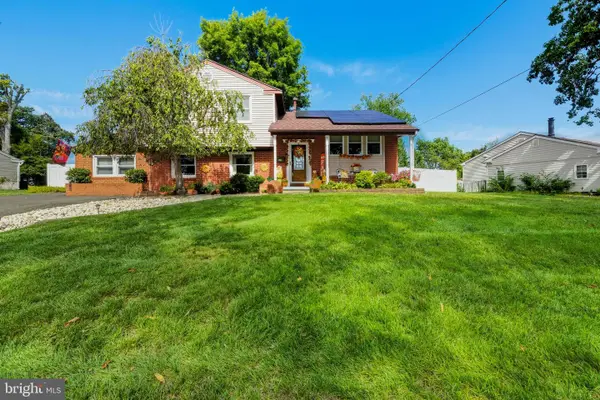 $389,900Pending4 beds 2 baths1,772 sq. ft.
$389,900Pending4 beds 2 baths1,772 sq. ft.812 Jamestown Rd, TURNERSVILLE, NJ 08012
MLS# NJGL2062550Listed by: BHHS FOX & ROACH-WASHINGTON-GLOUCESTER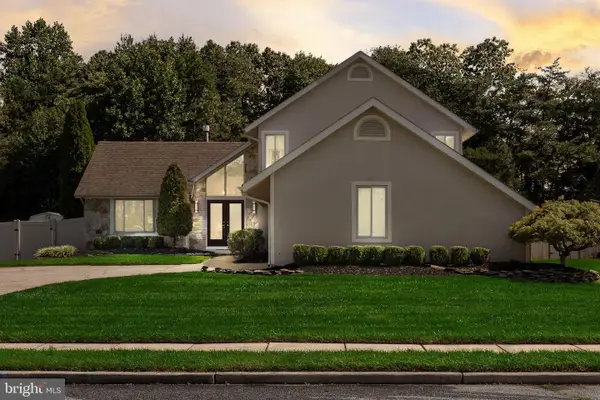 $575,000Pending3 beds 3 baths2,898 sq. ft.
$575,000Pending3 beds 3 baths2,898 sq. ft.74 Greenleigh Dr, SEWELL, NJ 08080
MLS# NJGL2062148Listed by: BHHS FOX & ROACH-MOORESTOWN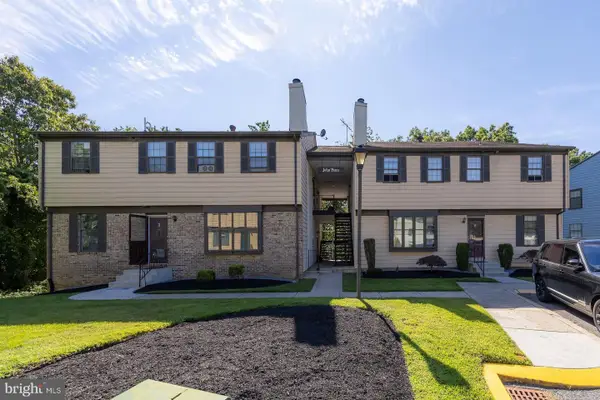 $185,000Pending1 beds 1 baths950 sq. ft.
$185,000Pending1 beds 1 baths950 sq. ft.9 John Penn Bldg, TURNERSVILLE, NJ 08012
MLS# NJGL2062096Listed by: BHHS FOX & ROACH-MULLICA HILL SOUTH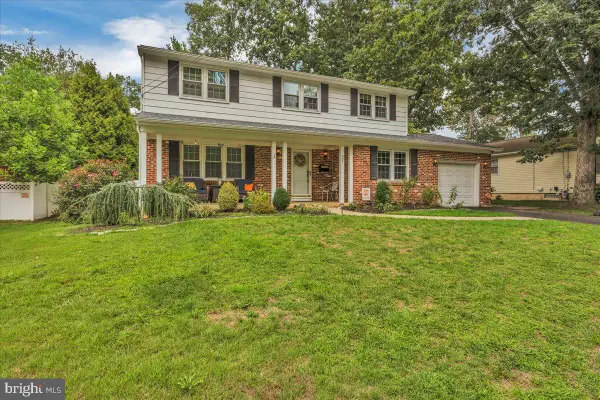 $439,900Pending4 beds 3 baths1,972 sq. ft.
$439,900Pending4 beds 3 baths1,972 sq. ft.804 Saratoga Ter, TURNERSVILLE, NJ 08012
MLS# NJGL2062010Listed by: KELLER WILLIAMS REALTY - MOORESTOWN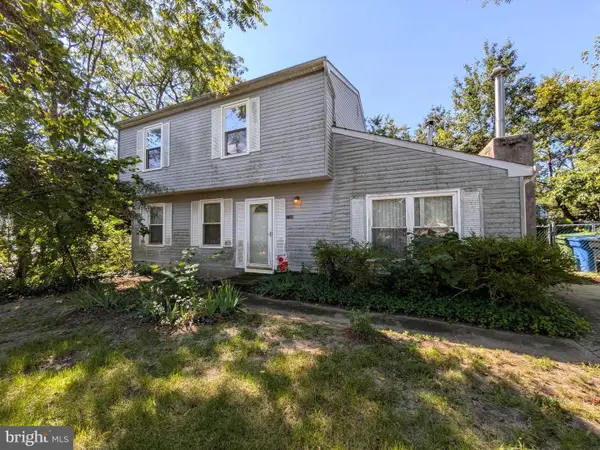 $100,000Pending3 beds 2 baths1,744 sq. ft.
$100,000Pending3 beds 2 baths1,744 sq. ft.1706 Franklin Ct, TURNERSVILLE, NJ 08012
MLS# NJGL2061904Listed by: EXP REALTY, LLC
