8 George Wythe Bldg, Turnersville, NJ 08012
Local realty services provided by:ERA Cole Realty
8 George Wythe Bldg,Turnersville, NJ 08012
$234,900
- 2 Beds
- 2 Baths
- 1,250 sq. ft.
- Condominium
- Pending
Listed by: steven kempton
Office: real broker, llc.
MLS#:NJGL2064902
Source:BRIGHTMLS
Price summary
- Price:$234,900
- Price per sq. ft.:$187.92
About this home
Welcome to this completely remodeled condo situated in the lovely neighborhood of The Clusters. Enter in and witness the stunning engineered hard wood floors and fresh new paint that flow throughout the entire living area. The kitchen is updated with refinished cabinets, quartz counters, and newer stainless steel appliances. The grand family room, enhanced with the gas fire place, gives plenty of design appeal. Whether you want to have it set up as 1 great room, or have multiple uses, the open space allows your creativity to shine. There is an added dining room off of the kitchen which can also be used as a playroom or home office. Down the hall you will find 2 well appointed bedrooms with newer carpet. The Master Bed has private access to an ensuite full bath. The other full hall bath is across from the 2nd bedroom for added convenience. Lastly, the laundry/utility room has plenty of storage space and over head tracks for Tupperware bins. This unit is located a few steps away from the community club house, pool, and tennis courts! This property is in a prime location, conveniently close to shopping, major highways accessible to Routes 55/42/295 making community to Philadelphia, Jersey shore, and Delaware a breeze! Schedule your tour today!
Contact an agent
Home facts
- Year built:1973
- Listing ID #:NJGL2064902
- Added:44 day(s) ago
- Updated:November 20, 2025 at 08:43 AM
Rooms and interior
- Bedrooms:2
- Total bathrooms:2
- Full bathrooms:2
- Living area:1,250 sq. ft.
Heating and cooling
- Cooling:Central A/C
- Heating:Forced Air, Natural Gas
Structure and exterior
- Roof:Shingle
- Year built:1973
- Building area:1,250 sq. ft.
Schools
- High school:WASHINGTON TWP. H.S.
- Middle school:ORCHARD VALLEY
- Elementary school:BELLS
Utilities
- Water:Public
- Sewer:Public Sewer
Finances and disclosures
- Price:$234,900
- Price per sq. ft.:$187.92
- Tax amount:$4,485 (2025)
New listings near 8 George Wythe Bldg
- Open Sat, 11am to 1pmNew
 $488,000Active4 beds 3 baths2,305 sq. ft.
$488,000Active4 beds 3 baths2,305 sq. ft.743 Mohawk St, TURNERSVILLE, NJ 08012
MLS# NJGL2066596Listed by: BHHS FOX & ROACH-WASHINGTON-GLOUCESTER - New
 $445,000Active4 beds 3 baths2,080 sq. ft.
$445,000Active4 beds 3 baths2,080 sq. ft.102 Sherwood Dr, TURNERSVILLE, NJ 08012
MLS# NJGL2066504Listed by: LONG & FOSTER REAL ESTATE, INC. - New
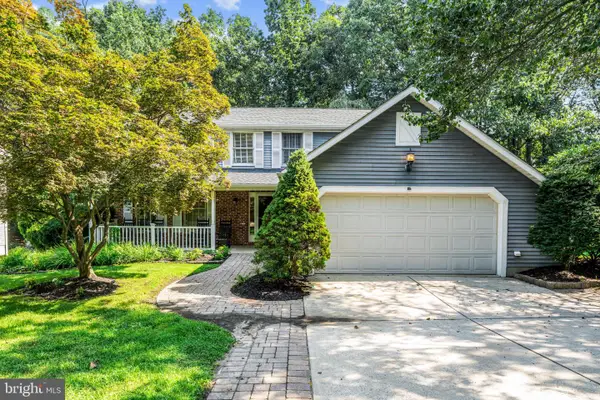 $574,990Active5 beds 3 baths3,380 sq. ft.
$574,990Active5 beds 3 baths3,380 sq. ft.213 Hurffville Rd, SEWELL, NJ 08080
MLS# NJGL2066436Listed by: COMPASS PENNSYLVANIA, LLC - New
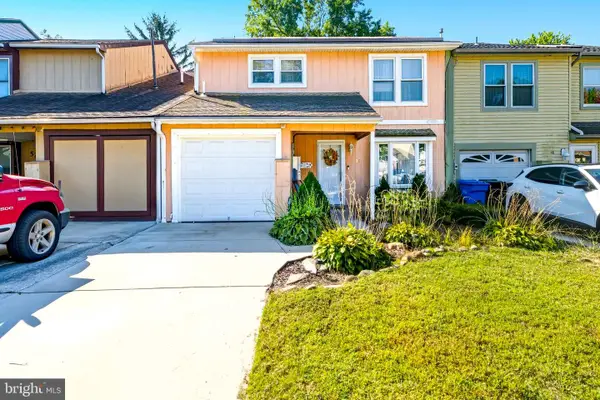 $300,000Active3 beds 3 baths1,748 sq. ft.
$300,000Active3 beds 3 baths1,748 sq. ft.50 Fomalhaut, TURNERSVILLE, NJ 08012
MLS# NJGL2066394Listed by: REAL BROKER, LLC - Coming SoonOpen Sun, 12 to 2pm
 $435,000Coming Soon4 beds 2 baths
$435,000Coming Soon4 beds 2 baths504 Coach, TURNERSVILLE, NJ 08012
MLS# NJGL2066366Listed by: RE/MAX COMMUNITY-WILLIAMSTOWN 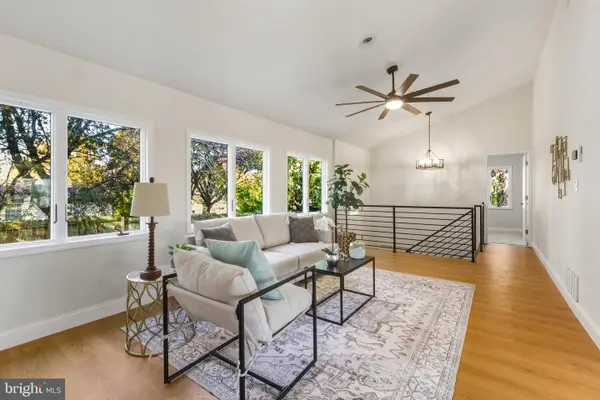 $329,777Pending4 beds 2 baths1,312 sq. ft.
$329,777Pending4 beds 2 baths1,312 sq. ft.306 Pine, TURNERSVILLE, NJ 08012
MLS# NJGL2066084Listed by: HOF REALTY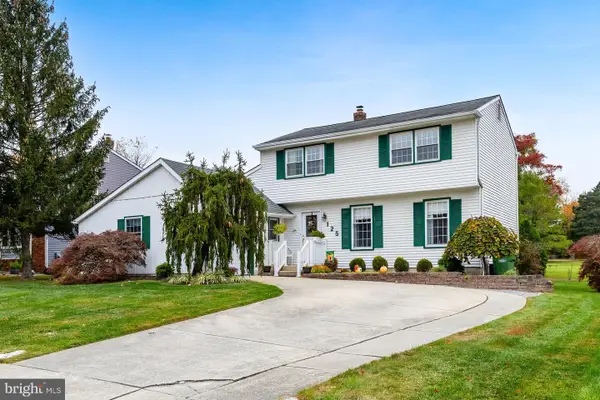 $475,000Active3 beds 2 baths1,819 sq. ft.
$475,000Active3 beds 2 baths1,819 sq. ft.125 Trent Rd, TURNERSVILLE, NJ 08012
MLS# NJGL2065822Listed by: BHHS FOX & ROACH-MULLICA HILL SOUTH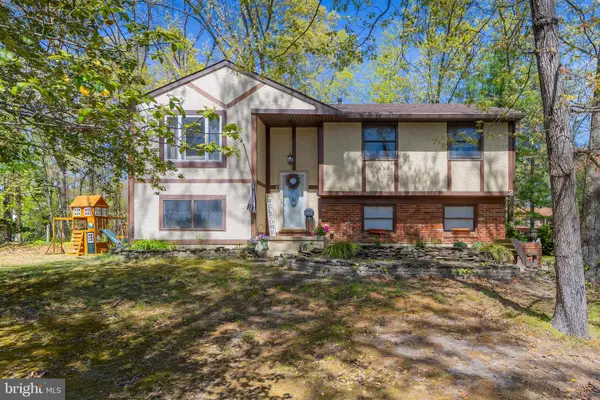 $399,900Active3 beds 2 baths1,837 sq. ft.
$399,900Active3 beds 2 baths1,837 sq. ft.2 White Birch Ct, TURNERSVILLE, NJ 08012
MLS# NJGL2065760Listed by: HOME AND HEART REALTY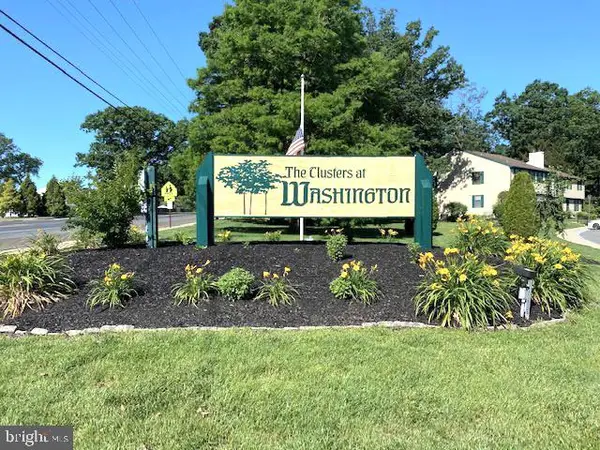 $175,000Active1 beds 1 baths950 sq. ft.
$175,000Active1 beds 1 baths950 sq. ft.8 Charles Carroll Bldg, TURNERSVILLE, NJ 08012
MLS# NJGL2065752Listed by: CENTURY 21 RAUH & JOHNS- Open Sat, 11am to 1pm
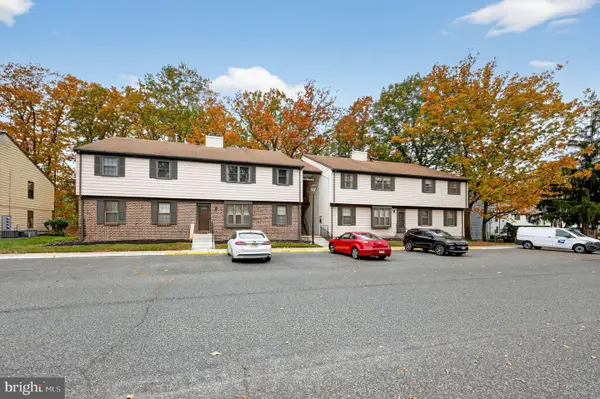 $224,999Active2 beds 2 baths1,250 sq. ft.
$224,999Active2 beds 2 baths1,250 sq. ft.8 John Hancock Bldg, TURNERSVILLE, NJ 08012
MLS# NJGL2065552Listed by: COLDWELL BANKER REALTY
