306 Pine, Turnersville, NJ 08012
Local realty services provided by:O'BRIEN REALTY ERA POWERED
306 Pine,Turnersville, NJ 08012
$329,777
- 4 Beds
- 2 Baths
- 1,312 sq. ft.
- Single family
- Active
Listed by:valerie coppola- bellia
Office:hof realty
MLS#:NJGL2066084
Source:BRIGHTMLS
Price summary
- Price:$329,777
- Price per sq. ft.:$251.35
About this home
This beautifully remodeled home in Washington Township offers a perfect blend of modern comfort and stylish design. The main living area features luxury vinyl plank flooring that extends throughout, complemented by recessed lighting and elegant 5-inch baseboards.
The home includes four bedrooms, each equipped with ceiling fans and overhead lighting for added comfort. The primary bedroom and living room impress with vaulted ceilings and abundant natural light, creating an open and airy atmosphere. The full bathroom has been completely updated, showcasing a tiled floor, a tiled walk-in shower, and a new vanity for a fresh, contemporary look.
The partially finished basement adds valuable living space with a versatile bonus room provides flexible space ideal for an office, playroom, or workout area in addition to a half bathroom, laundry area, and ample storage options. Outside, enjoy a freshly poured two-car driveway and a fully fenced lot, perfect for privacy and outdoor activities.
Located close to restaurants, shopping, and major highways, this home combines convenience and comfort in a desirable Washington Township neighborhood.
Contact an agent
Home facts
- Year built:1965
- Listing ID #:NJGL2066084
- Added:1 day(s) ago
- Updated:November 05, 2025 at 04:38 AM
Rooms and interior
- Bedrooms:4
- Total bathrooms:2
- Full bathrooms:1
- Half bathrooms:1
- Living area:1,312 sq. ft.
Heating and cooling
- Cooling:Central A/C
- Heating:Forced Air, Natural Gas
Structure and exterior
- Roof:Shingle
- Year built:1965
- Building area:1,312 sq. ft.
- Lot area:0.18 Acres
Schools
- High school:WASHINGTON TWP. H.S.
- Elementary school:WHITMAN
Utilities
- Water:Public
- Sewer:Public Sewer
Finances and disclosures
- Price:$329,777
- Price per sq. ft.:$251.35
- Tax amount:$6,701 (2025)
New listings near 306 Pine
- New
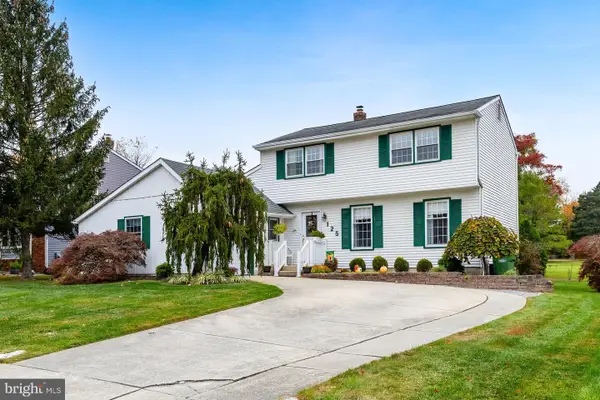 $475,000Active3 beds 2 baths1,819 sq. ft.
$475,000Active3 beds 2 baths1,819 sq. ft.125 Trent Rd, TURNERSVILLE, NJ 08012
MLS# NJGL2065822Listed by: BHHS FOX & ROACH-MULLICA HILL SOUTH - Coming Soon
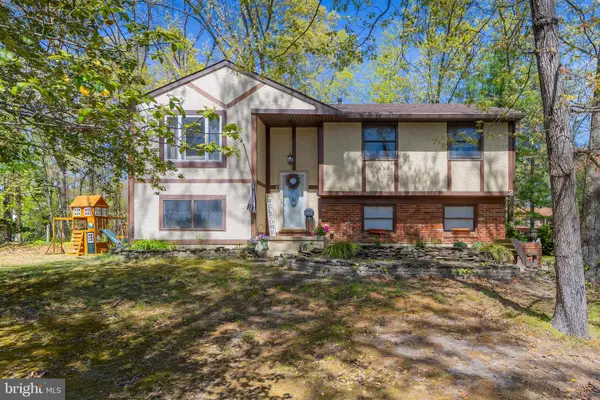 $399,900Coming Soon3 beds 2 baths
$399,900Coming Soon3 beds 2 baths2 White Birch Ct, TURNERSVILLE, NJ 08012
MLS# NJGL2065760Listed by: HOME AND HEART REALTY - Coming Soon
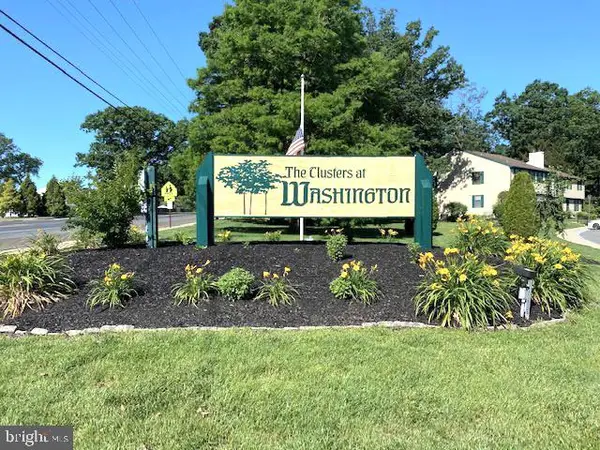 $175,000Coming Soon1 beds 1 baths
$175,000Coming Soon1 beds 1 baths8 Charles Carroll Bldg, TURNERSVILLE, NJ 08012
MLS# NJGL2065752Listed by: CENTURY 21 RAUH & JOHNS - New
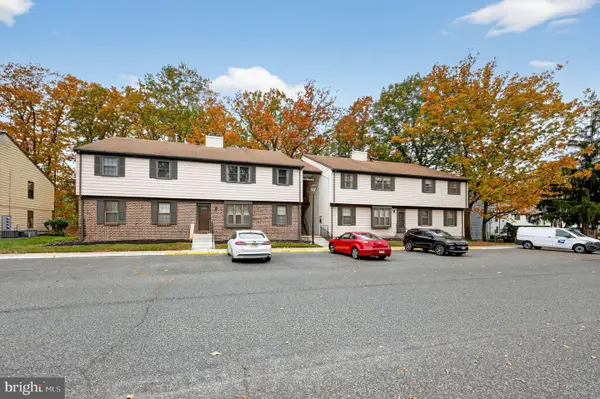 $224,999Active2 beds 2 baths1,250 sq. ft.
$224,999Active2 beds 2 baths1,250 sq. ft.8 John Hancock Bldg, TURNERSVILLE, NJ 08012
MLS# NJGL2065552Listed by: COLDWELL BANKER REALTY 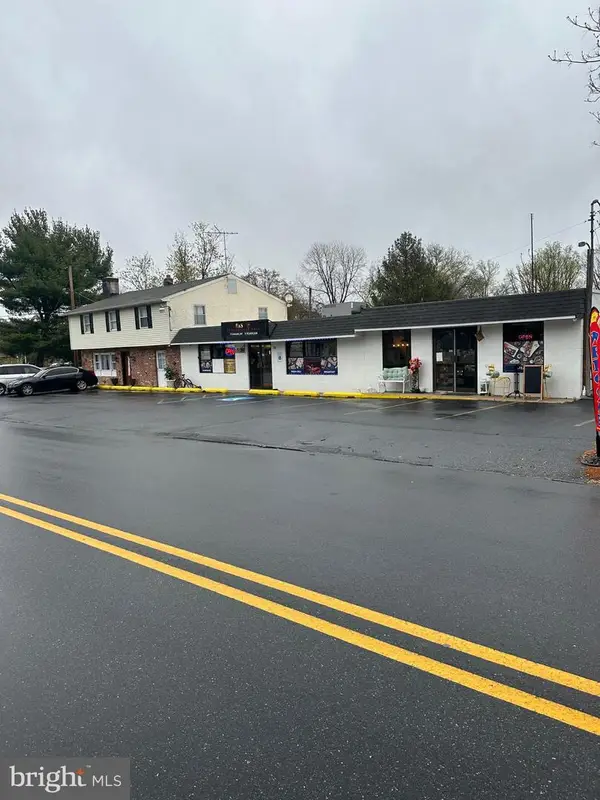 $799,000Active4 beds 4 baths3,938 sq. ft.
$799,000Active4 beds 4 baths3,938 sq. ft.325 Wilson Rd, BLACKWOOD, NJ 08012
MLS# NJGL2065316Listed by: COLDWELL BANKER RESIDENTIAL BROKERAGE - WESTFIELD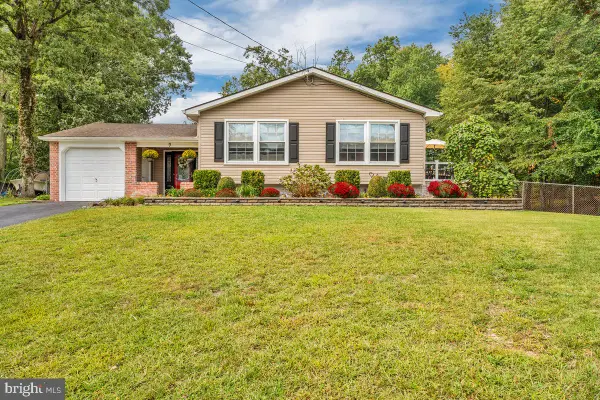 $529,900Pending4 beds 3 baths2,916 sq. ft.
$529,900Pending4 beds 3 baths2,916 sq. ft.9 Avon Court, TURNERSVILLE, NJ 08012
MLS# NJGL2064596Listed by: KELLER WILLIAMS REALTY - WASHINGTON TOWNSHIP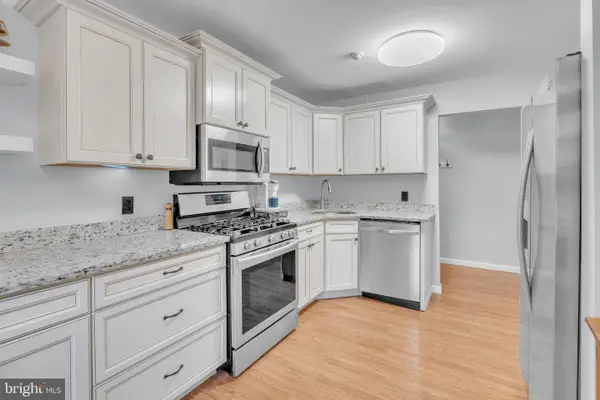 $240,000Pending2 beds 2 baths1,150 sq. ft.
$240,000Pending2 beds 2 baths1,150 sq. ft.1 Matthew Thornton Bldg, TURNERSVILLE, NJ 08012
MLS# NJGL2064936Listed by: REALTYMARK PROPERTIES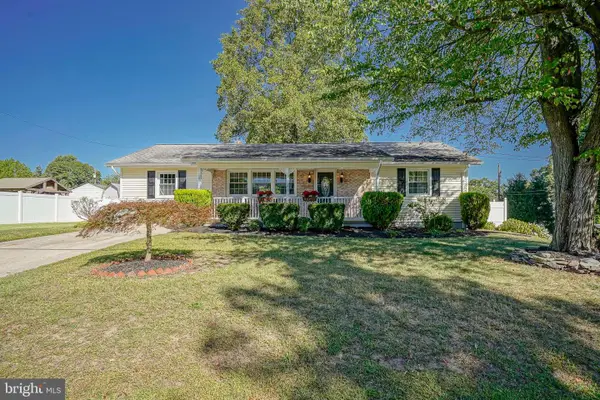 $454,000Pending4 beds 3 baths2,704 sq. ft.
$454,000Pending4 beds 3 baths2,704 sq. ft.122 Mckinley St, TURNERSVILLE, NJ 08012
MLS# NJGL2064460Listed by: FAZZIO PREFERRED PROPERTIES $234,900Pending2 beds 2 baths1,250 sq. ft.
$234,900Pending2 beds 2 baths1,250 sq. ft.8 George Wythe Bldg, TURNERSVILLE, NJ 08012
MLS# NJGL2064902Listed by: REAL BROKER, LLC
