35 Forrest, TURNERSVILLE, NJ 08012
Local realty services provided by:ERA OakCrest Realty, Inc.

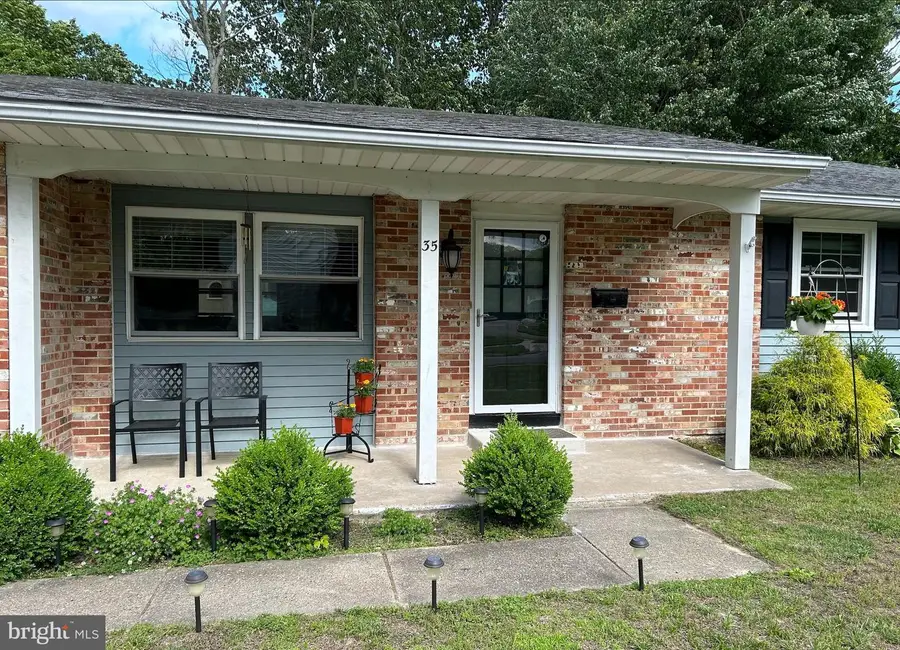
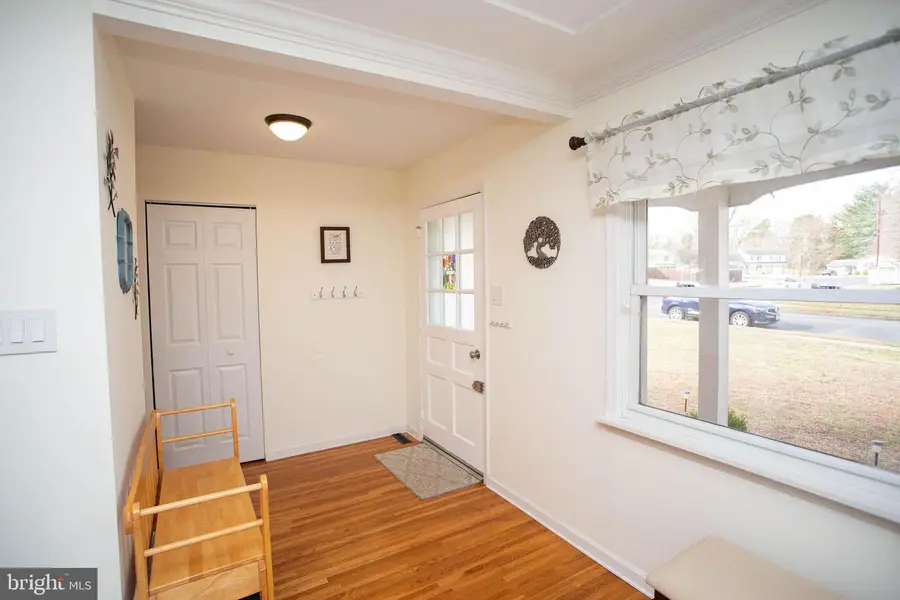
35 Forrest,TURNERSVILLE, NJ 08012
$380,000
- 3 Beds
- 2 Baths
- 1,450 sq. ft.
- Single family
- Pending
Listed by:dorothy miller
Office:keller williams realty
MLS#:NJGL2057482
Source:BRIGHTMLS
Price summary
- Price:$380,000
- Price per sq. ft.:$262.07
About this home
*** Multiple offers received. Seller respectfully requests highest and best offers by Tuesday at 12pm***
Welcome to 35 Forrest Dr, a beautifully updated rancher located on a large corner lot in the desirable Wedgewood neighborhood of Washington Twp. This home offers spacious, single-story living with 3 bedrooms, 2 full baths, and over 1,400 sq ft of living space. Step inside to a bright and open great room featuring recessed lighting, tray ceiling, and original hardwood floors that flow into the hallway and bedrooms. The freshly-painted open-concept layout connects the living/dining area to a well-appointed new kitchen with quartz countertops, white cabinetry, new stove and dishwasher, and new entry door with built-in blinds. The sunken living room boasts new carpeting, a brick wood-burning fireplace, garage access, and new sliding glass doors to the large, fully fenced backyard. The primary suite includes a private en-suite bath with tiled walk-in shower and ample closet space. Two additional bedrooms offer hardwood floors, ceiling fans, and crown molding. The full hall bath features ceramic tile. Conveniently located in a quiet community close to shopping, dining, and major roadways. Don’t miss this move-in-ready home!
Contact an agent
Home facts
- Year built:1965
- Listing Id #:NJGL2057482
- Added:87 day(s) ago
- Updated:August 13, 2025 at 07:30 AM
Rooms and interior
- Bedrooms:3
- Total bathrooms:2
- Full bathrooms:2
- Living area:1,450 sq. ft.
Heating and cooling
- Cooling:Central A/C
- Heating:Forced Air, Natural Gas
Structure and exterior
- Roof:Shingle
- Year built:1965
- Building area:1,450 sq. ft.
- Lot area:0.25 Acres
Schools
- High school:WASHINGTON TOWNSHIP
- Middle school:ORCHARD VALLEY M.S.
- Elementary school:BELLS E.S.
Utilities
- Water:Public
- Sewer:Public Sewer
Finances and disclosures
- Price:$380,000
- Price per sq. ft.:$262.07
- Tax amount:$6,857 (2024)
New listings near 35 Forrest
- Coming SoonOpen Sat, 11am to 1pm
 $449,900Coming Soon4 beds 2 baths
$449,900Coming Soon4 beds 2 baths503 Jefferson, TURNERSVILLE, NJ 08012
MLS# NJGL2061156Listed by: RE/MAX COMMUNITY-WILLIAMSTOWN - Open Sat, 11am to 1pmNew
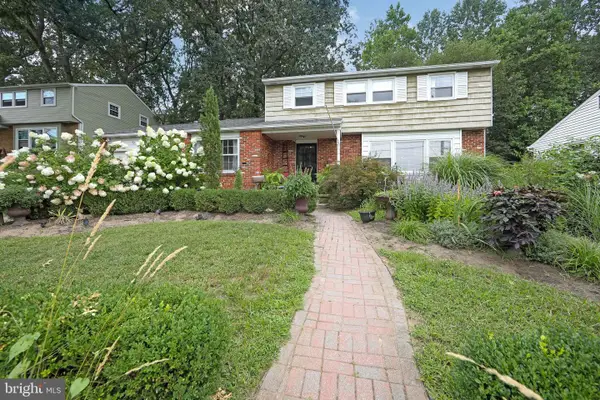 $400,000Active4 beds 2 baths1,880 sq. ft.
$400,000Active4 beds 2 baths1,880 sq. ft.57 Bells Lake Dr, TURNERSVILLE, NJ 08012
MLS# NJGL2061094Listed by: KELLER WILLIAMS REALTY - WASHINGTON TOWNSHIP - New
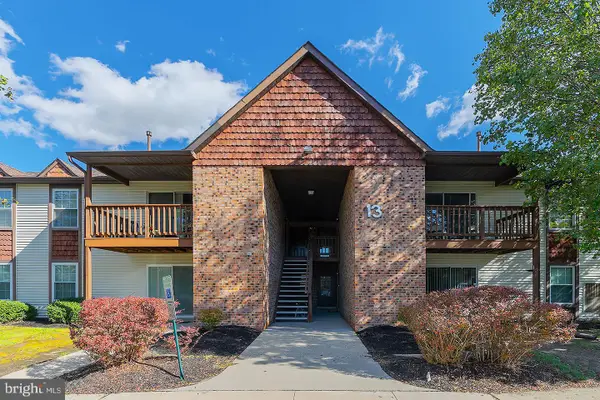 $275,000Active2 beds 2 baths1,428 sq. ft.
$275,000Active2 beds 2 baths1,428 sq. ft.137 Alpha Ct, TURNERSVILLE, NJ 08012
MLS# NJGL2060908Listed by: BHHS FOX & ROACH-WASHINGTON-GLOUCESTER  $245,000Active2 beds 2 baths1,108 sq. ft.
$245,000Active2 beds 2 baths1,108 sq. ft.93 Claire Ct, TURNERSVILLE, NJ 08012
MLS# NJGL2060100Listed by: OPUS ELITE REAL ESTATE OF NJ, LLC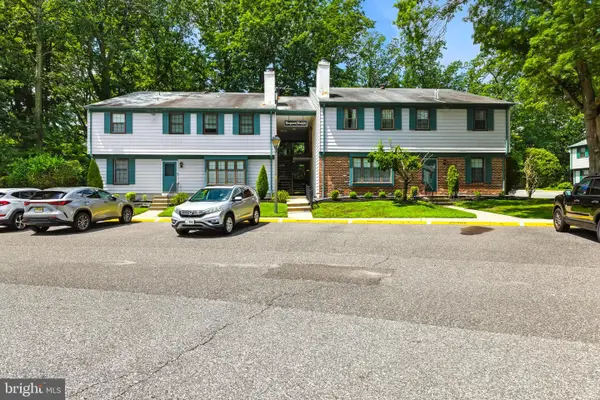 $175,000Active1 beds 1 baths874 sq. ft.
$175,000Active1 beds 1 baths874 sq. ft.5 Ben Franklin Bldg, TURNERSVILLE, NJ 08012
MLS# NJGL2060874Listed by: REAL BROKER, LLC $249,900Active2 beds 2 baths1,250 sq. ft.
$249,900Active2 beds 2 baths1,250 sq. ft.9 Robert Morris Bldg, TURNERSVILLE, NJ 08012
MLS# NJGL2060672Listed by: HOF REALTY $425,000Pending4 beds 3 baths2,264 sq. ft.
$425,000Pending4 beds 3 baths2,264 sq. ft.22 Joann Ct, SEWELL, NJ 08080
MLS# NJGL2060652Listed by: REAL BROKER, LLC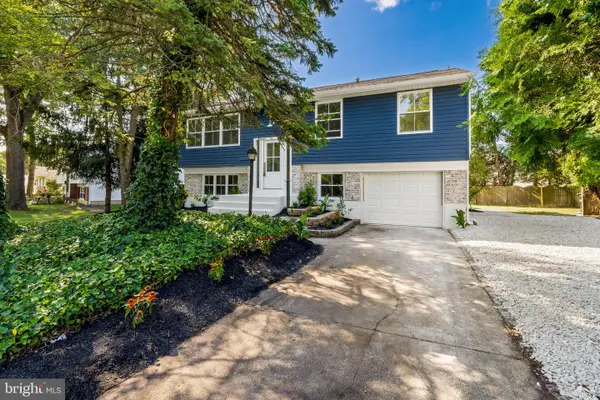 $469,900Pending4 beds 2 baths1,792 sq. ft.
$469,900Pending4 beds 2 baths1,792 sq. ft.15 Greenbriar Rd, TURNERSVILLE, NJ 08012
MLS# NJGL2060496Listed by: HOF REALTY- Open Sun, 12 to 2pm
 $225,000Active2 beds 2 baths1,250 sq. ft.
$225,000Active2 beds 2 baths1,250 sq. ft.3 Carter Braxton Bldg, TURNERSVILLE, NJ 08012
MLS# NJGL2060146Listed by: REAL BROKER, LLC  $490,000Pending4 beds 3 baths2,180 sq. ft.
$490,000Pending4 beds 3 baths2,180 sq. ft.310 Michael Ter, SEWELL, NJ 08080
MLS# NJGL2060198Listed by: KELLER WILLIAMS REALTY
