58 Sherry Rd, TURNERSVILLE, NJ 08012
Local realty services provided by:ERA Reed Realty, Inc.

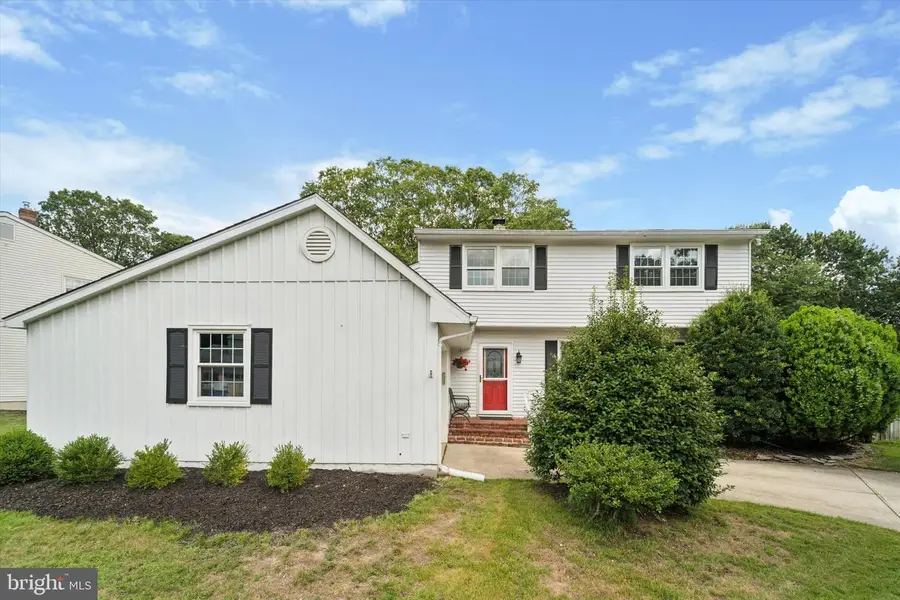

Listed by:geraldine monti
Office:bhhs fox & roach-washington-gloucester
MLS#:NJGL2059978
Source:BRIGHTMLS
Price summary
- Price:$450,000
- Price per sq. ft.:$218.98
About this home
This beautiful magnificent home is located in the Wedgwood section of Washington Township. As you enter the home you are amazed at the spacious living room hardwood flooring and dining room with hardwood flooring also. You can enjoy meals and cooking in the upgraded kitchen with bar seating, newer cabinets, counters, tile flooring, and stainless steel appliances. Entertain in the super size family room with a gas burning fireplace accented by a classic half brick wall. From here you can access the rear patio through French doors. Outside, enjoy the spacious fenced in yard perfect for outdoor living and entertaining. There is a great separate studio out back as well for relaxing with a great book, working on art projects, or open your mind to decide what you could do in this area. There is a convenient First Floor Laundry and Powder Room. Upstairs you will find 3 spacious bedrooms including a huge spacious master bedroom and a remodeled full bath. All bedrooms have a refinished wood flooring. Basement has been partially finished and has plenty of storage. This home is situated in a Beautiful, quiet, semi-wooded community so close to many restaurants, shops, and Wedgwood Country Club and major highways.
Contact an agent
Home facts
- Year built:1973
- Listing Id #:NJGL2059978
- Added:28 day(s) ago
- Updated:August 13, 2025 at 07:30 AM
Rooms and interior
- Bedrooms:3
- Total bathrooms:2
- Full bathrooms:1
- Half bathrooms:1
- Living area:2,055 sq. ft.
Heating and cooling
- Cooling:Central A/C
- Heating:Forced Air, Natural Gas
Structure and exterior
- Roof:Pitched
- Year built:1973
- Building area:2,055 sq. ft.
- Lot area:0.25 Acres
Schools
- High school:WASHINGTON TOWNSHIP
- Middle school:CHESTNUT RIDGE
Utilities
- Water:Public
- Sewer:Public Sewer
Finances and disclosures
- Price:$450,000
- Price per sq. ft.:$218.98
- Tax amount:$8,803 (2024)
New listings near 58 Sherry Rd
- Coming SoonOpen Sat, 11am to 1pm
 $449,900Coming Soon4 beds 2 baths
$449,900Coming Soon4 beds 2 baths503 Jefferson, TURNERSVILLE, NJ 08012
MLS# NJGL2061156Listed by: RE/MAX COMMUNITY-WILLIAMSTOWN - Open Sat, 11am to 1pmNew
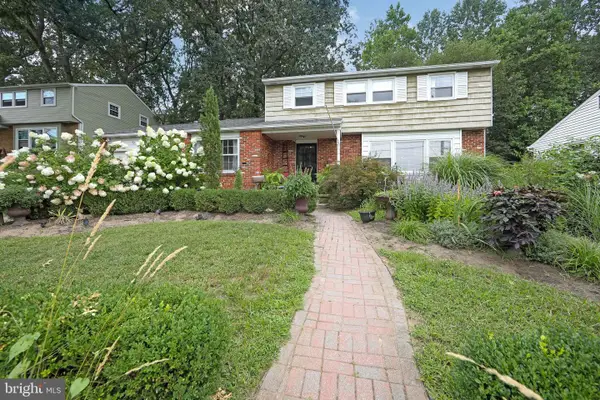 $400,000Active4 beds 2 baths1,880 sq. ft.
$400,000Active4 beds 2 baths1,880 sq. ft.57 Bells Lake Dr, TURNERSVILLE, NJ 08012
MLS# NJGL2061094Listed by: KELLER WILLIAMS REALTY - WASHINGTON TOWNSHIP - New
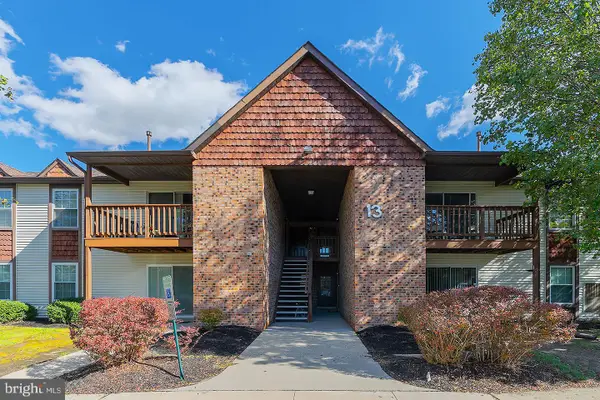 $275,000Active2 beds 2 baths1,428 sq. ft.
$275,000Active2 beds 2 baths1,428 sq. ft.137 Alpha Ct, TURNERSVILLE, NJ 08012
MLS# NJGL2060908Listed by: BHHS FOX & ROACH-WASHINGTON-GLOUCESTER  $245,000Active2 beds 2 baths1,108 sq. ft.
$245,000Active2 beds 2 baths1,108 sq. ft.93 Claire Ct, TURNERSVILLE, NJ 08012
MLS# NJGL2060100Listed by: OPUS ELITE REAL ESTATE OF NJ, LLC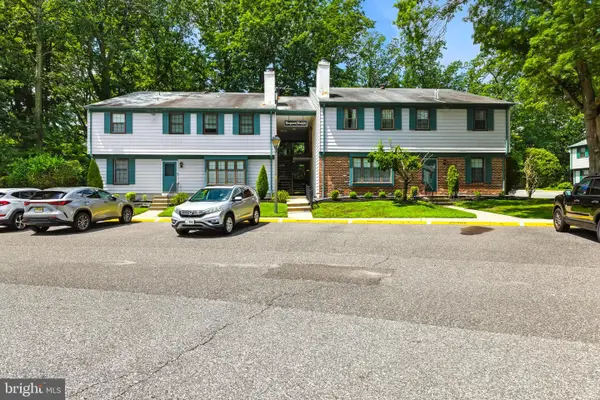 $175,000Active1 beds 1 baths874 sq. ft.
$175,000Active1 beds 1 baths874 sq. ft.5 Ben Franklin Bldg, TURNERSVILLE, NJ 08012
MLS# NJGL2060874Listed by: REAL BROKER, LLC $249,900Active2 beds 2 baths1,250 sq. ft.
$249,900Active2 beds 2 baths1,250 sq. ft.9 Robert Morris Bldg, TURNERSVILLE, NJ 08012
MLS# NJGL2060672Listed by: HOF REALTY $425,000Pending4 beds 3 baths2,264 sq. ft.
$425,000Pending4 beds 3 baths2,264 sq. ft.22 Joann Ct, SEWELL, NJ 08080
MLS# NJGL2060652Listed by: REAL BROKER, LLC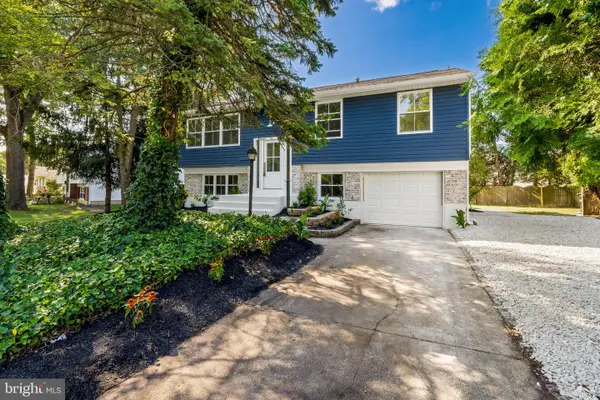 $469,900Pending4 beds 2 baths1,792 sq. ft.
$469,900Pending4 beds 2 baths1,792 sq. ft.15 Greenbriar Rd, TURNERSVILLE, NJ 08012
MLS# NJGL2060496Listed by: HOF REALTY- Open Sun, 12 to 2pm
 $225,000Active2 beds 2 baths1,250 sq. ft.
$225,000Active2 beds 2 baths1,250 sq. ft.3 Carter Braxton Bldg, TURNERSVILLE, NJ 08012
MLS# NJGL2060146Listed by: REAL BROKER, LLC  $490,000Pending4 beds 3 baths2,180 sq. ft.
$490,000Pending4 beds 3 baths2,180 sq. ft.310 Michael Ter, SEWELL, NJ 08080
MLS# NJGL2060198Listed by: KELLER WILLIAMS REALTY
