20 Greenbrier Dr, Westampton, NJ 08060
Local realty services provided by:Mountain Realty ERA Powered
20 Greenbrier Dr,Westampton, NJ 08060
$650,000
- 4 Beds
- 3 Baths
- 3,497 sq. ft.
- Single family
- Pending
Listed by: joseph m bongiorno
Office: better homes and gardens real estate maturo
MLS#:NJBL2098626
Source:BRIGHTMLS
Price summary
- Price:$650,000
- Price per sq. ft.:$185.87
About this home
🏡 Beautiful 4-Bedroom Home in Deerwood Country Club
Welcome to this lovely Newbury model located in the desirable Deerwood Country Club community. This spacious 4-bedroom, 2.5-bath single-family home offers comfort, style, and stunning golf course views.
Step inside to find gleaming hardwood floors throughout the first level and ceramic tile in the kitchen. The gourmet kitchen features custom cabinetry, a center island, and a pantry for extra storage — perfect for everyday living and entertaining.
The family room offers a warm and inviting atmosphere with a wood-burning fireplace and volume ceilings, creating the ideal space to relax or host guests.
Upstairs, the primary suite is a true retreat, complete with a sitting room, cathedral ceiling, two walk-in closets, and a luxurious en suite bath featuring a soaking tub, double vanity, and stall shower.
Additional highlights include a full basement and partially finished, two-car garage, and a paver patio overlooking the scenic golf course — perfect for enjoying peaceful mornings or evening sunsets.
Included Features:
Full appliance package: double wall oven, refrigerator, microwave, cooktop with grill, washer, dryer, garbage disposal, and garage door openers
Custom wood blinds (family room & library)
Contact an agent
Home facts
- Year built:2005
- Listing ID #:NJBL2098626
- Added:63 day(s) ago
- Updated:January 01, 2026 at 08:58 AM
Rooms and interior
- Bedrooms:4
- Total bathrooms:3
- Full bathrooms:2
- Half bathrooms:1
- Living area:3,497 sq. ft.
Heating and cooling
- Cooling:Central A/C
- Heating:Forced Air, Natural Gas
Structure and exterior
- Year built:2005
- Building area:3,497 sq. ft.
- Lot area:0.16 Acres
Utilities
- Sewer:Public Sewer
Finances and disclosures
- Price:$650,000
- Price per sq. ft.:$185.87
- Tax amount:$9,879 (2024)
New listings near 20 Greenbrier Dr
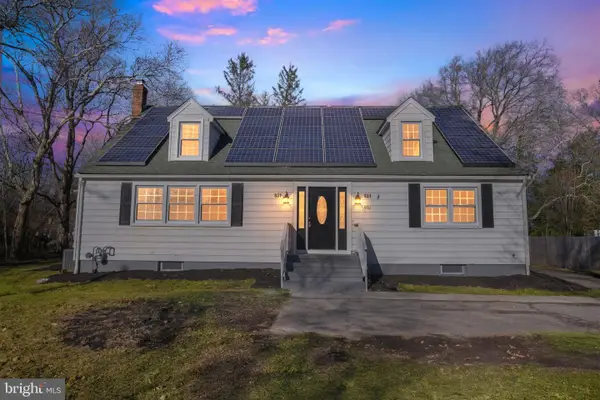 $475,000Pending4 beds 3 baths2,346 sq. ft.
$475,000Pending4 beds 3 baths2,346 sq. ft.931 Woodlane Rd, WESTAMPTON, NJ 08060
MLS# NJBL2102464Listed by: HOUWZER LLC-HADDONFIELD $510,000Active4 beds 2 baths2,335 sq. ft.
$510,000Active4 beds 2 baths2,335 sq. ft.50 Brighton Rd, WESTAMPTON, NJ 08060
MLS# NJBL2102218Listed by: BHHS FOX & ROACH-MT LAUREL- Coming Soon
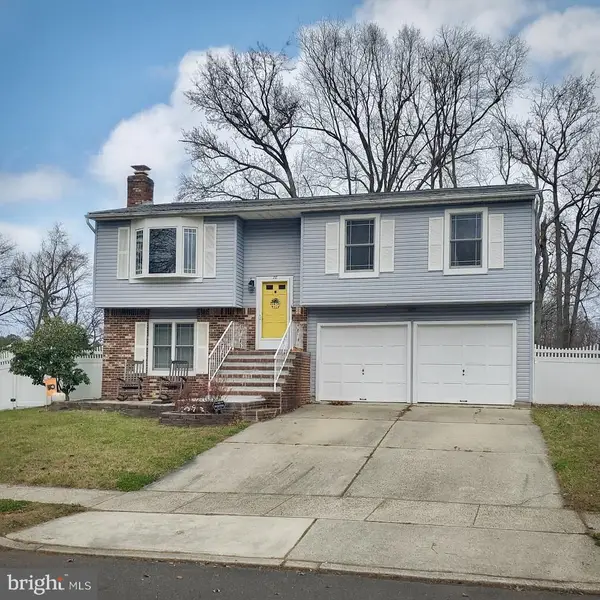 $445,000Coming Soon3 beds 2 baths
$445,000Coming Soon3 beds 2 baths70 Tarnsfield, WESTAMPTON, NJ 08060
MLS# NJBL2101896Listed by: BHHS FOX & ROACH-MT LAUREL  $325,000Pending3 beds 2 baths1,200 sq. ft.
$325,000Pending3 beds 2 baths1,200 sq. ft.118 Greenwich Dr, WESTAMPTON, NJ 08060
MLS# NJBL2101794Listed by: BHHS FOX & ROACH-MARLTON- Coming SoonOpen Sun, 1 to 3pm
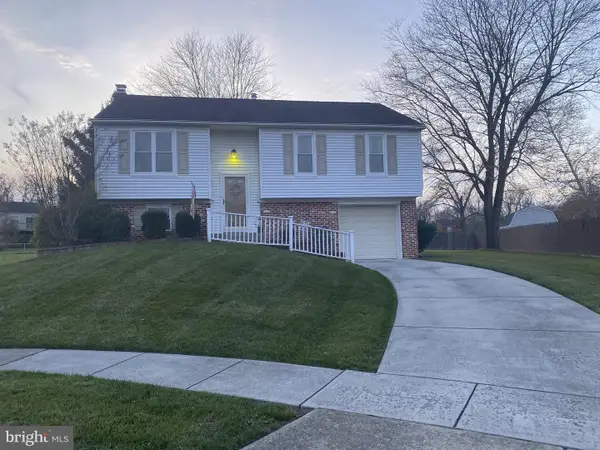 $400,000Coming Soon4 beds 2 baths
$400,000Coming Soon4 beds 2 baths4 Brighton Ct, WESTAMPTON, NJ 08060
MLS# NJBL2101720Listed by: CENTURY 21 ALLIANCE-MOORESTOWN 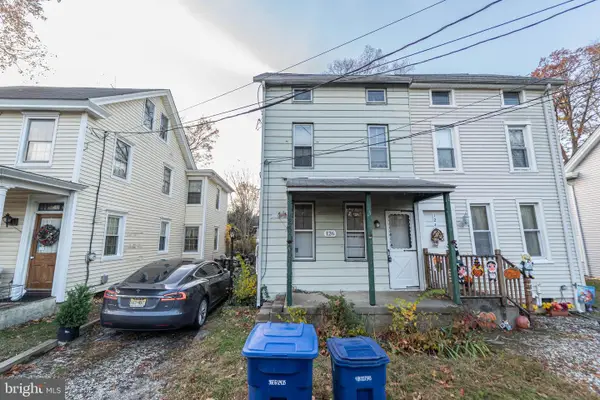 $165,000Pending2 beds 2 baths1,190 sq. ft.
$165,000Pending2 beds 2 baths1,190 sq. ft.126 Olive St, RANCOCAS, NJ 08073
MLS# NJBL2101560Listed by: ARDHI REAL ESTATE, LLC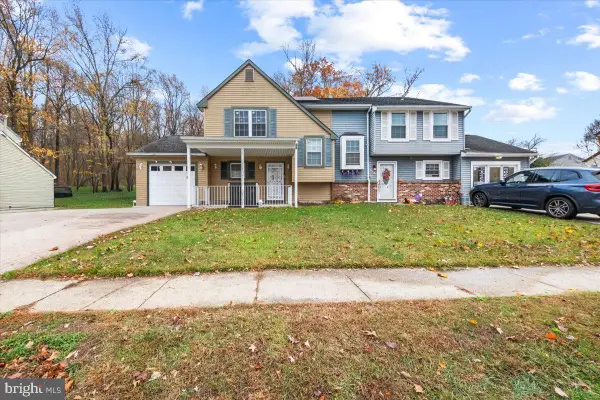 $390,000Active3 beds 2 baths1,892 sq. ft.
$390,000Active3 beds 2 baths1,892 sq. ft.56 Greenwich Dr, WESTAMPTON, NJ 08060
MLS# NJBL2101332Listed by: HOMESTARR REALTY $495,000Active3 beds 3 baths2,108 sq. ft.
$495,000Active3 beds 3 baths2,108 sq. ft.13 Bentwood Dr, WESTAMPTON, NJ 08060
MLS# NJBL2101286Listed by: CORCORAN SAWYER SMITH $487,000Active4 beds 3 baths1,939 sq. ft.
$487,000Active4 beds 3 baths1,939 sq. ft.7 Meadowbrook Dr, WESTAMPTON, NJ 08060
MLS# NJBL2098516Listed by: WEICHERT REALTORS-CHERRY HILL $395,000Active4 beds 2 baths1,468 sq. ft.
$395,000Active4 beds 2 baths1,468 sq. ft.606 Price Dr, WESTAMPTON, NJ 08060
MLS# NJBL2098922Listed by: PROPERTY MANAGEMENT SERVICES OF BURLINGTON COUNTY
