400 Pennington Dr, Westampton, NJ 08060
Local realty services provided by:ERA Martin Associates
400 Pennington Dr,Westampton, NJ 08060
$405,000
- 3 Beds
- 2 Baths
- 1,126 sq. ft.
- Single family
- Pending
Listed by: veronica m fantozzi
Office: weichert realtors-cherry hill
MLS#:NJBL2096322
Source:BRIGHTMLS
Price summary
- Price:$405,000
- Price per sq. ft.:$359.68
About this home
Welcome to 400 Pennington Dr, tucked away in the sought-after Holly Hill section of Westampton, NJ! This inviting 3-bedroom, 1.5-bath home combines comfort, style, and a location that’s hard to beat.
Step inside to find a warm and welcoming layout designed for everyday living and entertaining alike. The home has been tastefully maintained with updates that create a bright, easy-to-enjoy atmosphere from the moment you walk through the door.
The backyard is truly a highlight, offering a covered patio, an outdoor fireplace, and an in-ground pool—perfect for relaxing or hosting gatherings in every season. The pool is being offered in *as-is* condition, allowing you to update it to your own vision.
For added peace of mind, this home also comes with a home warranty, giving you extra confidence in your investment.
Nestled in the desirable Holly Hill neighborhood, you’ll enjoy the balance of suburban peace with excellent convenience. Westampton is close to shopping, dining, parks, and schools, and commuting is simple with major highways and public transportation just minutes away.
Don’t miss the chance to make 400 Pennington Dr your next home. Schedule your private tour today and discover all that this wonderful property has to offer!
Contact an agent
Home facts
- Year built:1958
- Listing ID #:NJBL2096322
- Added:100 day(s) ago
- Updated:December 29, 2025 at 12:46 AM
Rooms and interior
- Bedrooms:3
- Total bathrooms:2
- Full bathrooms:1
- Half bathrooms:1
- Living area:1,126 sq. ft.
Heating and cooling
- Cooling:Central A/C
- Heating:Forced Air, Natural Gas
Structure and exterior
- Roof:Asphalt, Rubber
- Year built:1958
- Building area:1,126 sq. ft.
- Lot area:0.26 Acres
Utilities
- Water:Public
- Sewer:Public Sewer
Finances and disclosures
- Price:$405,000
- Price per sq. ft.:$359.68
- Tax amount:$5,685 (2024)
New listings near 400 Pennington Dr
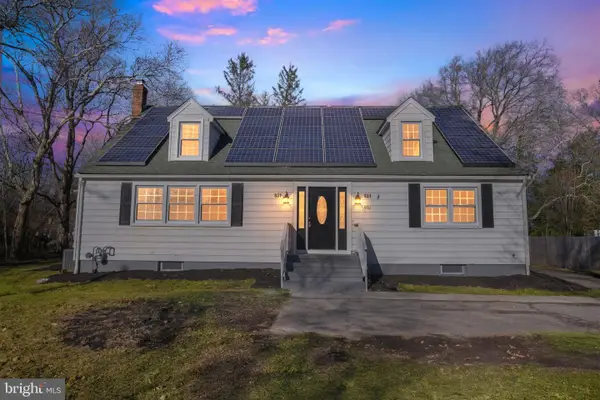 $475,000Pending4 beds 3 baths2,346 sq. ft.
$475,000Pending4 beds 3 baths2,346 sq. ft.931 Woodlane Rd, WESTAMPTON, NJ 08060
MLS# NJBL2102464Listed by: HOUWZER LLC-HADDONFIELD $510,000Active4 beds 2 baths2,335 sq. ft.
$510,000Active4 beds 2 baths2,335 sq. ft.50 Brighton Rd, WESTAMPTON, NJ 08060
MLS# NJBL2102218Listed by: BHHS FOX & ROACH-MT LAUREL- Coming Soon
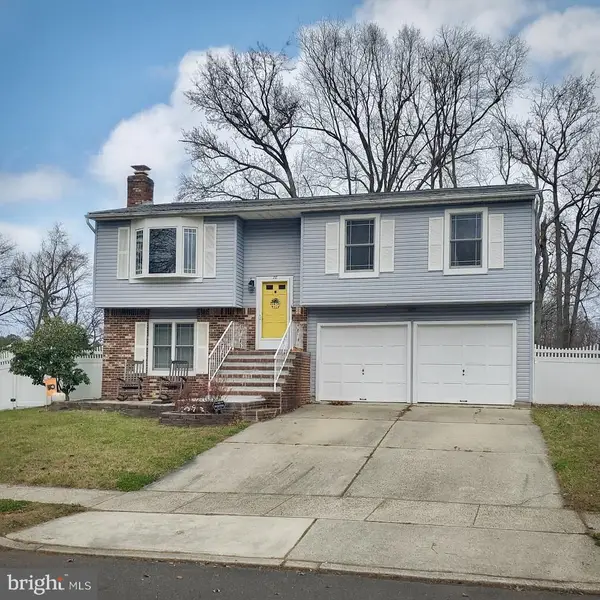 $445,000Coming Soon3 beds 2 baths
$445,000Coming Soon3 beds 2 baths70 Tarnsfield, WESTAMPTON, NJ 08060
MLS# NJBL2101896Listed by: BHHS FOX & ROACH-MT LAUREL  $325,000Pending3 beds 2 baths1,200 sq. ft.
$325,000Pending3 beds 2 baths1,200 sq. ft.118 Greenwich Dr, WESTAMPTON, NJ 08060
MLS# NJBL2101794Listed by: BHHS FOX & ROACH-MARLTON- Coming SoonOpen Sun, 1 to 3pm
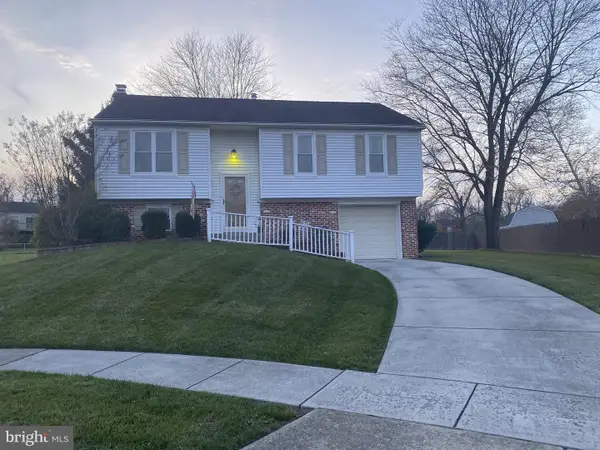 $400,000Coming Soon4 beds 2 baths
$400,000Coming Soon4 beds 2 baths4 Brighton Ct, WESTAMPTON, NJ 08060
MLS# NJBL2101720Listed by: CENTURY 21 ALLIANCE-MOORESTOWN 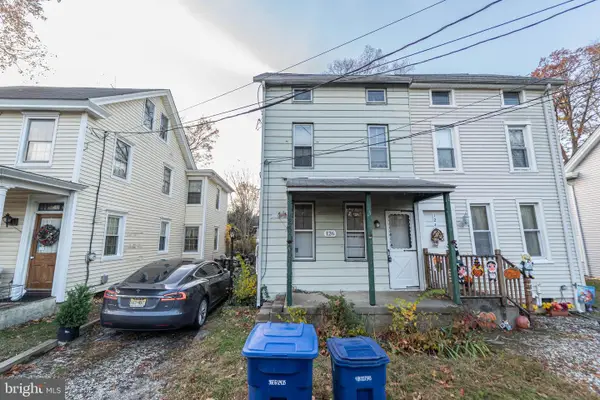 $165,000Pending2 beds 2 baths1,190 sq. ft.
$165,000Pending2 beds 2 baths1,190 sq. ft.126 Olive St, RANCOCAS, NJ 08073
MLS# NJBL2101560Listed by: ARDHI REAL ESTATE, LLC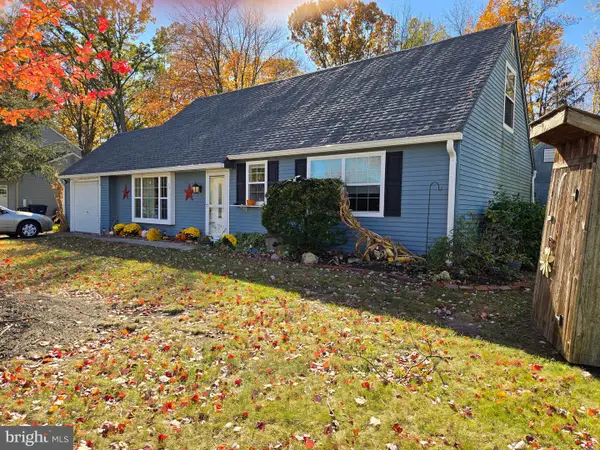 $470,000Pending4 beds 2 baths2,183 sq. ft.
$470,000Pending4 beds 2 baths2,183 sq. ft.30 Dover Rd, WESTAMPTON, NJ 08060
MLS# NJBL2101516Listed by: RE/MAX TRI COUNTY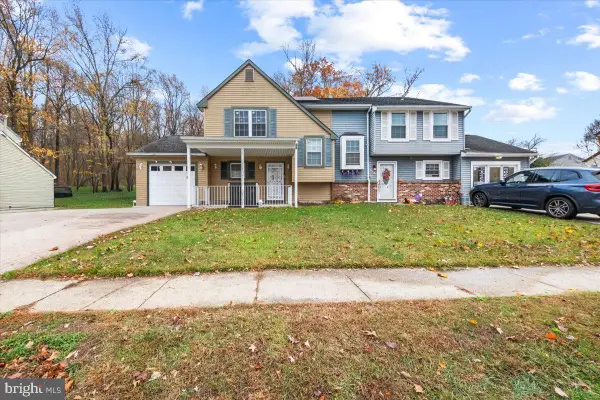 $390,000Active3 beds 2 baths1,892 sq. ft.
$390,000Active3 beds 2 baths1,892 sq. ft.56 Greenwich Dr, WESTAMPTON, NJ 08060
MLS# NJBL2101332Listed by: HOMESTARR REALTY $495,000Active3 beds 3 baths2,108 sq. ft.
$495,000Active3 beds 3 baths2,108 sq. ft.13 Bentwood Dr, WESTAMPTON, NJ 08060
MLS# NJBL2101286Listed by: CORCORAN SAWYER SMITH $487,000Active4 beds 3 baths1,939 sq. ft.
$487,000Active4 beds 3 baths1,939 sq. ft.7 Meadowbrook Dr, WESTAMPTON, NJ 08060
MLS# NJBL2098516Listed by: WEICHERT REALTORS-CHERRY HILL
