46 Milford Avenue #A, Whiting, NJ 08759
Local realty services provided by:ERA Byrne Realty
46 Milford Avenue #A,Whiting, NJ 08759
$225,000
- 2 Beds
- 3 Baths
- 1,009 sq. ft.
- Single family
- Active
Listed by:noreen m lynch
Office:crossroads realty inc-wh
MLS#:22530466
Source:NJ_MOMLS
Price summary
- Price:$225,000
- Price per sq. ft.:$222.99
- Monthly HOA dues:$173
About this home
Welcome to Crestwood Village Five, where your dream home awaits! Nestled in a vibrant community, this rare Sheffield model is not just any house; it's a haven of comfort, modernity, and lifestyle enhancements that few homes in Crestwood can match. With the convenience of natural gas heating—an upgrade that sets this property apart—you're already stepping into an experience designed for ease and efficiency.
As you arrive, the first feature that will captivate you is the heated sunroom. Imagine sipping your morning tea here while basking in the warmth of natural light filtering through large, inviting windows.
The heart of this home lies in its expansive living room, which flows effortlessly into the contemporary kitchen. The open-wall concept fosters an atmosphere of togetherness Welcome to Crestwood Village Five, where your dream home awaits! Nestled in a vibrant community, this rare Sheffield model is not just any house; it's a haven of comfort, modernity, and lifestyle enhancements that few homes in Crestwood can match. With the convenience of natural gas heatingan upgrade that sets this property apartyou're already stepping into an experience designed for ease and efficiency.
As you arrive, the first feature that will captivate you is the heated sunroom. Imagine sipping your morning tea here while basking in the warmth of natural light filtering through large, inviting windows.
The heart of this home lies in its expansive living room, which flows effortlessly into the contemporary kitchen. The open-wall concept fosters an atmosphere of togetherness, allowing both spaces to feel interconnected, yet distinct. Whether you're hosting a lively gathering or enjoying a quiet night in, this layout enhances every experience.
The updated kitchen boasts stunning new cabinets and sleek countertops, featuring high-quality finishes that elevate your cooking experience. Equipped with a premium refrigeratorall appliances stay, making your move-in process a breeze.
The Sheffield model offers two spacious bedrooms; each designed with comfort and style in mind. The primary bedroom serves as your personal sanctuary, complete with its own full bathroom for added privacy and convenience. The additional bedroom is perfect for guests, a home office, or a hobby roomversatile enough to fit your unique lifestyle.
Conveniently located in the hallway, the half bath is an ideal addition for visitors.
Step through the side door from the kitchen and into your private outdoor oasis. The patio invites you to host barbecues or simply unwind with a good book in hand. Surrounded by a lush, wooded backyard, you'll find peace and tranquility right at your doorstep.
One of the standout features of this home is its pristine condition. It has been lovingly maintained and upgraded, ensuring that you have nothing to worry about when you move in. From newer windows that flood the interiors with natural light to an upgraded garage door for enhanced durability and security, every detail has been thoughtfully considered. You will immediately feel the care that has gone into maintaining this beautiful property. The clubhouse is a hub of activity, offering an array of events and programs tailored to various interests. Whether you're looking to partake in a fitness class, join a book club, or enjoy seasonal festivities, there's truly something for everyone. The welcoming atmosphere fosters friendships and connections, making this more than just a neighborhoodit's a community where you can thrive.
In addition to its remarkable features and amenities, this home is conveniently located near shopping centers and just a short drive to the breathtaking Jersey Shore beaches. Enjoy weekends filled with sun, sand, and fun, or take advantage of nearby amenities for all your shopping needs. Crestwood Village Five ensures that you'll have access to everything you could desire, from daily conveniences to leisure activities
If you are searching for a home where you can settle in effortlessly and enjoy a vibrant lifestyle, look no further than this Sheffield model. With its impeccable condition, modern upgrades, and engaging community, this residence is a rare gem awaiting its new owner. Don't miss your chance to experience all that life has to offer in this charming haven.
Stop by soon to see your future home and discover how it can enhance your life today!
Contact an agent
Home facts
- Year built:1978
- Listing ID #:22530466
- Added:1 day(s) ago
- Updated:October 07, 2025 at 10:43 PM
Rooms and interior
- Bedrooms:2
- Total bathrooms:3
- Full bathrooms:2
- Half bathrooms:1
- Living area:1,009 sq. ft.
Heating and cooling
- Cooling:Central Air
- Heating:Natural Gas
Structure and exterior
- Roof:Shingle
- Year built:1978
- Building area:1,009 sq. ft.
- Lot area:0.14 Acres
Schools
- High school:Manchester Twnshp
- Middle school:Manchester TWP
Utilities
- Water:Public
- Sewer:Public Sewer
Finances and disclosures
- Price:$225,000
- Price per sq. ft.:$222.99
- Tax amount:$2,124 (2024)
New listings near 46 Milford Avenue #A
- New
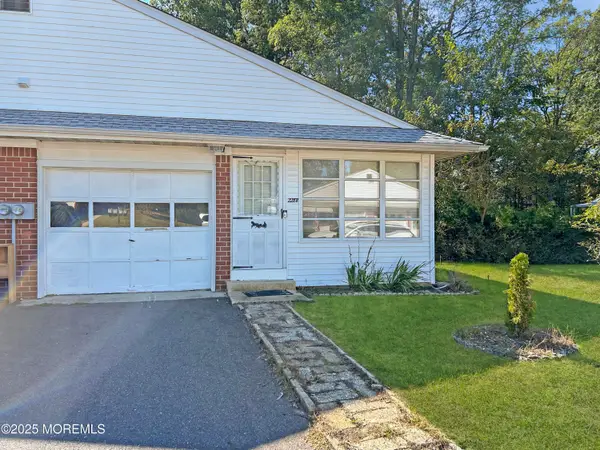 $99,000Active2 beds 1 baths
$99,000Active2 beds 1 baths228B Columbine Avenue, Whiting, NJ 08759
MLS# 22530400Listed by: 1ST CLASS REAL ESTATE AGENCY - New
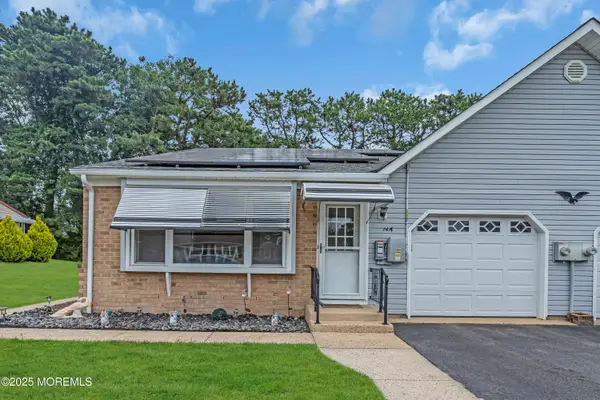 $237,500Active2 beds 2 baths1,544 sq. ft.
$237,500Active2 beds 2 baths1,544 sq. ft.14a Portsmouth Street #A, Whiting, NJ 08759
MLS# 22530359Listed by: EXP REALTY - Open Sun, 12 to 2pmNew
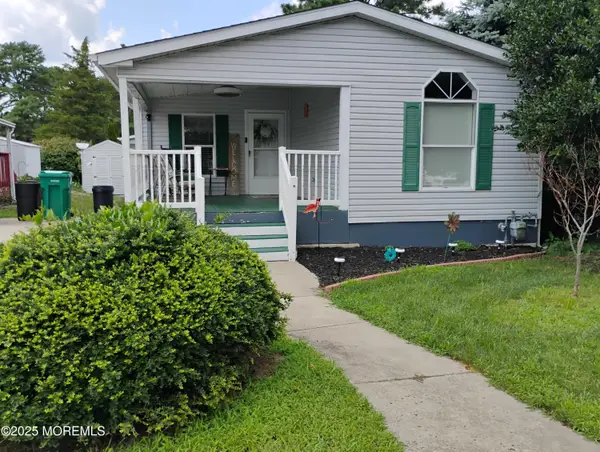 $155,000Active2 beds 4 baths1,200 sq. ft.
$155,000Active2 beds 4 baths1,200 sq. ft.26 Pine Ridge Boulevard, Whiting, NJ 08759
MLS# 22530367Listed by: WEICHERT REALTORS-FORKED RIVER - Coming SoonOpen Sat, 1 to 4pm
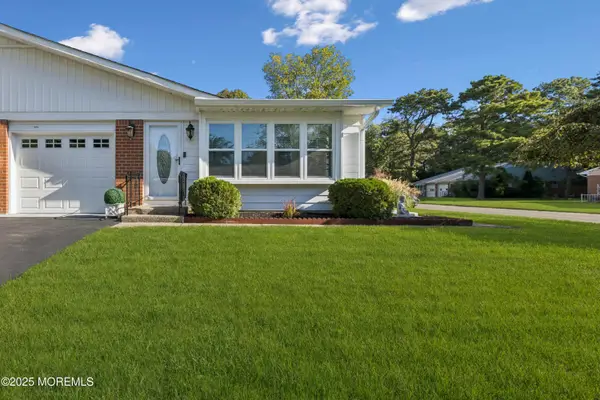 $214,900Coming Soon2 beds 2 baths
$214,900Coming Soon2 beds 2 baths107 Hudson Parkway #B, Whiting, NJ 08759
MLS# 22530290Listed by: WEICHERT REALTORS-TOMS RIVER - New
 $95,000Active2 beds 2 baths
$95,000Active2 beds 2 baths209 Mockingbird Way, Whiting, NJ 08759
MLS# 22530252Listed by: COLDWELL BANKER REALTY - New
 $168,000Active1 beds -- baths1,650 sq. ft.
$168,000Active1 beds -- baths1,650 sq. ft.1404 Forest Way, WHITING, NJ 08759
MLS# NJOC2037582Listed by: RE/MAX AT BARNEGAT BAY - FORKED RIVER - New
 $168,000Active3 beds 2 baths1,650 sq. ft.
$168,000Active3 beds 2 baths1,650 sq. ft.1404 Forest Way, Whiting, NJ 08759
MLS# 22530232Listed by: RE/MAX AT BARNEGAT BAY - New
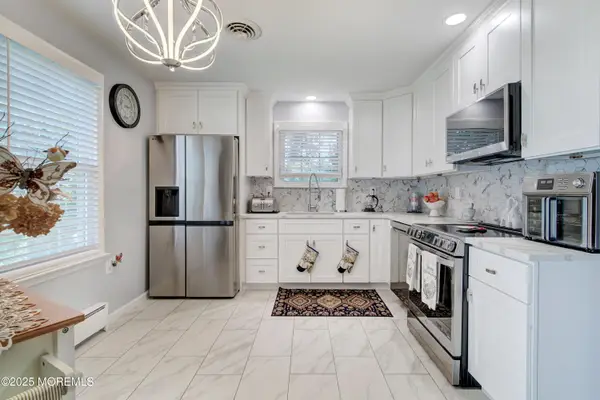 $269,000Active2 beds 2 baths1,300 sq. ft.
$269,000Active2 beds 2 baths1,300 sq. ft.8 Alpine Road #C, Whiting, NJ 08759
MLS# 22530135Listed by: EXP REALTY - New
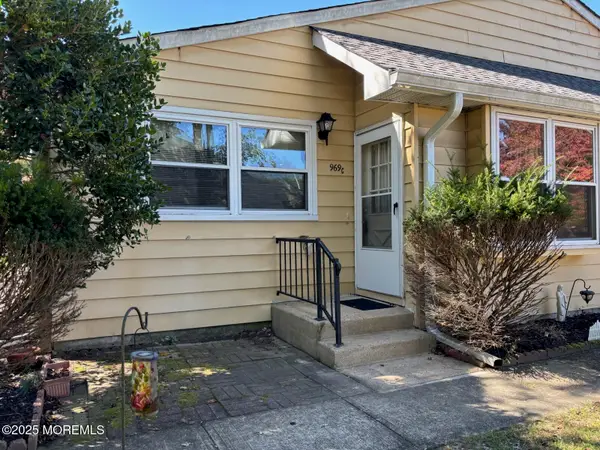 $65,000Active2 beds 1 baths
$65,000Active2 beds 1 baths969 Constitution Boulevard #C, Whiting, NJ 08759
MLS# 22530201Listed by: CROSSROADS REALTY INC-WH
