1437 9th Ave, Williamstown, NJ 08094
Local realty services provided by:ERA OakCrest Realty, Inc.
1437 9th Ave,Williamstown, NJ 08094
$299,000
- 3 Beds
- 1 Baths
- 1,038 sq. ft.
- Single family
- Active
Listed by:christine m stucke
Office:bhhs fox & roach-washington-gloucester
MLS#:NJGL2064814
Source:BRIGHTMLS
Price summary
- Price:$299,000
- Price per sq. ft.:$288.05
About this home
A must see for you to do list is this updated 3 bedroom rancher in Victory Lakes! Set on a large lot the home boasts an open floor plan entering into the living room adorned by "newer" windows offering plenty of natural light along with luxury vinyl plank flooring which continues through out the home. Next is a spacious eat-in-kitchen where you'll find plenty of sleek white cabinetry, granite counters, sharp tile back splash, stainless steel appliances and a sizable pantry for storage. The convenient laundry room is set aside of the kitchen, offers additional cabinetry for even more stoarge and also houses a tankless water heater and water treatment system, which allows for easy access. The 3 bedrooms are set on the opposite side of the rancher home as is the newly updated 3 piece hall bath with a custom tiled tub / shower combo. The stone drive offers parking for many vehicles, easy access to the kitchen via the side entry man door into the kitchen and the yard, a blank canvas where your imagination can easily create the staycation of your dreams!! The home is newly sided and includes additional benefits of HVAC, windows and well, (7 years) and the roof is only 3 years!! Set inside the Victory Lakes Association the home is a short walk to the lake for views to enjoy all year long!!
Contact an agent
Home facts
- Year built:1970
- Listing ID #:NJGL2064814
- Added:1 day(s) ago
- Updated:October 03, 2025 at 01:40 PM
Rooms and interior
- Bedrooms:3
- Total bathrooms:1
- Full bathrooms:1
- Living area:1,038 sq. ft.
Heating and cooling
- Cooling:Ceiling Fan(s), Central A/C
- Heating:Forced Air, Natural Gas
Structure and exterior
- Year built:1970
- Building area:1,038 sq. ft.
- Lot area:0.5 Acres
Schools
- High school:WILLIAMSTOWN
- Middle school:WILLIAMSTOWN M.S.
Utilities
- Water:Well
- Sewer:Public Sewer
Finances and disclosures
- Price:$299,000
- Price per sq. ft.:$288.05
- Tax amount:$5,152 (2025)
New listings near 1437 9th Ave
- New
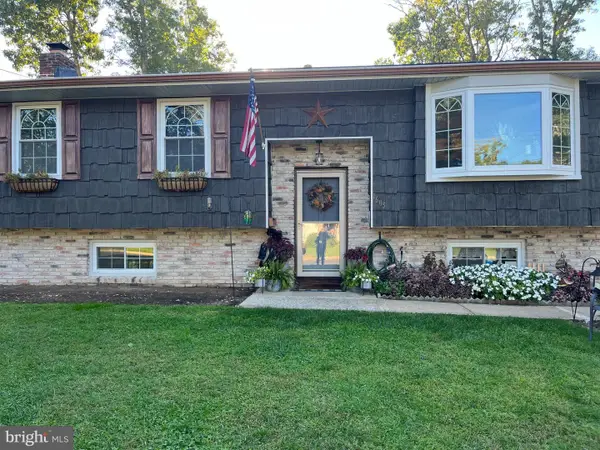 $399,900Active4 beds 2 baths1,899 sq. ft.
$399,900Active4 beds 2 baths1,899 sq. ft.1605 Pin Oak Rd, WILLIAMSTOWN, NJ 08094
MLS# NJGL2064758Listed by: GARDEN REALTY OF HADDONFIELD, LLC - New
 $467,285Active3 beds 2 baths1,547 sq. ft.
$467,285Active3 beds 2 baths1,547 sq. ft.3644 Castleton Dr, WILLIAMSTOWN, NJ 08094
MLS# NJGL2064828Listed by: PAPARONE COMMUNITIES INC. - Coming Soon
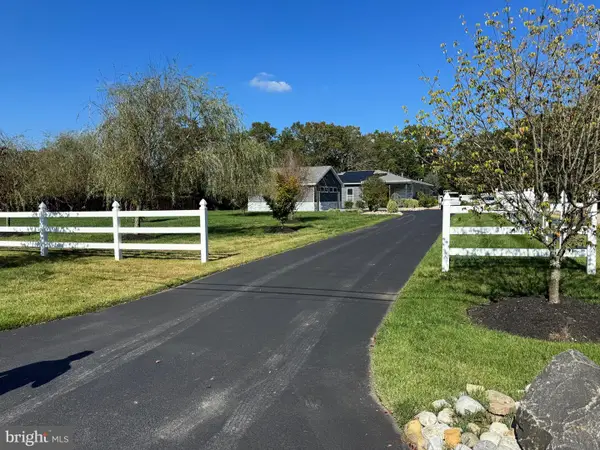 $683,999Coming Soon4 beds 3 baths
$683,999Coming Soon4 beds 3 baths490 Huber Ave, WILLIAMSTOWN, NJ 08094
MLS# NJGL2064670Listed by: EXPRESSWAY REALTY LLC - New
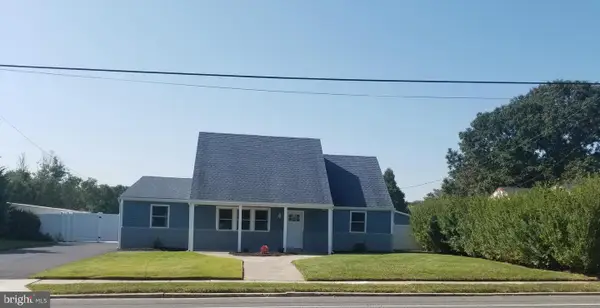 $425,000Active4 beds 2 baths1,800 sq. ft.
$425,000Active4 beds 2 baths1,800 sq. ft.1016 Winslow Rd, WILLIAMSTOWN, NJ 08094
MLS# NJGL2064656Listed by: KELLER WILLIAMS REALTY - Coming Soon
 $650,000Coming Soon6 beds 5 baths
$650,000Coming Soon6 beds 5 baths179 Presley Way, WILLIAMSTOWN, NJ 08094
MLS# NJGL2064694Listed by: WEICHERT REALTORS - MOORESTOWN - Coming Soon
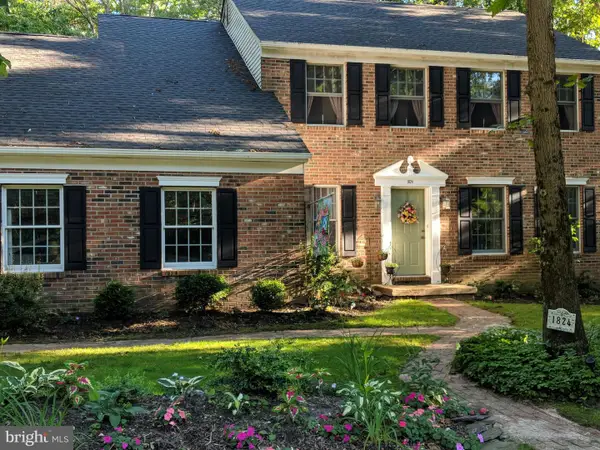 $499,900Coming Soon4 beds 3 baths
$499,900Coming Soon4 beds 3 baths1824 Arlington Dr, WILLIAMSTOWN, NJ 08094
MLS# NJGL2064430Listed by: HARVEST REALTY - Coming Soon
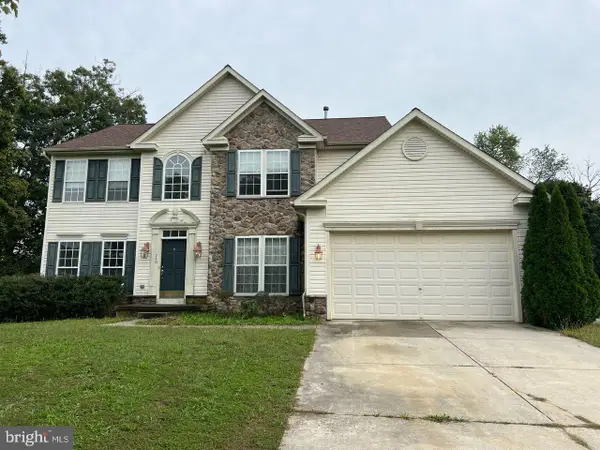 $475,000Coming Soon4 beds 3 baths
$475,000Coming Soon4 beds 3 baths240 Buckhorn Dr, WILLIAMSTOWN, NJ 08094
MLS# NJGL2064716Listed by: WEICHERT REALTORS-MULLICA HILL - New
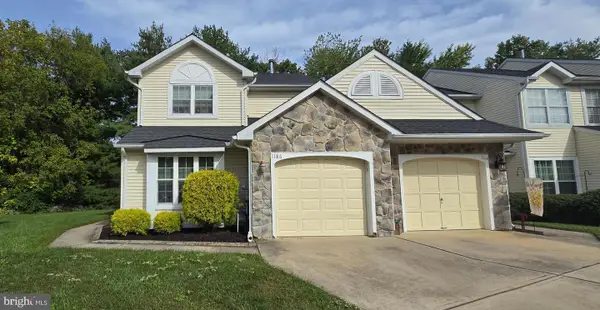 $315,000Active3 beds 3 baths1,527 sq. ft.
$315,000Active3 beds 3 baths1,527 sq. ft.1186 Glen Haven Ct, WILLIAMSTOWN, NJ 08094
MLS# NJGL2064688Listed by: BHHS FOX & ROACH-WASHINGTON-GLOUCESTER - New
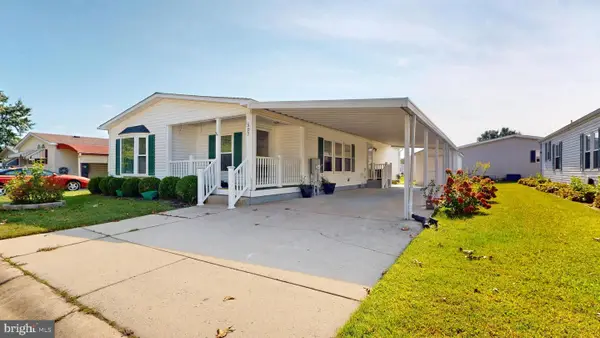 $169,000Active2 beds 2 baths1,400 sq. ft.
$169,000Active2 beds 2 baths1,400 sq. ft.507 Shadowcreek Lane, WILLIAMSTOWN, NJ 08094
MLS# NJGL2064672Listed by: BALSLEY-LOSCO REALTORS
