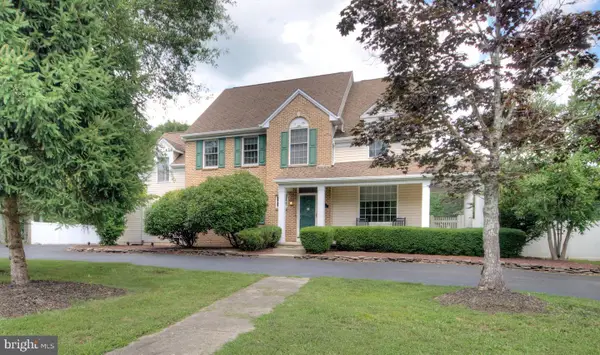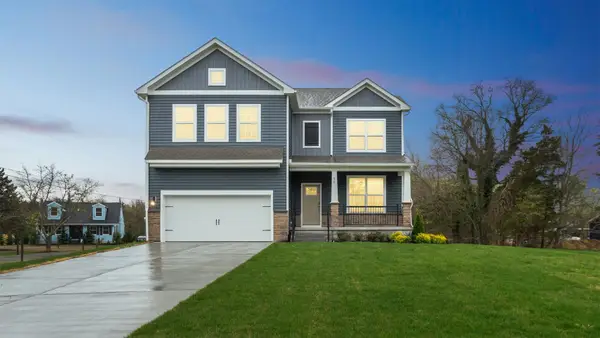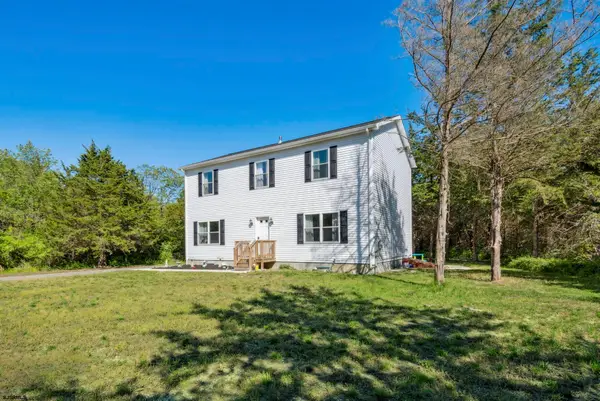701 Dehirsch Avenue, Woodbine, NJ 08270
Local realty services provided by:
701 Dehirsch Avenue,Woodbine, NJ 08270
$399,000
- 4 Beds
- 2 Baths
- 1,766 sq. ft.
- Single family
- Active
Listed by:george l. delollis
Office:coldwell banker james c otton real estate
MLS#:252193
Source:NJ_CMCAR
Price summary
- Price:$399,000
- Price per sq. ft.:$225.93
About this home
Welcome to this renovated two-story single-family home, ideally located on a quiet, tree-lined street just minutes from town. This 4-bedroom, 2-bathroom, seamlessly blends timeless character with modern updates. The layout offers flexibility for families, remote work, or guest accommodations. Whether you're looking to preserve its vintage charm or update it to your taste, this home is full of potential. Enjoy peace of mind with all-new upgrades, including a brand-new roof, windows, plumbing, electrical, flooring, and a high-efficiency heating and central air conditioning system. The new kitchen and bathrooms feature contemporary finishes and fixtures, making this home truly move-in ready. Step outside onto the spacious covered wrap-around deck—perfect for morning coffee or evening entertaining. Whether you're relaxing indoors or enjoying the peaceful outdoors, this home has it all. Fenced in rear yard for kiddos or critters! Don’t miss your chance to own this updated classic.
Contact an agent
Home facts
- Year built:1902
- Listing ID #:252193
- Added:67 day(s) ago
- Updated:September 06, 2025 at 10:17 AM
Rooms and interior
- Bedrooms:4
- Total bathrooms:2
- Full bathrooms:2
- Living area:1,766 sq. ft.
Heating and cooling
- Cooling:Central Air
- Heating:Forced Air, Gas Natural
Structure and exterior
- Year built:1902
- Building area:1,766 sq. ft.
Utilities
- Water:City
- Sewer:Septic
Finances and disclosures
- Price:$399,000
- Price per sq. ft.:$225.93
- Tax amount:$2,689
New listings near 701 Dehirsch Avenue
- New
 $639,000Active4 beds 3 baths3,094 sq. ft.
$639,000Active4 beds 3 baths3,094 sq. ft.5 Mockingbird, WOODBINE, NJ 08270
MLS# NJCM2006078Listed by: BHHS FOX & ROACH-SEA ISLE CITY - New
 $299,900Active3 beds 1 baths1,012 sq. ft.
$299,900Active3 beds 1 baths1,012 sq. ft.1351 Delsea Dr, WOODBINE, NJ 08270
MLS# NJCM2006050Listed by: RE/MAX PREFERRED - VINELAND  $79,900Active2 beds 1 baths
$79,900Active2 beds 1 baths165 Fremont Avenue, Woodbine, NJ 08270
MLS# 252726Listed by: COLDWELL BANKER JAMES C OTTON REAL ESTATE - CMCH $399,000Active2 beds 1 baths839 sq. ft.
$399,000Active2 beds 1 baths839 sq. ft.198 Tyler Rd, WOODBINE, NJ 08270
MLS# NJCM2005954Listed by: CAPE MAY COUNTY REAL ESTATE BROKERS, LLC $649,900Active5 beds 3 baths2,801 sq. ft.
$649,900Active5 beds 3 baths2,801 sq. ft.17 Deerfield Trl, WOODBINE, NJ 08270
MLS# NJCM2005714Listed by: KELLER WILLIAMS REALTY - WASHINGTON TOWNSHIP $599,000Active4 beds 3 baths2,050 sq. ft.
$599,000Active4 beds 3 baths2,050 sq. ft.210 Perry Rd, WOODBINE, NJ 08270
MLS# NJCM2005852Listed by: COLDWELL BANKER REALTY- Open Thu, 10am to 6pm
 $524,990Active4 beds 3 baths2,628 sq. ft.
$524,990Active4 beds 3 baths2,628 sq. ft.50 School House Lane, Woodbine, NJ 08270
MLS# 251699Listed by: D.R. HORTON  $599,000Active4 beds 3 baths
$599,000Active4 beds 3 baths301 Heine Ave Ave, Woodbine Borough, NJ 08270
MLS# 596988Listed by: LONG AND FOSTER REAL ESTATE INC-AVALON $599,000Active4 beds 3 baths2,080 sq. ft.
$599,000Active4 beds 3 baths2,080 sq. ft.301 Heine Ave, WOODBINE, NJ 08270
MLS# NJCM2005244Listed by: LONG & FOSTER REAL ESTATE, INC.
