45 Jacobstown-new Egypt Rd, WRIGHTSTOWN, NJ 08562
Local realty services provided by:ERA Martin Associates
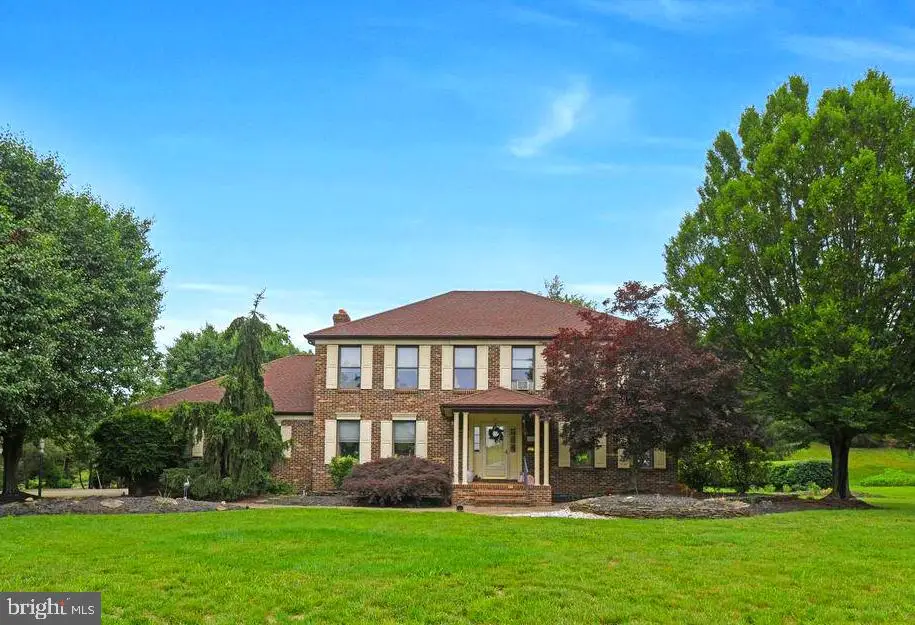
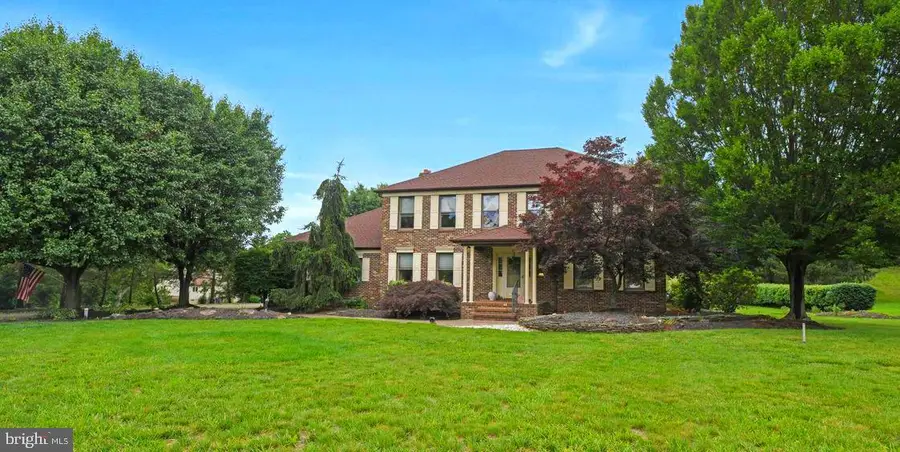
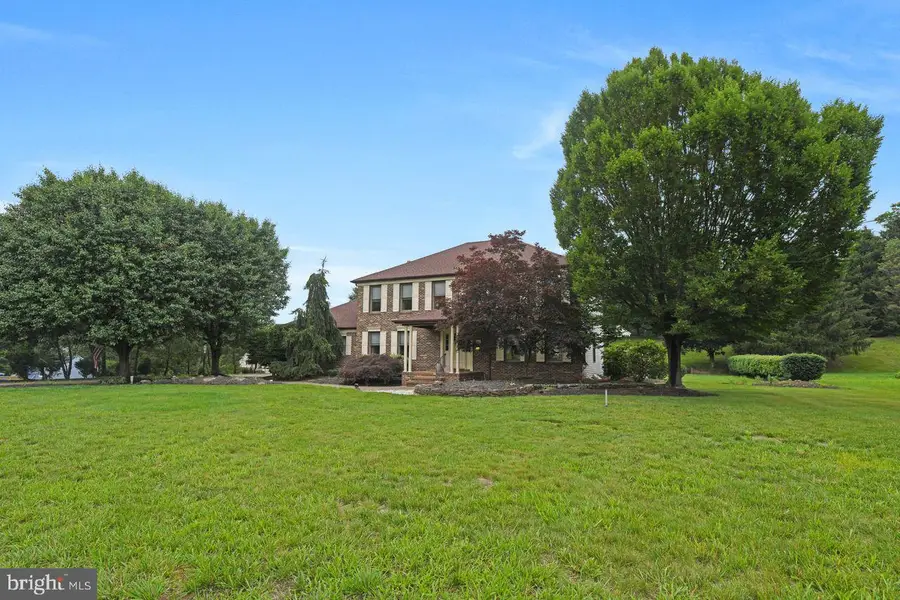
45 Jacobstown-new Egypt Rd,WRIGHTSTOWN, NJ 08562
$735,000
- 4 Beds
- 3 Baths
- 2,936 sq. ft.
- Single family
- Active
Listed by:nancy lynn maloney
Office:coldwell banker residential brokerage - princeton
MLS#:NJBL2089182
Source:BRIGHTMLS
Price summary
- Price:$735,000
- Price per sq. ft.:$250.34
About this home
This custom built brick front colonial on 1 acre of property is the home you have been waiting for. The home offers an impressive paver driveway leading to the 2 car side entry attached garage, the front entry and wraps around to the rear of the home creating a patio and an expansive driveway extension to the 3 car detached garage.
The welcoming front porch entry leads to a large foyer with warm wood flooring. The kitchen is centrally located in the home and offers custom cabinetry, sub zero refrigerator and freezer, an island and a generous space for dining. The adjacent dining room has wood detailing and beautiful hard wood floors. The 4th bedroom, currently being used as a home office is located on this level as well. There is a laundry/mudroom with additional cabinetry in the rear of the home that has access to both the attached garage and the yard.
The second floor has 3 bedrooms and 2 full baths. The main bedroom with a comfortable sitting room, a large walk in closet and the main bath featuring space for a large tub, separate shower and a double vanity.
Two additional bedrooms are located on this floor and a shared hall bathroom with a large skylight and 2 vanities.
The landscaped backyard offers space for everything from dining or playing to relaxing in a quiet, spacious environment. This home is centrally located in NJ. Routes 537 is less than 1 miles and Routes 130 and 206 easily accessible.
Seller is offering a generous credit for repairs to the upstairs en suite bathroom and family room that was caused by the a sink leak.
Contact an agent
Home facts
- Year built:1991
- Listing Id #:NJBL2089182
- Added:63 day(s) ago
- Updated:August 14, 2025 at 01:41 PM
Rooms and interior
- Bedrooms:4
- Total bathrooms:3
- Full bathrooms:2
- Half bathrooms:1
- Living area:2,936 sq. ft.
Heating and cooling
- Cooling:Central A/C
- Heating:Forced Air, Natural Gas
Structure and exterior
- Roof:Shingle
- Year built:1991
- Building area:2,936 sq. ft.
- Lot area:1 Acres
Utilities
- Water:Private
- Sewer:Septic Exists
Finances and disclosures
- Price:$735,000
- Price per sq. ft.:$250.34
- Tax amount:$10,472 (2024)
New listings near 45 Jacobstown-new Egypt Rd
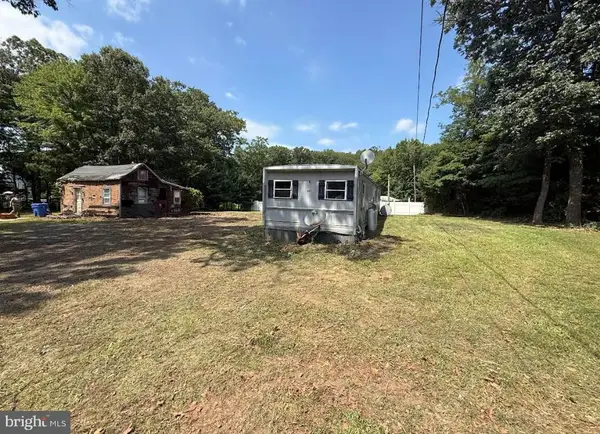 Listed by ERA$170,000Active0.48 Acres
Listed by ERA$170,000Active0.48 Acres347 Jacobstown Cookstown Rd, WRIGHTSTOWN, NJ 08562
MLS# NJBL2092892Listed by: ERA CENTRAL REALTY GROUP - CREAM RIDGE $453,000Active4 beds 3 baths1,990 sq. ft.
$453,000Active4 beds 3 baths1,990 sq. ft.512 Wrightstown Sykesville Rd, WRIGHTSTOWN, NJ 08562
MLS# NJBL2092328Listed by: NEW JERSEY REALTY LLC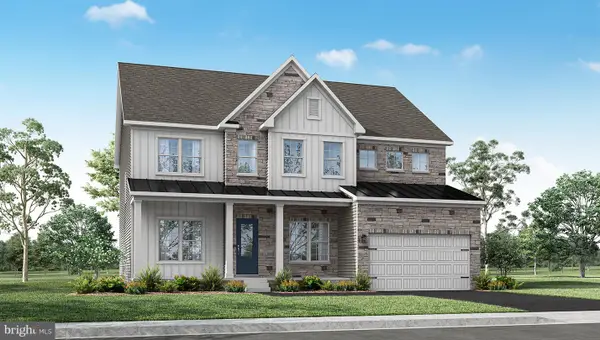 $1,112,800Active5 beds 5 baths3,954 sq. ft.
$1,112,800Active5 beds 5 baths3,954 sq. ft.5 Meetinghouse Rd, HAMILTON, NJ 08620
MLS# NJME2062738Listed by: D.R. HORTON REALTY OF NEW JERSEY $1,114,600Active5 beds 5 baths3,954 sq. ft.
$1,114,600Active5 beds 5 baths3,954 sq. ft.9 Meetinghouse Rd, HAMILTON, NJ 08620
MLS# NJME2062758Listed by: D.R. HORTON REALTY OF NEW JERSEY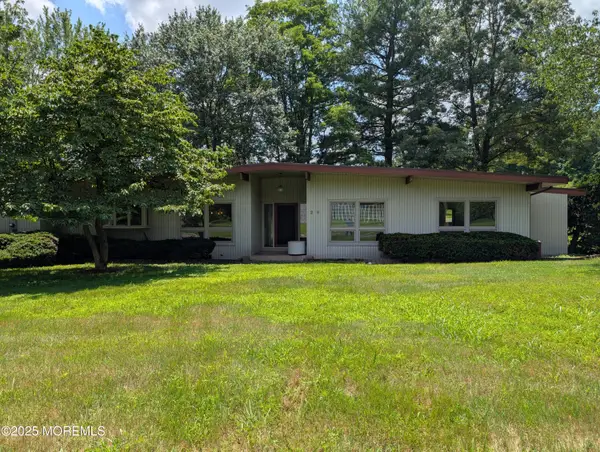 $469,999Pending3 beds 3 baths1,764 sq. ft.
$469,999Pending3 beds 3 baths1,764 sq. ft.2 Patty Drive, Wrightstown, NJ 08562
MLS# 22520886Listed by: ROTH GROUP REAL ESTATE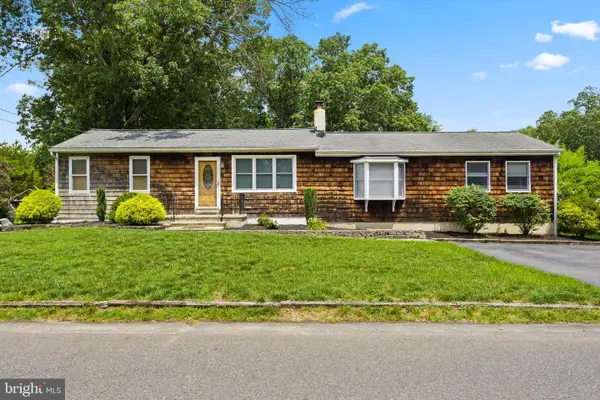 Listed by ERA$400,000Pending3 beds 2 baths1,300 sq. ft.
Listed by ERA$400,000Pending3 beds 2 baths1,300 sq. ft.185 Cookstown New Egypt Rd, WRIGHTSTOWN, NJ 08562
MLS# NJBL2091360Listed by: ERA CENTRAL REALTY GROUP - BORDENTOWN $488,000Active4 beds 2 baths2,264 sq. ft.
$488,000Active4 beds 2 baths2,264 sq. ft.211 Georgetown Wrightstown Rd, WRIGHTSTOWN, NJ 08562
MLS# NJBL2090986Listed by: KEY PROPERTIES REAL ESTATE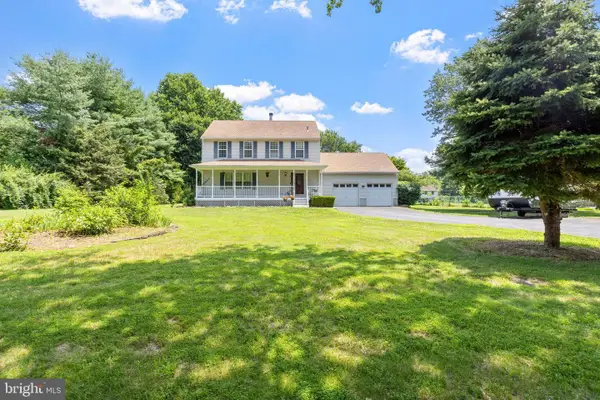 $614,900Pending3 beds 3 baths1,904 sq. ft.
$614,900Pending3 beds 3 baths1,904 sq. ft.8 Field Ct, WRIGHTSTOWN, NJ 08562
MLS# NJBL2090860Listed by: HOMESMART FIRST ADVANTAGE REALTY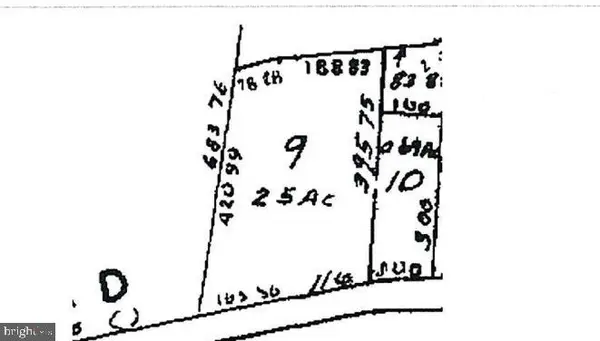 $150,000Active2.03 Acres
$150,000Active2.03 Acres0 Larrison Rd, WRIGHTSTOWN, NJ 08562
MLS# NJBL2089582Listed by: CENTURY 21 ACTION PLUS REALTY - CREAM RIDGE

