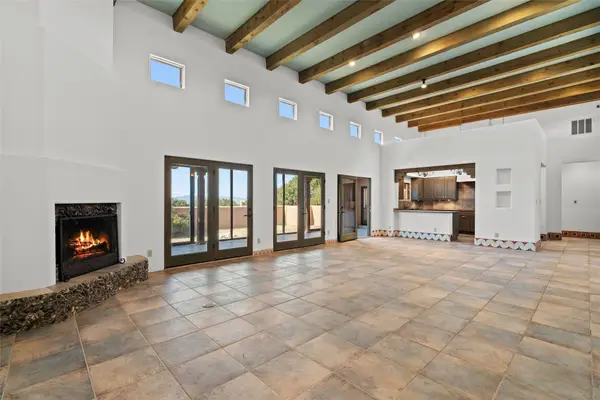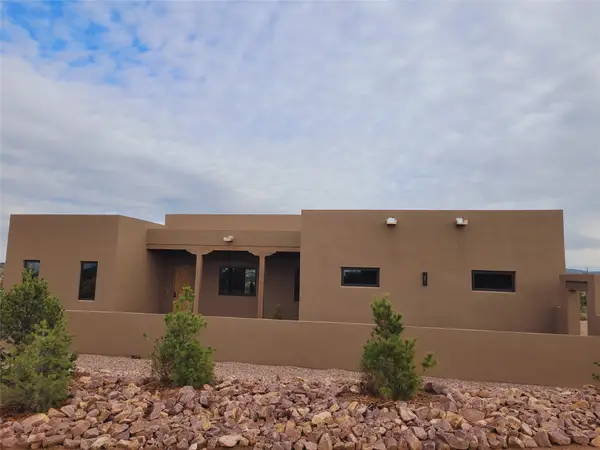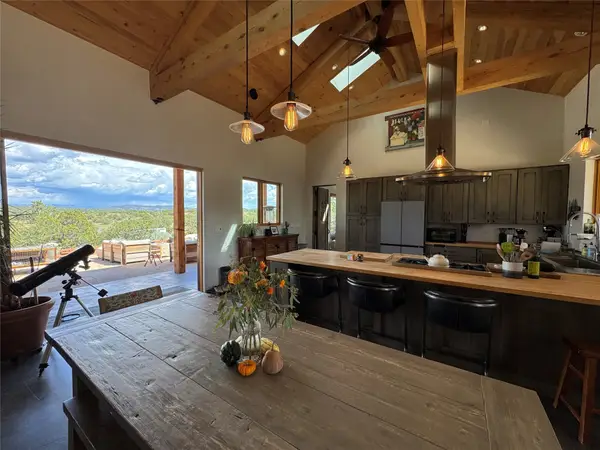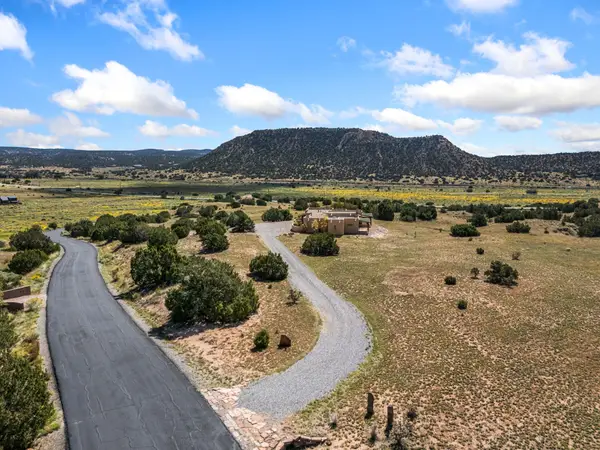25A Lime Kiln Road, Lamy, NM 87540
Local realty services provided by:ERA Summit
25A Lime Kiln Road,Lamy, NM 87540
$675,000
- 3 Beds
- 2 Baths
- 2,331 sq. ft.
- Single family
- Pending
Listed by: lisa smith
Office: sotheby's int. re/grant
MLS#:202504921
Source:NM_SFAR
Price summary
- Price:$675,000
- Price per sq. ft.:$289.58
- Monthly HOA dues:$8.33
About this home
Beautiful adobe and frame Northern New Mexico style home with breathtaking views and hillside setting located just before the historic village of Lamy. This passive solar, open-plan, split-bedroom design offers both comfort and charm. Two primary suite possibilities and a large working studio space. The vaulted great room creates spaciousness, while the loft bedroom overlooks the living area. The owner’s suite provides privacy and access to serene outdoor spaces. Enjoy relaxing or entertaining on the large deck overlooking the Lamy Valley. Recent upgrades include a new propanel roof (2017) and a brand-new septic system. A 2-car garage and storage shed offer ample space for hobbies and equipment. The property features an enclosed cat area, fenced dog pen, and room for horses in the field below. Minimal fee for road maintenence from the private road to CR 33. Conveniently located minutes from Lamy village, Amtrak station, Galisteo Basin Preserve, and the Legal Tender restaurant. Short drive to Eldorado shopping and services, and within easy reach of Santa Fe. This home captures the essence of Northern New Mexico country living — spacious, practical, and beautifully situated. Well has a propane generator in the event of a power outage.
Contact an agent
Home facts
- Year built:1986
- Listing ID #:202504921
- Added:8 day(s) ago
- Updated:November 15, 2025 at 09:06 AM
Rooms and interior
- Bedrooms:3
- Total bathrooms:2
- Full bathrooms:1
- Living area:2,331 sq. ft.
Heating and cooling
- Cooling:Ductless, Refrigerated, Window Units
- Heating:Ductless, Propane, Radiant Floor
Structure and exterior
- Roof:Metal
- Year built:1986
- Building area:2,331 sq. ft.
- Lot area:5.66 Acres
Schools
- High school:Santa Fe
- Middle school:El Dorado Com School
- Elementary school:El Dorado Com School
Utilities
- Water:Shared Well
- Sewer:Septic Tank
Finances and disclosures
- Price:$675,000
- Price per sq. ft.:$289.58
New listings near 25A Lime Kiln Road
- New
 $530,000Active123.82 Acres
$530,000Active123.82 Acres0 Mckee Road, Tract 6, Lamy, NM 87540
MLS# 202504953Listed by: SOTHEBY'S INT. RE/WASHINGTON - New
 $589,000Active4 beds 2 baths2,293 sq. ft.
$589,000Active4 beds 2 baths2,293 sq. ft.34 Ranch Road, Lamy, NM 87540
MLS# 202505050Listed by: SOTHEBY'S INT. RE/GRANT  $750,000Pending3 beds 4 baths2,506 sq. ft.
$750,000Pending3 beds 4 baths2,506 sq. ft.9 Vista Estrella S, Lamy, NM 87540
MLS# 202504610Listed by: SOTHEBY'S INT. RE/WASHINGTON $975,000Active3 beds 2 baths2,000 sq. ft.
$975,000Active3 beds 2 baths2,000 sq. ft.6 Spur Ranch Road, Lamy, NM 87540
MLS# 202504731Listed by: HARDY & COMPANY Listed by ERA$2,330,000Active3 beds 3 baths3,055 sq. ft.
Listed by ERA$2,330,000Active3 beds 3 baths3,055 sq. ft.21 Cattle Drive, Lamy, NM 87540
MLS# 202504268Listed by: ERA SUMMIT $998,000Active3 beds 2 baths2,470 sq. ft.
$998,000Active3 beds 2 baths2,470 sq. ft.25 Vista Valle Circle, Lamy, NM 87540
MLS# 202504428Listed by: KELLER WILLIAMS REALTY $849,000Pending3 beds 3 baths2,571 sq. ft.
$849,000Pending3 beds 3 baths2,571 sq. ft.12 Cerro Blanco Road, Lamy, NM 87540
MLS# 202504276Listed by: SOTHEBY'S INT. RE/GRANT $998,000Pending3 beds 3 baths2,400 sq. ft.
$998,000Pending3 beds 3 baths2,400 sq. ft.58 Camino San Lucas, Lamy, NM 87540
MLS# 202504243Listed by: SOTHEBY'S INT. RE/GRANT $1,150,000Active4 beds 3 baths4,034 sq. ft.
$1,150,000Active4 beds 3 baths4,034 sq. ft.24 Camino Caballos Spur, Lamy, NM 87540
MLS# 202503629Listed by: BARKER REALTY, LLC
