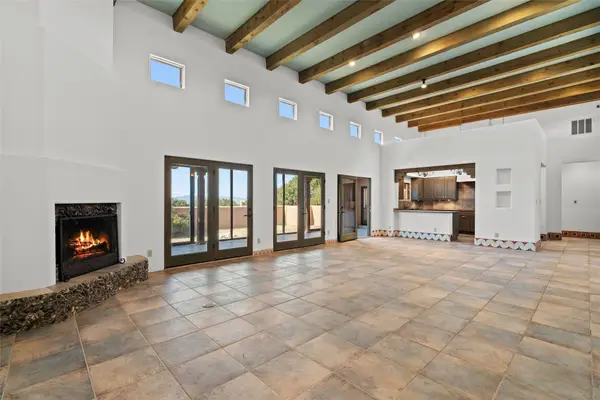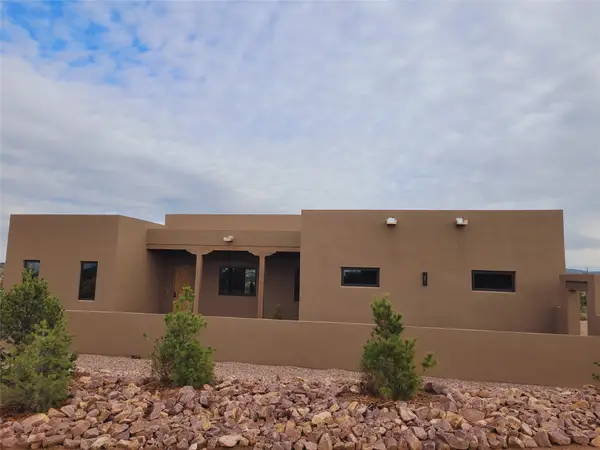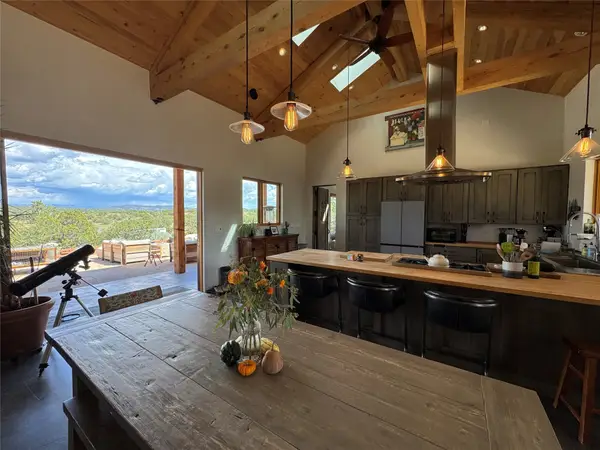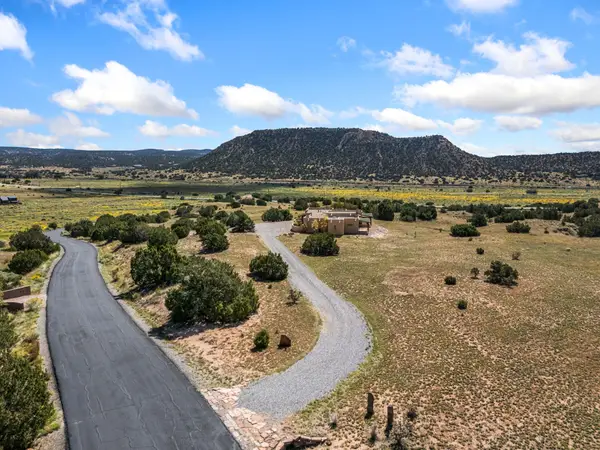58 Camino San Lucas, Lamy, NM 87540
Local realty services provided by:ERA Summit
58 Camino San Lucas,Lamy, NM 87540
$998,000
- 3 Beds
- 3 Baths
- 2,400 sq. ft.
- Single family
- Pending
Listed by: rebecca holland, greg mcmillan
Office: sotheby's int. re/grant
MLS#:202504243
Source:NM_SFAR
Price summary
- Price:$998,000
- Price per sq. ft.:$415.83
- Monthly HOA dues:$83.33
About this home
This contemporary EJ Jennings design/build exceptional home is situated on 3.8 acres in the desirable Rancho San Lucas neighborhood. The light-filled residence has an open living space with expansive mountain views, wood burning fireplace, an open dining/kitchen area with concrete floors and in-floor radiant heat throughout. The primary bedroom has a walk-in closet with built-in storage and updated bathroom with soaking tub. The second bedroom/office space also has a walk-in closet and nice separation from the primary suite. The detached casita/studio/guest bedroom with 3/4 bathroom, is located in a private courtyard with a pollinator friendly landscape and a raised bed vegetable garden, perfect for relaxing and entertaining. The total square feet of 2400 includes a separate guest house of 400 sf. There is an attached 2 car garage and an additional 600 square foot RV garage/workshop or studio space with plenty of light, built-in storage cabinets and a utility sink. A rare and beautiful property not to be missed.
Contact an agent
Home facts
- Year built:2017
- Listing ID #:202504243
- Added:49 day(s) ago
- Updated:November 15, 2025 at 09:07 AM
Rooms and interior
- Bedrooms:3
- Total bathrooms:3
- Full bathrooms:1
- Living area:2,400 sq. ft.
Heating and cooling
- Heating:Natural Gas, Radiant Floor
Structure and exterior
- Roof:Built Up, Composition, Flat, Foam, Tar Gravel
- Year built:2017
- Building area:2,400 sq. ft.
- Lot area:3.84 Acres
Schools
- High school:Santa Fe
- Middle school:El Dorado Com School
- Elementary school:El Dorado Com School
Utilities
- Water:Community Coop
- Sewer:Septic Tank
Finances and disclosures
- Price:$998,000
- Price per sq. ft.:$415.83
- Tax amount:$6,208 (2024)
New listings near 58 Camino San Lucas
- New
 $530,000Active123.82 Acres
$530,000Active123.82 Acres0 Mckee Road, Tract 6, Lamy, NM 87540
MLS# 202504953Listed by: SOTHEBY'S INT. RE/WASHINGTON - Open Sun, 1am to 4pm
 $589,000Pending4 beds 2 baths2,293 sq. ft.
$589,000Pending4 beds 2 baths2,293 sq. ft.34 Ranch Road, Lamy, NM 87540
MLS# 202505050Listed by: SOTHEBY'S INT. RE/GRANT  $675,000Pending3 beds 2 baths2,331 sq. ft.
$675,000Pending3 beds 2 baths2,331 sq. ft.25A Lime Kiln Road, Lamy, NM 87540
MLS# 202504921Listed by: SOTHEBY'S INT. RE/GRANT $750,000Pending3 beds 4 baths2,506 sq. ft.
$750,000Pending3 beds 4 baths2,506 sq. ft.9 Vista Estrella S, Lamy, NM 87540
MLS# 202504610Listed by: SOTHEBY'S INT. RE/WASHINGTON $975,000Active3 beds 2 baths2,000 sq. ft.
$975,000Active3 beds 2 baths2,000 sq. ft.6 Spur Ranch Road, Lamy, NM 87540
MLS# 202504731Listed by: HARDY & COMPANY Listed by ERA$2,330,000Active3 beds 3 baths3,055 sq. ft.
Listed by ERA$2,330,000Active3 beds 3 baths3,055 sq. ft.21 Cattle Drive, Lamy, NM 87540
MLS# 202504268Listed by: ERA SUMMIT- Open Sun, 1 to 4pm
 $998,000Active3 beds 2 baths2,470 sq. ft.
$998,000Active3 beds 2 baths2,470 sq. ft.25 Vista Valle Circle, Lamy, NM 87540
MLS# 202504428Listed by: KELLER WILLIAMS REALTY  $849,000Pending3 beds 3 baths2,571 sq. ft.
$849,000Pending3 beds 3 baths2,571 sq. ft.12 Cerro Blanco Road, Lamy, NM 87540
MLS# 202504276Listed by: SOTHEBY'S INT. RE/GRANT $1,150,000Active4 beds 3 baths4,034 sq. ft.
$1,150,000Active4 beds 3 baths4,034 sq. ft.24 Camino Caballos Spur, Lamy, NM 87540
MLS# 202503629Listed by: BARKER REALTY, LLC
