54 County Road B40a, Ribera, NM 87560
Local realty services provided by:ERA Summit
54 County Road B40a,Ribera, NM 87560
$350,000Last list price
- 2 Beds
- 1 Baths
- - sq. ft.
- Single family
- Sold
Listed by: francesca a. rodriguez
Office: simply real estate nm
MLS#:202501843
Source:NM_SFAR
Sorry, we are unable to map this address
Price summary
- Price:$350,000
About this home
Welcome to cozy country living! You will fall in love with this lovingly restored one of a kind authentic adobe home nicely situated on 1.30 acres nestled in the beautiful Pecos River Valley. This home boasts many modern updates while maintaining its simplistic charm. Some of the many updates include: New Anderson windows, Mitsubishi mini-split heating and cooling with updated electrical service, new stainless steel appliances, water heater, washer/dryer and fiber optic wifi connection. The updated kitchen is adorned with modern slate gray cabinets, rich wood butcher-block countertops, and contemporary open shelving. The floor plan of this home allows for versatility of space which offers the possibility of an office, second bedroom, or multiple living areas. Every room has a modern Southwest feeling with beautiful vigas, authentic brick or wood planked flooring, saltillo tiles, and authentic 12 inch thick adobe walls. Soak away the night in the deep soaker tub or wrap up in a blanket on the built-in banco next to the new wood burning stove. Outside, there is a storage shed and animals have room to run on the 1.30 acres. The undeveloped one room studio currently provides storage or has the possibility of a future casita, studio, or guest bedroom. Located in the charming village of Ribera, and conveniently located just 1.5 miles off interstate I-25, 30 minutes from Santa Fe, and 15 minutes from Las Vegas, Enjoy quiet country living with a quick commute to shopping and historic sites.
Contact an agent
Home facts
- Year built:1898
- Listing ID #:202501843
- Added:234 day(s) ago
- Updated:December 19, 2025 at 10:40 PM
Rooms and interior
- Bedrooms:2
- Total bathrooms:1
Heating and cooling
- Cooling:Ductless, Refrigerated
- Heating:Ductless, Wood Stove
Structure and exterior
- Roof:Metal, Pitched
- Year built:1898
Schools
- High school:West Las Vegas High
- Middle school:Unknown
- Elementary school:Unknown
Utilities
- Water:Community Coop
- Sewer:Septic Tank
Finances and disclosures
- Price:$350,000
New listings near 54 County Road B40a
 $110,000Active15.23 Acres
$110,000Active15.23 Acres33 County Road B31a, Ribera, NM 87560
MLS# 1094372Listed by: COLDWELL BANKER LEGACY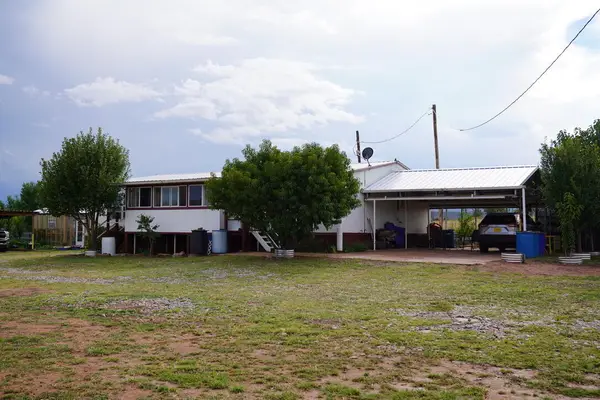 $270,000Active5 beds 3 baths1,520 sq. ft.
$270,000Active5 beds 3 baths1,520 sq. ft.40 County Rd B40a, Ribera, NM 87560
MLS# 1090875Listed by: G REALTY CO.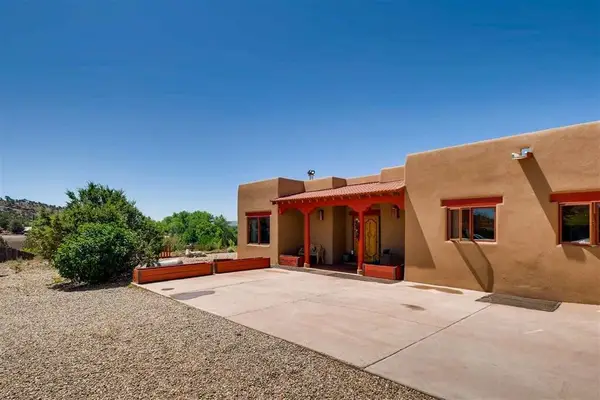 $749,000Active3 beds 2 baths2,840 sq. ft.
$749,000Active3 beds 2 baths2,840 sq. ft.140 County Rd B41f, Ribera, NM 87560
MLS# 202404764Listed by: CORCORAN PLAZA PROPERTIES/ PAS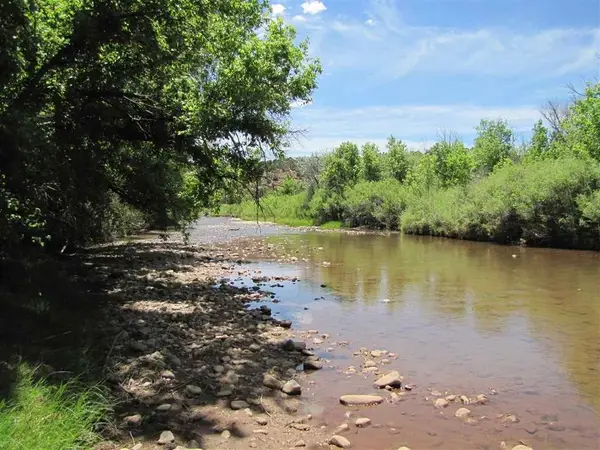 $749,000Active3 beds 2 baths2,840 sq. ft.
$749,000Active3 beds 2 baths2,840 sq. ft.140 County Rd B41f, Ribera, NM 87560
MLS# 202404770Listed by: CORCORAN PLAZA PROPERTIES/ PAS $475,000Last list priceSold3 beds 2 baths
$475,000Last list priceSold3 beds 2 baths342 Cr B41e, Ribera, NM 87560
MLS# 202502326Listed by: AHLER, KEN REAL ESTATE CO. INC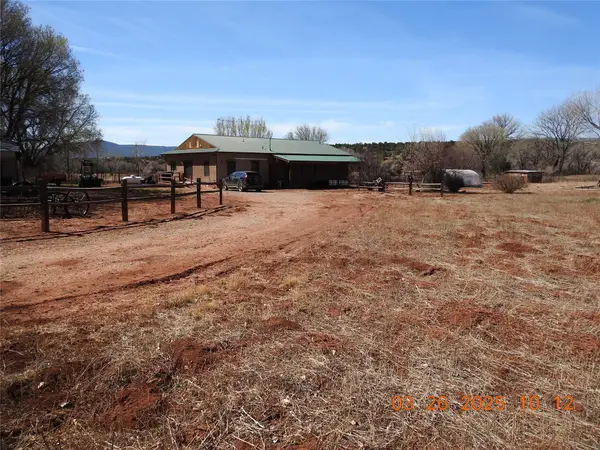 $475,000Last list priceSold3 beds 2 baths
$475,000Last list priceSold3 beds 2 baths342 Cr B41e, Ribera, NM 87560
MLS# 202501155Listed by: AHLER, KEN REAL ESTATE CO. INC $420,000Active-- beds 1 baths444 sq. ft.
$420,000Active-- beds 1 baths444 sq. ft.626 County Road B36, Ribera, NM 87560
MLS# 202400524Listed by: KELLER WILLIAMS REALTY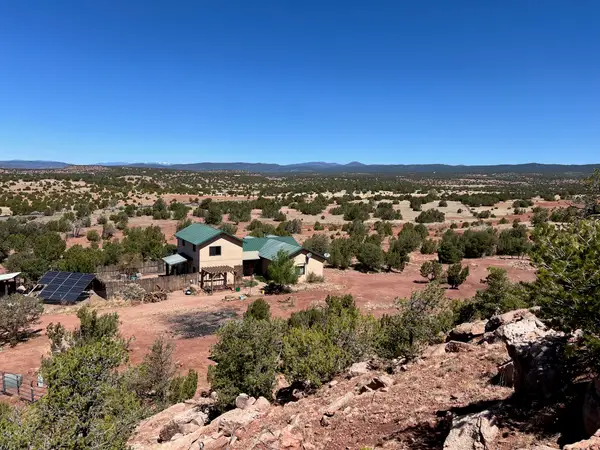 $550,000Active3 beds 3 baths2,400 sq. ft.
$550,000Active3 beds 3 baths2,400 sq. ft.29 County Road B41e, Ribera, NM 87560
MLS# 202342023Listed by: CORCORAN PLAZA PROPERTIES
