4725 Huron Drive Ne, Rio Rancho, NM 87144
Local realty services provided by:ERA Sellers & Buyers Real Estate
4725 Huron Drive Ne,Rio Rancho, NM 87144
$1,195,000
- 4 Beds
- 4 Baths
- 4,135 sq. ft.
- Single family
- Active
Listed by: alberto cuessy
Office: coldwell banker legacy
MLS#:1087642
Source:NM_SWMLS
Price summary
- Price:$1,195,000
- Price per sq. ft.:$289
About this home
Custom built by Lancor, this Tuscan style former Parade of Homes model sits on 2.9 acres with endless mountain views! Spanning 4,135 sq.ft., it offers 4 bedrooms, 3 baths, and a living room with a custom fireplace a wet bar. The secluded Owners Suite features a kiva fireplace, private office, and entrance. You'll enjoy the gourmet kitchen with granite counters, Sub-Zero fridge and Dacor appliances. The formal dining room with fireplace is perfect for gatherings. Beautiful vaulted tongue & groove ceilings flow throughout the home. The In-Law Suite, hobby room, and media/gym room each have private entrances. Enjoy the tranquil courtyard with water feature and rooftop deck. The oversized 3-car garage and RV pad is large enough for all your toys. There's so much more! Don't wait, see it today
Contact an agent
Home facts
- Year built:2000
- Listing ID #:1087642
- Added:173 day(s) ago
- Updated:December 31, 2025 at 11:38 PM
Rooms and interior
- Bedrooms:4
- Total bathrooms:4
- Full bathrooms:2
- Half bathrooms:1
- Living area:4,135 sq. ft.
Heating and cooling
- Cooling:Evaporative Cooling
- Heating:Central, Forced Air, Radiant, Zoned
Structure and exterior
- Roof:Flat, Pitched, Tile
- Year built:2000
- Building area:4,135 sq. ft.
- Lot area:2.9 Acres
Schools
- High school:V. Sue Cleveland
- Middle school:Mountain View
- Elementary school:Enchanted Hills
Utilities
- Water:Private, Well
- Sewer:Septic Tank
Finances and disclosures
- Price:$1,195,000
- Price per sq. ft.:$289
- Tax amount:$7,953
New listings near 4725 Huron Drive Ne
- New
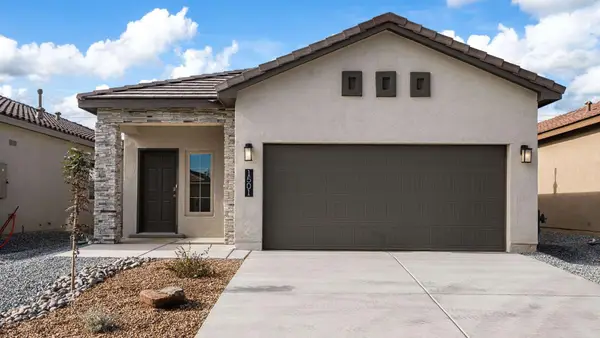 $417,530Active3 beds 2 baths1,420 sq. ft.
$417,530Active3 beds 2 baths1,420 sq. ft.3329 Dijamant Loop Se, Rio Rancho, NM 87124
MLS# 1096155Listed by: D.R. HORTON, INC. - New
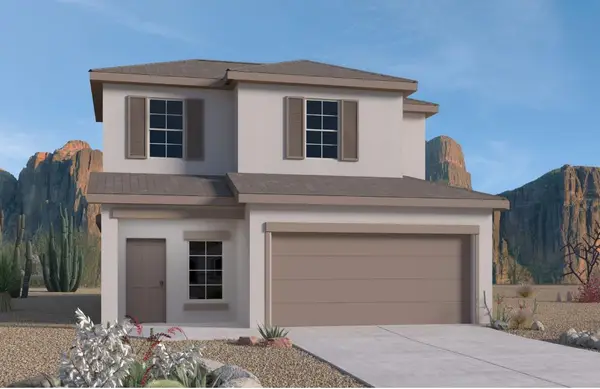 $466,040Active4 beds 3 baths1,883 sq. ft.
$466,040Active4 beds 3 baths1,883 sq. ft.3321 Dijamant Loop Se, Rio Rancho, NM 87124
MLS# 1096147Listed by: D.R. HORTON, INC. - New
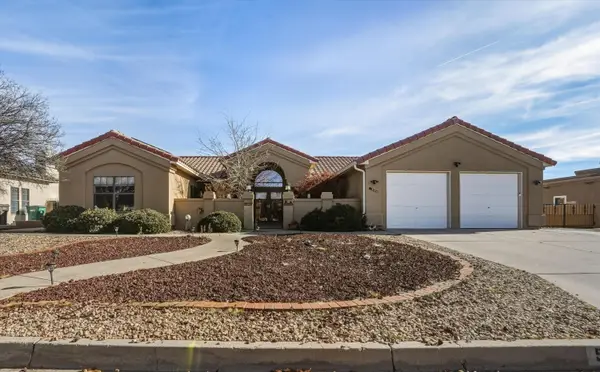 $435,000Active3 beds 3 baths2,343 sq. ft.
$435,000Active3 beds 3 baths2,343 sq. ft.500 Nicklaus Drive Se, Rio Rancho, NM 87124
MLS# 1096148Listed by: KELLER WILLIAMS REALTY 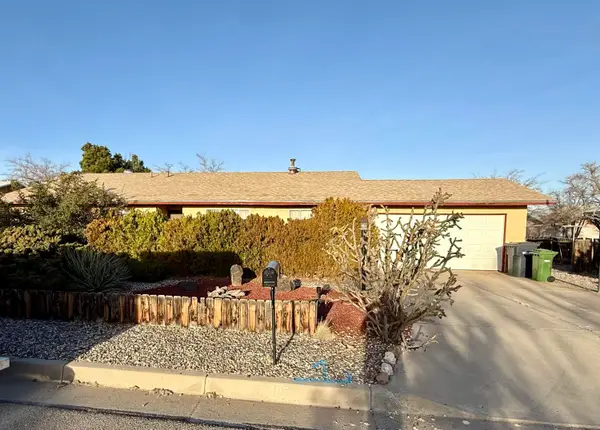 $185,000Pending4 beds 2 baths1,620 sq. ft.
$185,000Pending4 beds 2 baths1,620 sq. ft.507 Palmas Altas Drive Se, Rio Rancho, NM 87124
MLS# 1096144Listed by: KELLER WILLIAMS REALTY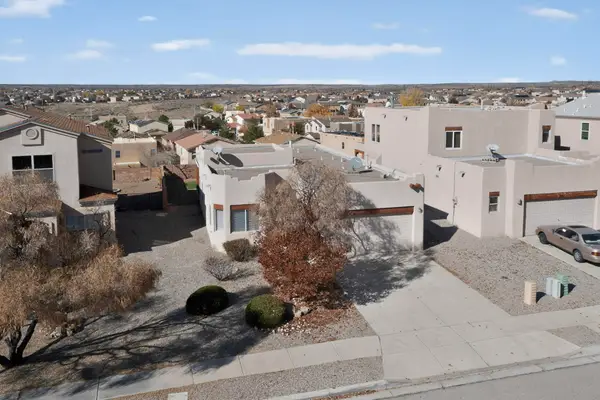 $336,500Active3 beds 2 baths1,600 sq. ft.
$336,500Active3 beds 2 baths1,600 sq. ft.3237 Cochiti Street Ne, Rio Rancho, NM 87144
MLS# 1095944Listed by: REALTY ONE OF NEW MEXICO- New
 $20,000Active1560 Acres
$20,000Active1560 Acres10th Street Nw #12, Rio Rancho, NM 87144
MLS# 1096113Listed by: DEL MESA PROPERTIES - New
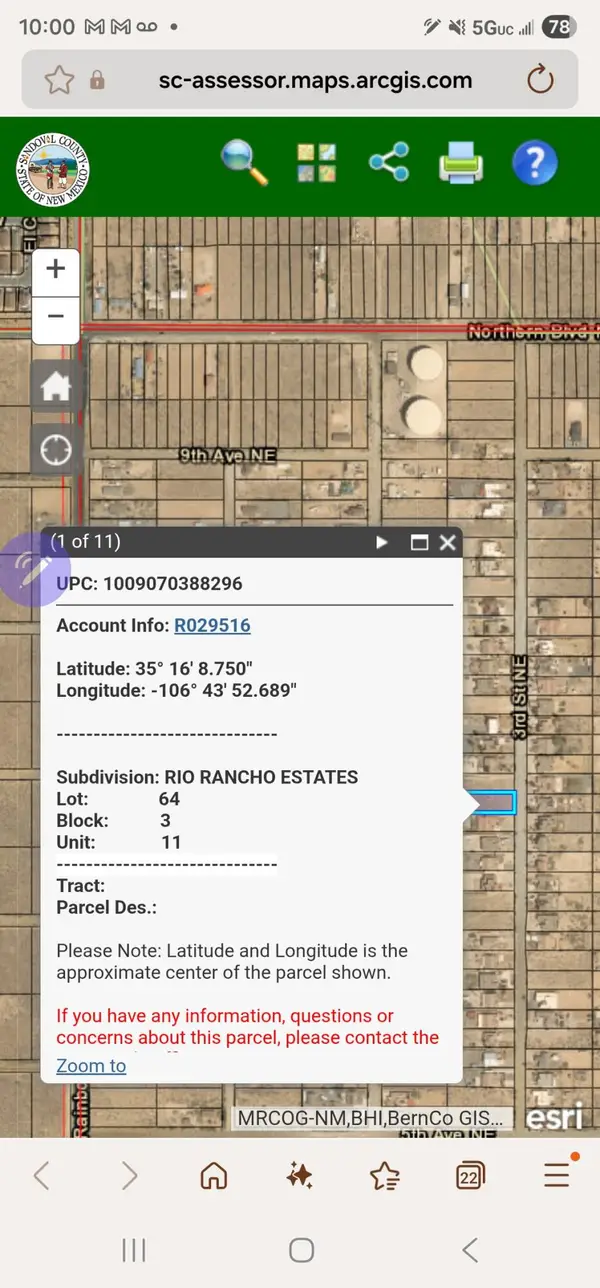 $85,000Active0.5 Acres
$85,000Active0.5 Acres3rd Street Ne, Rio Rancho, NM 87124
MLS# 1096139Listed by: RE/MAX EXCLUSIVE - New
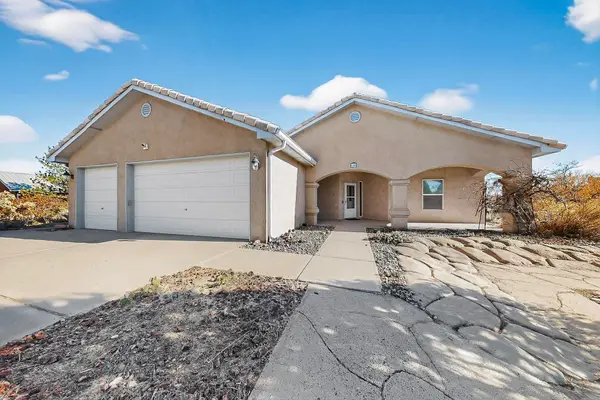 $499,900Active3 beds 2 baths2,114 sq. ft.
$499,900Active3 beds 2 baths2,114 sq. ft.600 Rio Hondo Road Ne, Rio Rancho, NM 87144
MLS# 1096131Listed by: COLDWELL BANKER LEGACY - Open Sat, 1 to 4pm
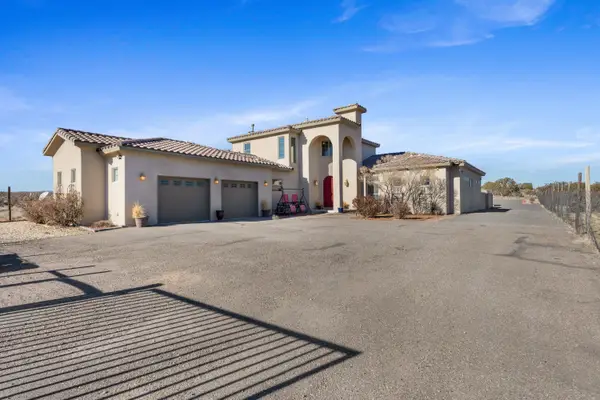 $599,900Active3 beds 3 baths3,187 sq. ft.
$599,900Active3 beds 3 baths3,187 sq. ft.3887 Hanley Road Ne, Rio Rancho, NM 87144
MLS# 1095857Listed by: OSO ELITE REALTY - New
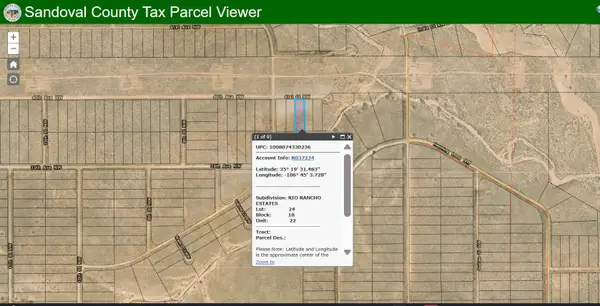 $2,500Active0.5 Acres
$2,500Active0.5 Acres41st Court Nw, Rio Rancho, NM 87144
MLS# 1096116Listed by: DOUBLE EAGLE REAL ESTATE
