1040 Via Panfilo Avenue, Henderson, NV 89011
Local realty services provided by:ERA Brokers Consolidated
Listed by:vandana bhalla(702) 401-1404
Office:signature real estate group
MLS#:2687775
Source:GLVAR
Price summary
- Price:$390,000
- Price per sq. ft.:$201.13
- Monthly HOA dues:$353
About this home
Luxury Living Awaits in the Guard-Gated Tuscany Community!
Don't miss this stunning, upgraded, and spacious townhome in the highly sought-after Tuscany golf course community! This rare corner unit offers exceptional privacy and charm, featuring a covered porch entry and custom designer upgrades throughout. Step inside to find durable flooring, gleaming granite countertops, upgraded cabinetry, and premium finishes that elevate every space. Plus, all appliances are included—making this home truly move-in ready!
Living in Tuscany means enjoying resort-style amenities right at your doorstep, including a luxurious clubhouse with two sparkling pools, a state-of-the-art fitness center, championship golf, tennis, racquetball, and a playground for endless recreation.
This home is a rare find and won’t last long! Schedule your private tour today and experience the lifestyle you deserve!
Contact an agent
Home facts
- Year built:2019
- Listing ID #:2687775
- Added:135 day(s) ago
- Updated:September 24, 2025 at 03:03 PM
Rooms and interior
- Bedrooms:3
- Total bathrooms:3
- Full bathrooms:2
- Half bathrooms:1
- Living area:1,939 sq. ft.
Heating and cooling
- Cooling:Central Air, Electric
- Heating:Central, Gas
Structure and exterior
- Roof:Tile
- Year built:2019
- Building area:1,939 sq. ft.
- Lot area:0.05 Acres
Schools
- High school:Basic Academy
- Middle school:Brown B. Mahlon
- Elementary school:Josh, Stevens,Josh, Stevens
Utilities
- Water:Public
Finances and disclosures
- Price:$390,000
- Price per sq. ft.:$201.13
- Tax amount:$2,911
New listings near 1040 Via Panfilo Avenue
- New
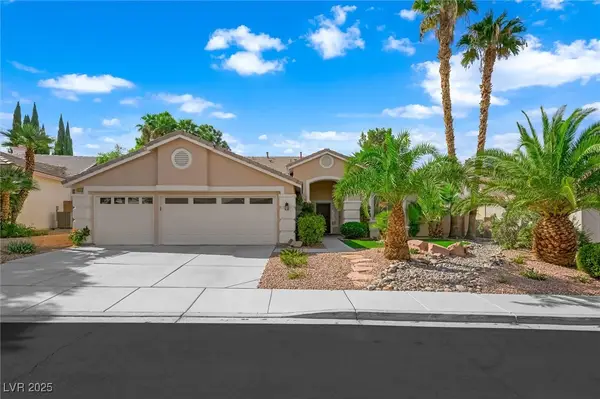 $699,000Active4 beds 3 baths2,509 sq. ft.
$699,000Active4 beds 3 baths2,509 sq. ft.489 Annet Street, Henderson, NV 89052
MLS# 2727124Listed by: COLDWELL BANKER PREMIER - New
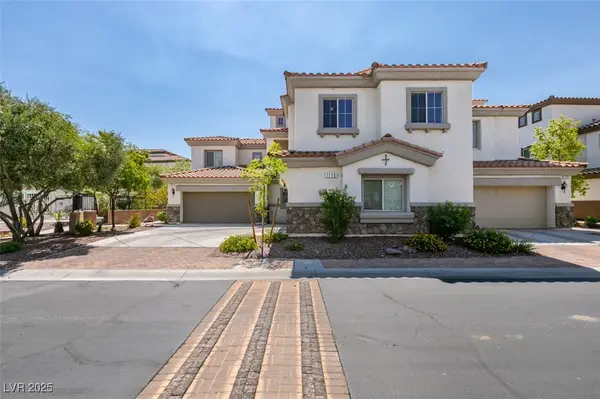 $360,000Active3 beds 3 baths1,695 sq. ft.
$360,000Active3 beds 3 baths1,695 sq. ft.1110 Tuscan Sky Lane #2, Henderson, NV 89002
MLS# 2727672Listed by: GALINDO GROUP REAL ESTATE - New
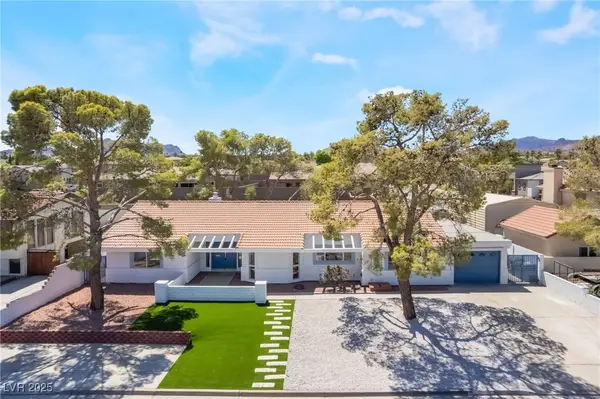 $699,000Active4 beds 3 baths2,468 sq. ft.
$699,000Active4 beds 3 baths2,468 sq. ft.611 E Fairway Road, Henderson, NV 89015
MLS# 2727675Listed by: HUNTINGTON & ELLIS, A REAL EST - New
 $688,000Active3 beds 3 baths2,872 sq. ft.
$688,000Active3 beds 3 baths2,872 sq. ft.712 Webber Park Street, Henderson, NV 89011
MLS# 2727696Listed by: BHHS NEVADA PROPERTIES - New
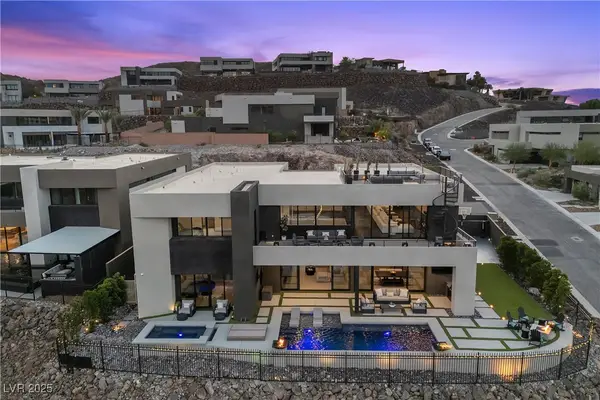 $4,800,000Active6 beds 6 baths6,179 sq. ft.
$4,800,000Active6 beds 6 baths6,179 sq. ft.1463 Solitude Ridge Drive, Henderson, NV 89012
MLS# 2722964Listed by: LAS VEGAS SOTHEBY'S INT'L - New
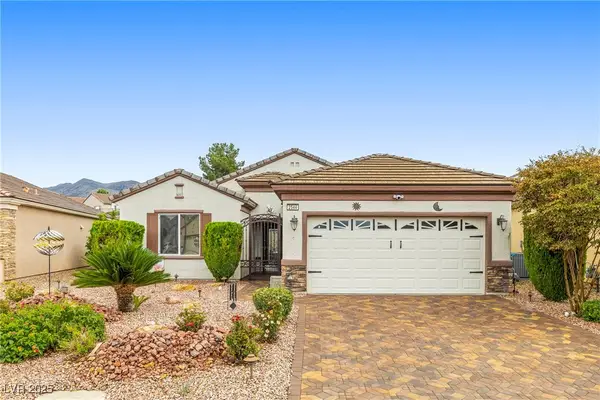 $515,000Active2 beds 2 baths1,596 sq. ft.
$515,000Active2 beds 2 baths1,596 sq. ft.2544 Solera Sky Drive, Henderson, NV 89044
MLS# 2727373Listed by: SIGNATURE REAL ESTATE GROUP - New
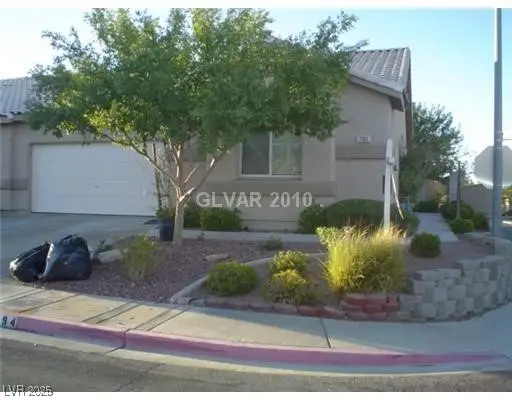 $375,000Active3 beds 2 baths1,311 sq. ft.
$375,000Active3 beds 2 baths1,311 sq. ft.1194 Simms Avenue, Henderson, NV 89074
MLS# 2727683Listed by: REISS PROPERTIES - New
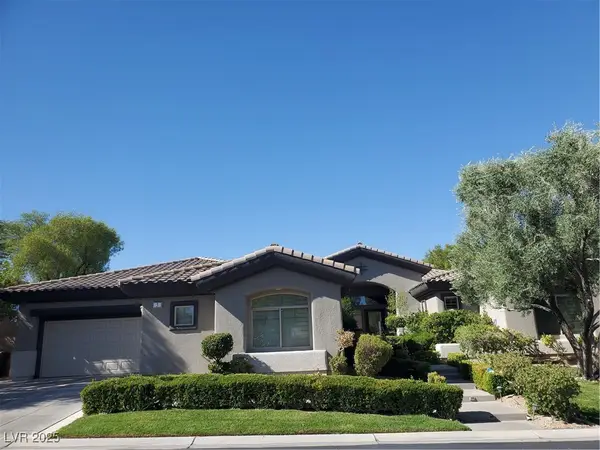 $2,200,000Active4 beds 4 baths3,600 sq. ft.
$2,200,000Active4 beds 4 baths3,600 sq. ft.3 Isleworth Drive, Henderson, NV 89052
MLS# 2719217Listed by: BHHS NEVADA PROPERTIES - New
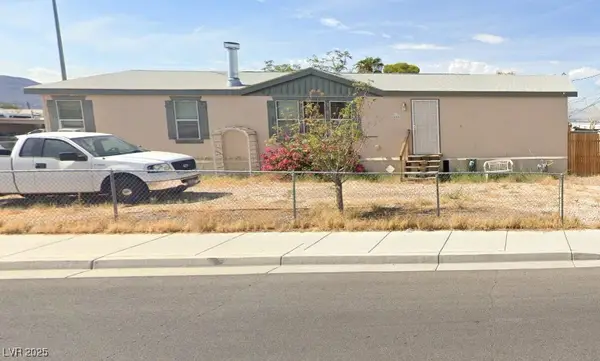 $249,900Active3 beds 2 baths1,440 sq. ft.
$249,900Active3 beds 2 baths1,440 sq. ft.259 Mojave Lane, Henderson, NV 89015
MLS# 2719525Listed by: KELLER WILLIAMS MARKETPLACE - New
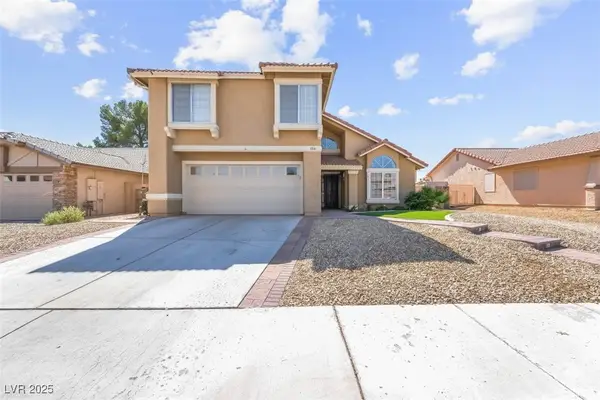 $580,000Active4 beds 3 baths2,257 sq. ft.
$580,000Active4 beds 3 baths2,257 sq. ft.316 Santa Monica Drive, Henderson, NV 89014
MLS# 2720040Listed by: COLDWELL BANKER PREMIER
