12 Hilltop Crest Street, Henderson, NV 89011
Local realty services provided by:ERA Brokers Consolidated
Listed by:mark l. frye(702) 496-6094
Office:simply vegas
MLS#:2654012
Source:GLVAR
Price summary
- Price:$1,275,000
- Price per sq. ft.:$396.09
- Monthly HOA dues:$153
About this home
Turnkey, fully furnished home—move-in ready with everything included! This pristine residence features a primary suite and guest suite on the first floor, plus two bedrooms, a family room, and full bath upstairs. One upstairs bedroom has a built-in Murphy bed and office space. The living room boasts 20-ft ceilings, a textured rock TV wall, bar area, and electric shades. Pocket doors open to a tranquil backyard with a covered patio, plunge pool, and built-in BBQ. Premium Hunter Douglas window treatments throughout. Both garages feature epoxy flooring. Lightly used as a second home—only two weeks per year! High-quality furniture and stylish finishes make this an exceptional, like-new luxury home. Don’t miss this rare opportunity!
Contact an agent
Home facts
- Year built:2021
- Listing ID #:2654012
- Added:233 day(s) ago
- Updated:September 29, 2025 at 12:45 AM
Rooms and interior
- Bedrooms:4
- Total bathrooms:4
- Full bathrooms:3
- Half bathrooms:1
- Living area:3,219 sq. ft.
Heating and cooling
- Cooling:Central Air, Electric
- Heating:Central, Gas, Multiple Heating Units
Structure and exterior
- Roof:Tile
- Year built:2021
- Building area:3,219 sq. ft.
- Lot area:0.17 Acres
Schools
- High school:Basic Academy
- Middle school:Brown B. Mahlon
- Elementary school:Josh, Stevens,Josh, Stevens
Utilities
- Water:Public
Finances and disclosures
- Price:$1,275,000
- Price per sq. ft.:$396.09
- Tax amount:$7,496
New listings near 12 Hilltop Crest Street
- New
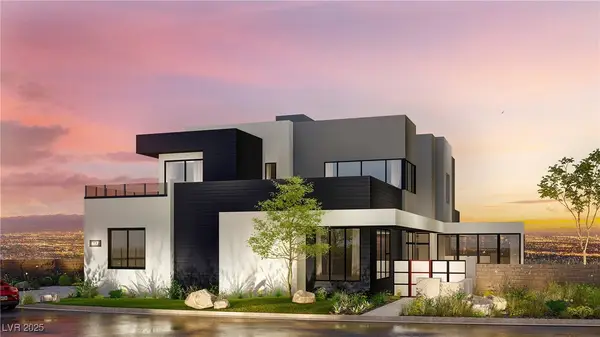 $4,338,210Active3 beds 6 baths5,248 sq. ft.
$4,338,210Active3 beds 6 baths5,248 sq. ft.521 Overlook Rim Drive, Henderson, NV 89012
MLS# 2722471Listed by: CHRISTOPHER HOMES REALTY - New
 $339,900Active2 beds 3 baths1,524 sq. ft.
$339,900Active2 beds 3 baths1,524 sq. ft.2415 Pickwick Drive, Henderson, NV 89014
MLS# 2722799Listed by: REAL BROKER LLC - New
 $660,000Active2 beds 3 baths2,446 sq. ft.
$660,000Active2 beds 3 baths2,446 sq. ft.2563 Collinsville Drive, Henderson, NV 89052
MLS# 2722724Listed by: SIGNATURE REAL ESTATE GROUP - New
 $510,000Active3 beds 3 baths1,870 sq. ft.
$510,000Active3 beds 3 baths1,870 sq. ft.36 Tidwell Lane, Henderson, NV 89074
MLS# 2722383Listed by: HUNTINGTON & ELLIS, A REAL EST - New
 $790,000Active4 beds 3 baths3,000 sq. ft.
$790,000Active4 beds 3 baths3,000 sq. ft.1525 Via Salaria Court, Henderson, NV 89052
MLS# 2722401Listed by: LIFE REALTY DISTRICT - New
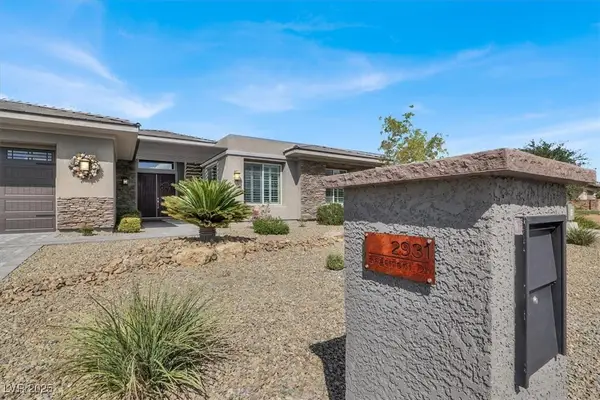 $1,250,000Active4 beds 3 baths3,486 sq. ft.
$1,250,000Active4 beds 3 baths3,486 sq. ft.2931 Edgemont Drive, Henderson, NV 89074
MLS# 2722645Listed by: PLATINUM REAL ESTATE PROF - New
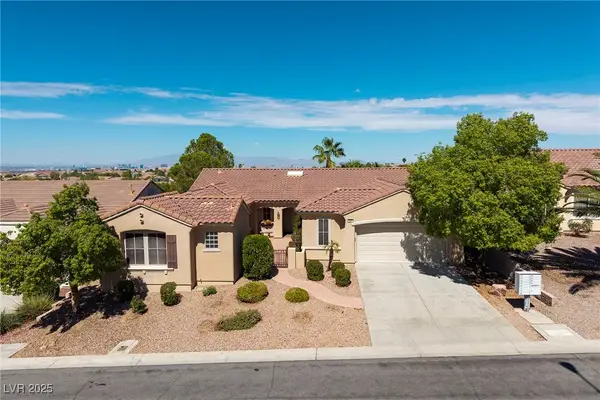 $719,900Active3 beds 3 baths2,200 sq. ft.
$719,900Active3 beds 3 baths2,200 sq. ft.1691 Wellington Springs Avenue, Henderson, NV 89052
MLS# 2719939Listed by: SIMPLY VEGAS - New
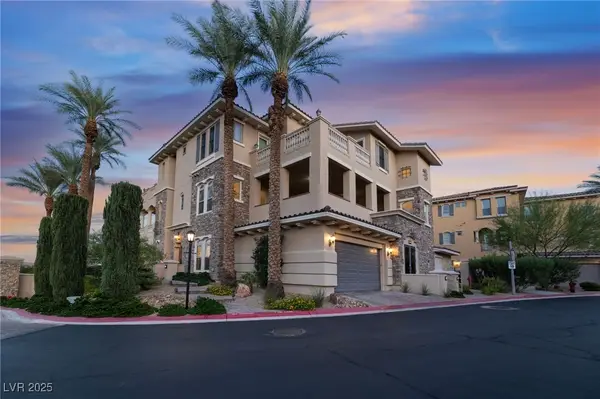 $590,000Active2 beds 2 baths2,012 sq. ft.
$590,000Active2 beds 2 baths2,012 sq. ft.10 Luce Del Sole #1, Henderson, NV 89011
MLS# 2722289Listed by: SIMPLY VEGAS - New
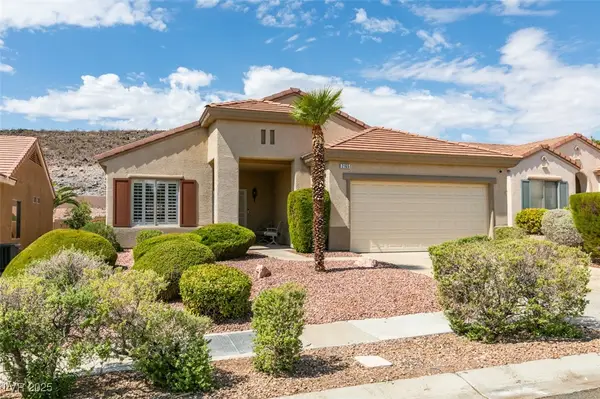 $520,000Active2 beds 2 baths1,674 sq. ft.
$520,000Active2 beds 2 baths1,674 sq. ft.2165 King Mesa Drive, Henderson, NV 89012
MLS# 2722686Listed by: CECI REALTY - New
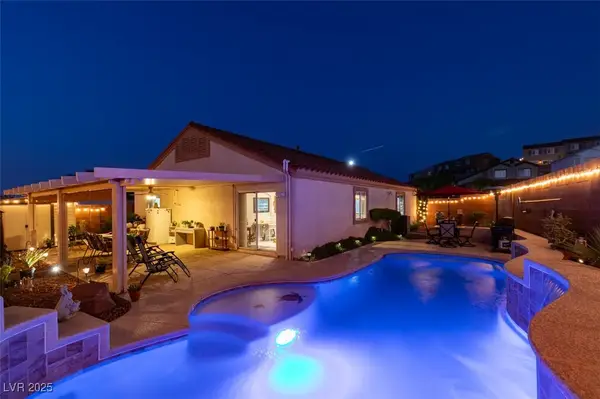 $650,000Active2 beds 2 baths1,470 sq. ft.
$650,000Active2 beds 2 baths1,470 sq. ft.217 Nautical Street, Henderson, NV 89012
MLS# 2719231Listed by: NATIONWIDE REALTY LLC
