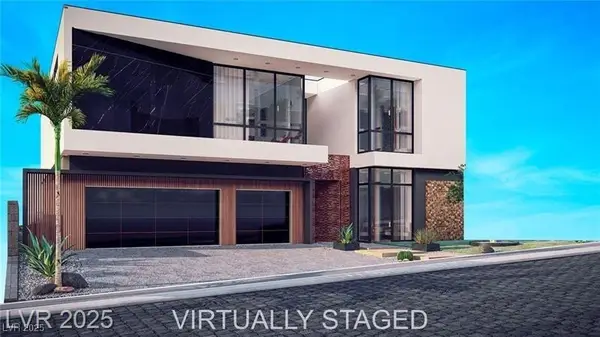2563 Collinsville Drive, Henderson, NV 89052
Local realty services provided by:ERA Brokers Consolidated
Listed by: david j. klugdklug1@gmail.com
Office: signature real estate group
MLS#:2722724
Source:GLVAR
Price summary
- Price:$600,000
- Price per sq. ft.:$245.3
- Monthly HOA dues:$149
About this home
Experience refined living in Sun City Anthem with the sought-after Lexington Plan. This single-story home offers 2 spacious en-suite bedrooms plus a large den overlooking a gated courtyard. A sky-lit foyer and soaring 10’ ceilings create an airy flow into the versatile open layout. The gourmet kitchen features a gas cooktop, island seating, pantry, and skylight, seamlessly connected to the dining nook and gathering room. The primary suite includes a bay window, spa-like bath with dual vanities, separate shower, and custom walk-in closet. Enjoy outdoor entertaining on the extended covered patio with built-in BBQ, surrounded by a fully fenced, pet-friendly yard. Additional highlights: laundry room with sink/cabinets, 3-car finished garage, and ample storage. Enjoy world-class amenities—three recreation centers, golf, restaurant/bar, indoor/outdoor pools, and endless social opportunities—this home combines the perfect blend of comfort, lasting value, and an unbeatable lifestyle.
Contact an agent
Home facts
- Year built:2001
- Listing ID #:2722724
- Added:50 day(s) ago
- Updated:November 17, 2025 at 07:46 PM
Rooms and interior
- Bedrooms:2
- Total bathrooms:3
- Full bathrooms:2
- Half bathrooms:1
- Living area:2,446 sq. ft.
Heating and cooling
- Cooling:Central Air, Electric
- Heating:Central, Gas, Multiple Heating Units
Structure and exterior
- Roof:Pitched, Tile
- Year built:2001
- Building area:2,446 sq. ft.
- Lot area:0.19 Acres
Schools
- High school:Liberty
- Middle school:Webb, Del E.
- Elementary school:Wallin, Shirley & Bill,Wallin, Shirley & Bill
Utilities
- Water:Public
Finances and disclosures
- Price:$600,000
- Price per sq. ft.:$245.3
- Tax amount:$3,794
New listings near 2563 Collinsville Drive
- New
 $469,000Active3 beds 3 baths1,510 sq. ft.
$469,000Active3 beds 3 baths1,510 sq. ft.98 Quiet Desert Lane, Henderson, NV 89074
MLS# 2735294Listed by: HUNTINGTON & ELLIS, A REAL EST - New
 $419,990Active4 beds 2 baths1,786 sq. ft.
$419,990Active4 beds 2 baths1,786 sq. ft.326 W Basic Road, Henderson, NV 89015
MLS# 2735684Listed by: KELLER WILLIAMS VIP - New
 $650,000Active4 beds 4 baths2,521 sq. ft.
$650,000Active4 beds 4 baths2,521 sq. ft.25 Via Corvina, Henderson, NV 89011
MLS# 2735180Listed by: LIFE REALTY DISTRICT - New
 $417,000Active2 beds 2 baths1,130 sq. ft.
$417,000Active2 beds 2 baths1,130 sq. ft.545 Cypress Gardens Place, Henderson, NV 89012
MLS# 2735444Listed by: GALINDO GROUP REAL ESTATE - New
 $3,240,300Active3 beds 4 baths3,036 sq. ft.
$3,240,300Active3 beds 4 baths3,036 sq. ft.414 Net Zero Drive, Henderson, NV 89012
MLS# 2734959Listed by: GROWTH LUXURY REALTY - New
 $4,512,080Active4 beds 5 baths5,565 sq. ft.
$4,512,080Active4 beds 5 baths5,565 sq. ft.431 Net Zero Drive, Henderson, NV 89012
MLS# 2734967Listed by: GROWTH LUXURY REALTY - New
 $5,023,080Active4 beds 4 baths6,635 sq. ft.
$5,023,080Active4 beds 4 baths6,635 sq. ft.360 Net Zero Drive, Henderson, NV 89012
MLS# 2734980Listed by: GROWTH LUXURY REALTY - New
 $3,713,000Active4 beds 5 baths4,053 sq. ft.
$3,713,000Active4 beds 5 baths4,053 sq. ft.409 Net Zero Drive, Henderson, NV 89012
MLS# 2735296Listed by: GROWTH LUXURY REALTY - New
 $474,900Active2 beds 3 baths1,524 sq. ft.
$474,900Active2 beds 3 baths1,524 sq. ft.2544 Leighton Avenue, Henderson, NV 89052
MLS# 2735253Listed by: COMPASS REALTY & MANAGEMENT - New
 $1,895,000Active4 beds 4 baths3,085 sq. ft.
$1,895,000Active4 beds 4 baths3,085 sq. ft.5 Karsten Creek Court, Henderson, NV 89052
MLS# 2731714Listed by: SIMPLY VEGAS
