1272 Olivia Parkway, Henderson, NV 89011
Local realty services provided by:ERA Brokers Consolidated
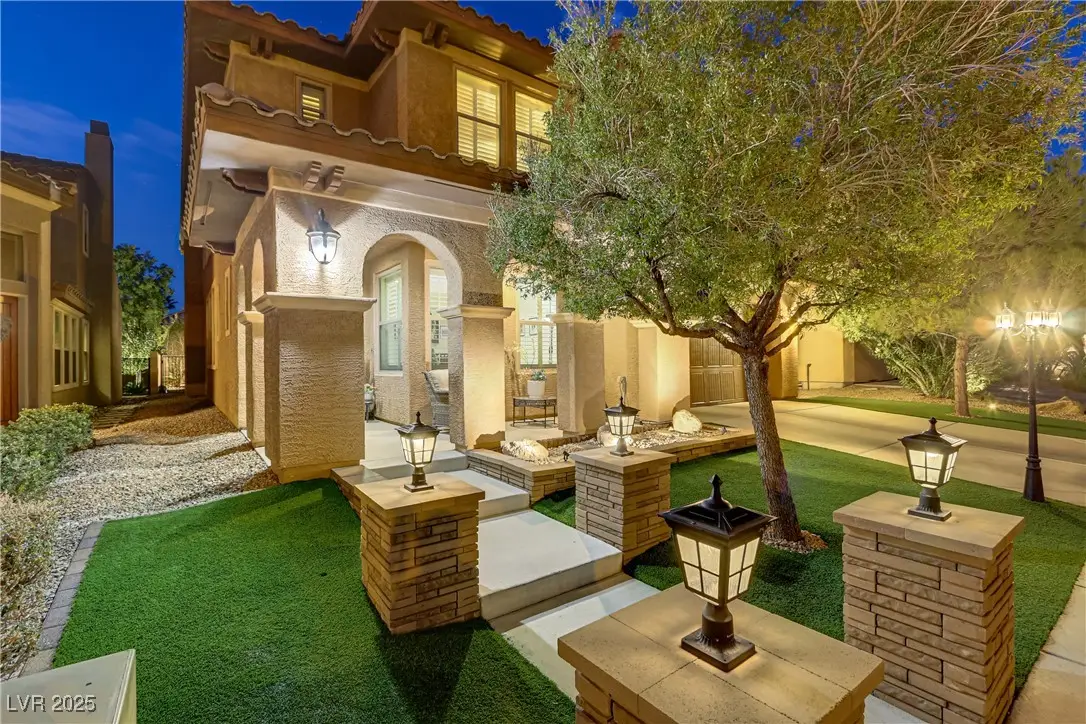
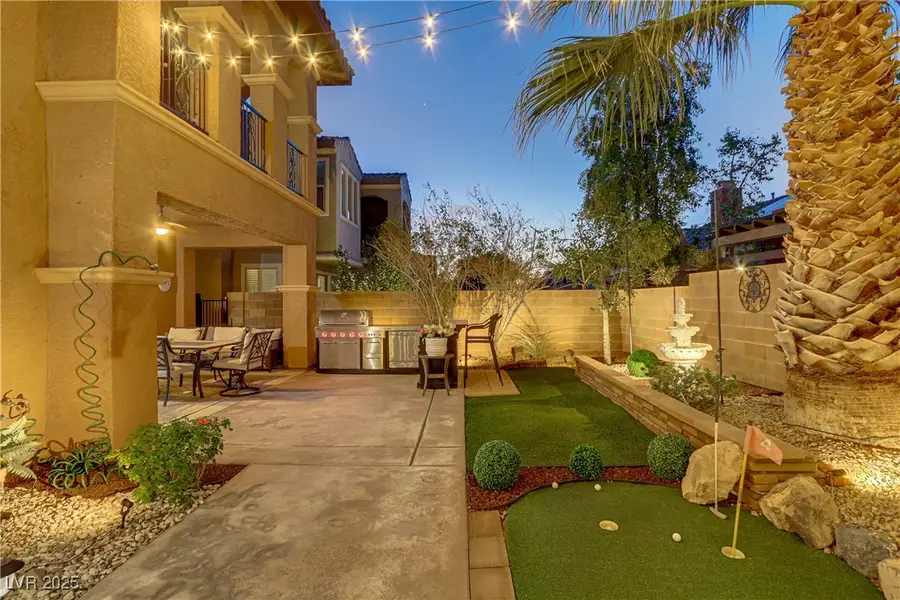

1272 Olivia Parkway,Henderson, NV 89011
$775,000
- 5 Beds
- 5 Baths
- 3,811 sq. ft.
- Single family
- Active
Listed by:fernanda a. kriese702-930-8408
Office:redfin
MLS#:2710321
Source:GLVAR
Price summary
- Price:$775,000
- Price per sq. ft.:$203.36
- Monthly HOA dues:$220
About this home
SELLER HAS ASSUMABLE LOAN AT 2.87%. This beautiful two story is home located in the desirable Tuscany guard gated community! From the moment you step inside, you’ll be welcomed by a stunning wrought iron stairwell with a suspended staircase. The spacious kitchen is a dream, featuring gorgeous tile flooring, granite countertops, plenty of cabinet space, a large pantry, a butler’s pantry, and a versatile island/breakfast bar—perfect for gatherings! The kitchen opens up to a large living area with a beautiful fireplace, creating a warm and inviting space. In addition, enjoy the rare luxury of dual master bedrooms for added comfort and convenience! Step outside to your own private oasis, complete with a covered patio, serene fountains, and a putting green—ideal for relaxation and entertainment. Don’t miss out on this incredible opportunity -- This home will not last long! Book your private showing today! Mortgage savings may be available for buyers of this listing.
Contact an agent
Home facts
- Year built:2006
- Listing Id #:2710321
- Added:1 day(s) ago
- Updated:August 18, 2025 at 11:46 PM
Rooms and interior
- Bedrooms:5
- Total bathrooms:5
- Full bathrooms:4
- Half bathrooms:1
- Living area:3,811 sq. ft.
Heating and cooling
- Cooling:Central Air, Electric
- Heating:Central, Gas
Structure and exterior
- Roof:Tile
- Year built:2006
- Building area:3,811 sq. ft.
- Lot area:0.13 Acres
Schools
- High school:Basic Academy
- Middle school:Brown B. Mahlon
- Elementary school:Josh, Stevens,Josh, Stevens
Utilities
- Water:Public
Finances and disclosures
- Price:$775,000
- Price per sq. ft.:$203.36
- Tax amount:$4,265
New listings near 1272 Olivia Parkway
- New
 $559,900Active5 beds 4 baths2,779 sq. ft.
$559,900Active5 beds 4 baths2,779 sq. ft.316 Taylor Street, Henderson, NV 89015
MLS# 2711377Listed by: REAL ESTATE CONSULTANTS OF NV - New
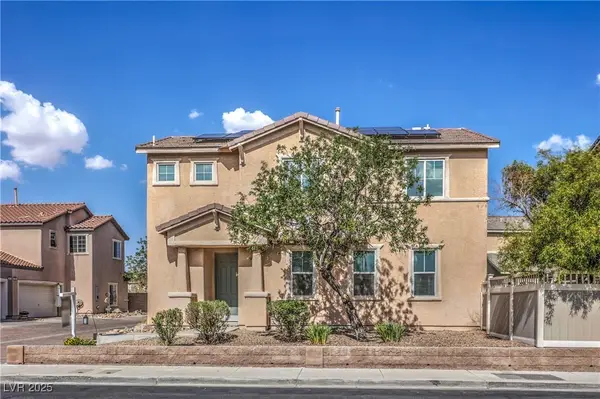 $400,000Active4 beds 3 baths1,761 sq. ft.
$400,000Active4 beds 3 baths1,761 sq. ft.976 Sable Chase Place, Henderson, NV 89011
MLS# 2709858Listed by: BHHS NEVADA PROPERTIES - New
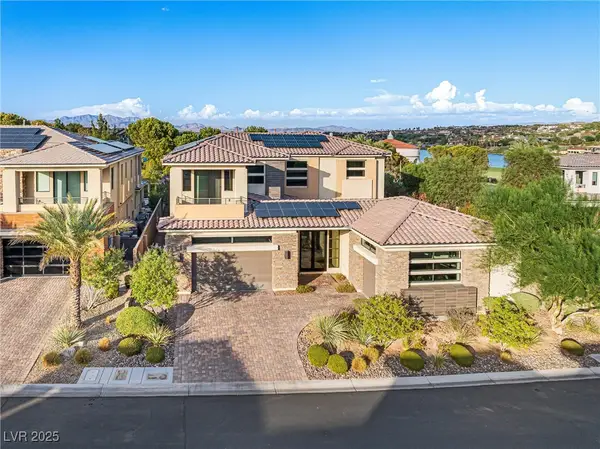 $2,499,000Active4 beds 5 baths4,286 sq. ft.
$2,499,000Active4 beds 5 baths4,286 sq. ft.102 San Martino Place, Henderson, NV 89011
MLS# 2710923Listed by: REALTY ONE GROUP, INC - New
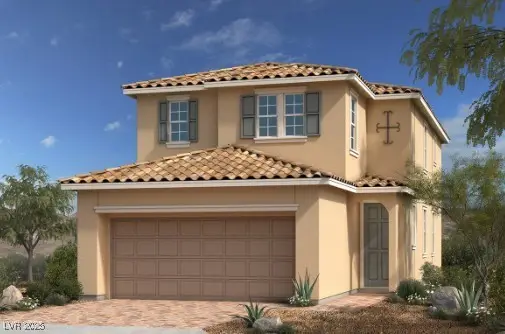 $546,319Active4 beds 3 baths2,114 sq. ft.
$546,319Active4 beds 3 baths2,114 sq. ft.2755 Biana Street, Henderson, NV 89044
MLS# 2711351Listed by: KB HOME NEVADA INC - New
 $455,000Active3 beds 3 baths2,036 sq. ft.
$455,000Active3 beds 3 baths2,036 sq. ft.1024 Greyhound Lane, Henderson, NV 89015
MLS# 2710501Listed by: NEVADA REALTY EXPERTS - New
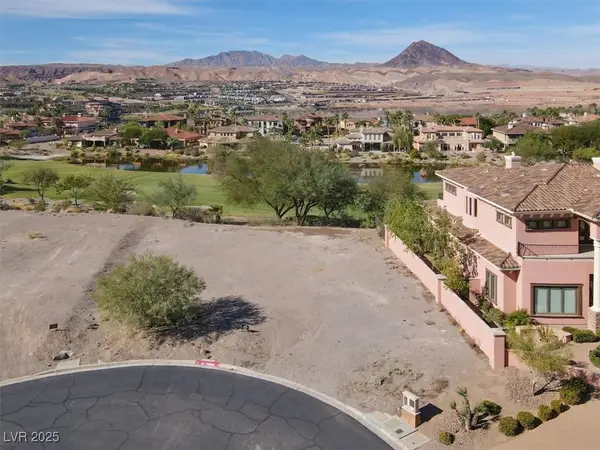 $359,900Active0.29 Acres
$359,900Active0.29 Acres10 Via Ravenna Court, Henderson, NV 89011
MLS# 2711274Listed by: HUNTINGTON & ELLIS, A REAL EST - New
 $649,000Active3 beds 3 baths2,216 sq. ft.
$649,000Active3 beds 3 baths2,216 sq. ft.167 Sun Glaze Avenue, Henderson, NV 89011
MLS# 2710933Listed by: NEW HOME RESOURCE - New
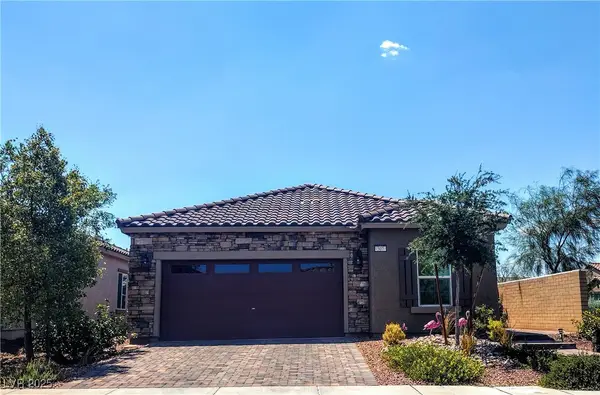 $455,000Active3 beds 2 baths1,514 sq. ft.
$455,000Active3 beds 2 baths1,514 sq. ft.307 Crescent Verse Street, Henderson, NV 89015
MLS# 2709745Listed by: ORANGE REALTY GROUP LLC - New
 $475,000Active3 beds 2 baths1,622 sq. ft.
$475,000Active3 beds 2 baths1,622 sq. ft.234 Denver Way, Henderson, NV 89015
MLS# 2709845Listed by: KELLER WILLIAMS MARKETPLACE
