1552 Livingston Drive, Henderson, NV 89012
Local realty services provided by:ERA Brokers Consolidated
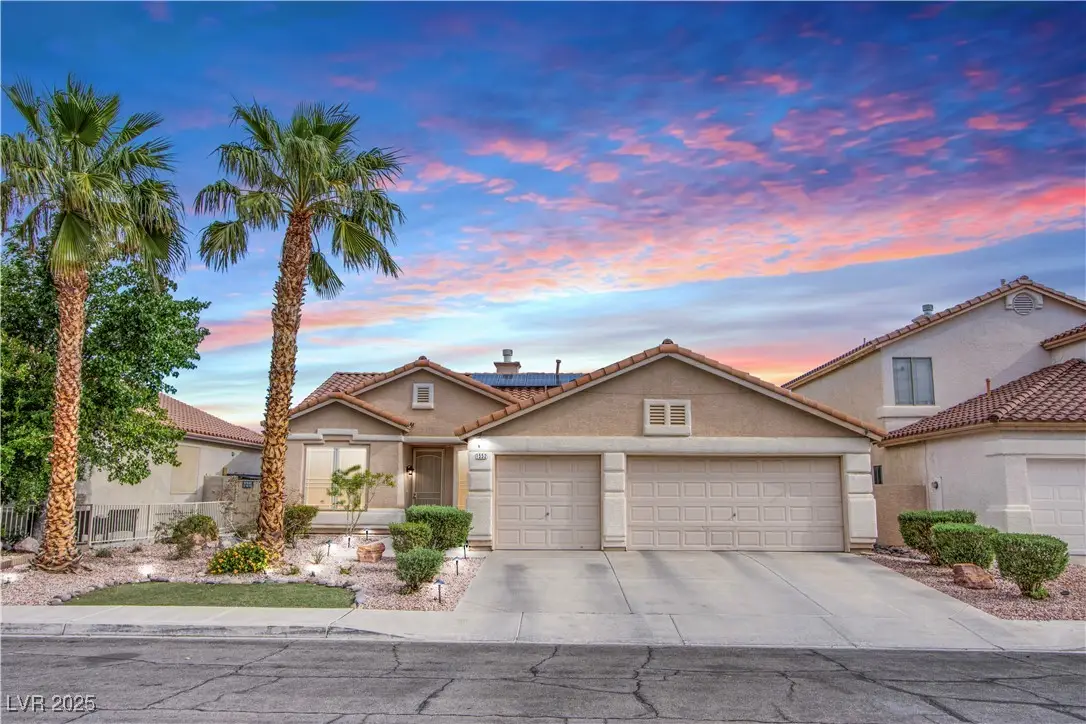

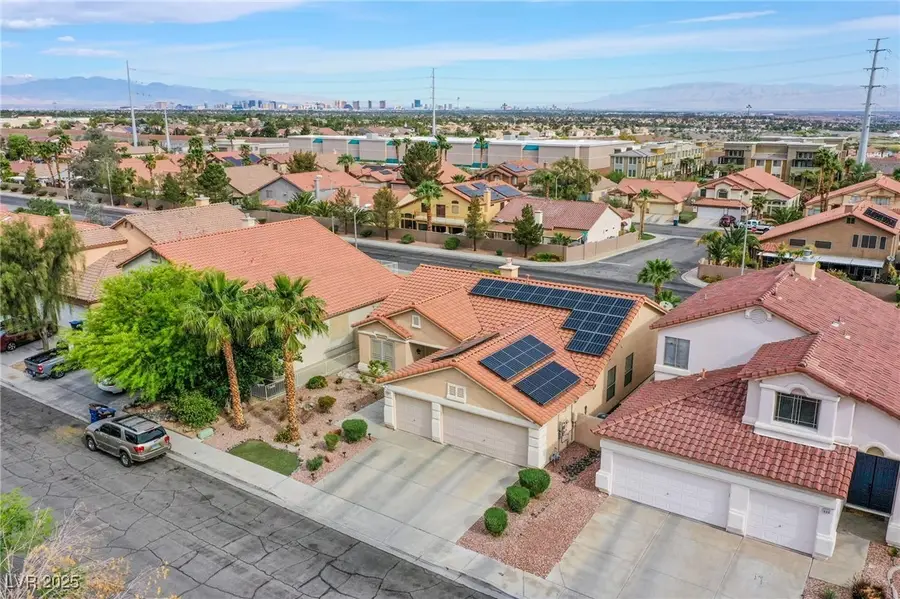
Listed by:osbaldo lopezozzy@ozvegaz.com
Office:keller williams marketplace
MLS#:2676068
Source:GLVAR
Price summary
- Price:$510,000
- Price per sq. ft.:$263.84
- Monthly HOA dues:$26.67
About this home
This captivating beautifully maintained home with 4 Bedrooms, 2 bathrooms and a spacious 3-car garage offers a LOW POWERBILL due to it's efficient solar panels by SunRun and high quality wooden SHUTTERS throughout the WHOLE house. Enjoy a recently remodeled luxurious primary bathroom (year 2020), a newly installed 12-year waterheater (installed 2024), and a brand new garage opener (2025). The home also features a salt-less NuvoH2O water softener, ceiling fans throughout, solarscreens, storage cabinets in the garage, and a backyard shed. Major system updates include a replaced main waterline (2024). Just minutes from The District, Henderson Multi-Gen Center, Pavilion, parks, trails, and 215 freeway with only 11 minutes away to Harry Reid international airport! Book your showing today!
Contact an agent
Home facts
- Year built:1997
- Listing Id #:2676068
- Added:118 day(s) ago
- Updated:August 08, 2025 at 11:44 PM
Rooms and interior
- Bedrooms:4
- Total bathrooms:2
- Full bathrooms:2
- Living area:1,933 sq. ft.
Heating and cooling
- Cooling:Central Air, Electric
- Heating:Central, Gas
Structure and exterior
- Roof:Tile
- Year built:1997
- Building area:1,933 sq. ft.
- Lot area:0.14 Acres
Schools
- High school:Coronado High
- Middle school:Miller Bob
- Elementary school:Vanderburg, John C.,Twitchell, Neil C.
Utilities
- Water:Public
Finances and disclosures
- Price:$510,000
- Price per sq. ft.:$263.84
- Tax amount:$2,280
New listings near 1552 Livingston Drive
- New
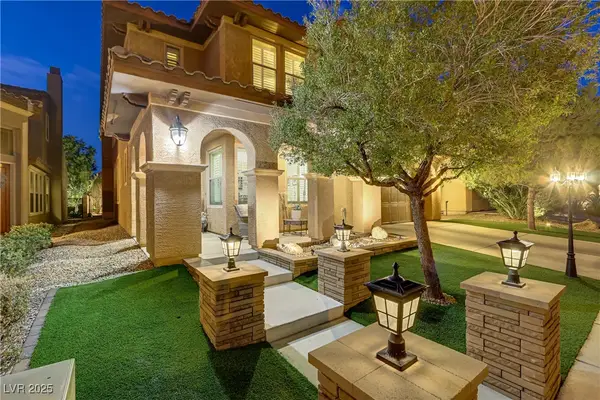 $775,000Active5 beds 5 baths3,811 sq. ft.
$775,000Active5 beds 5 baths3,811 sq. ft.1272 Olivia Parkway, Henderson, NV 89011
MLS# 2710321Listed by: REDFIN - New
 $455,000Active3 beds 3 baths2,036 sq. ft.
$455,000Active3 beds 3 baths2,036 sq. ft.1024 Greyhound Lane, Henderson, NV 89015
MLS# 2710501Listed by: NEVADA REALTY EXPERTS - New
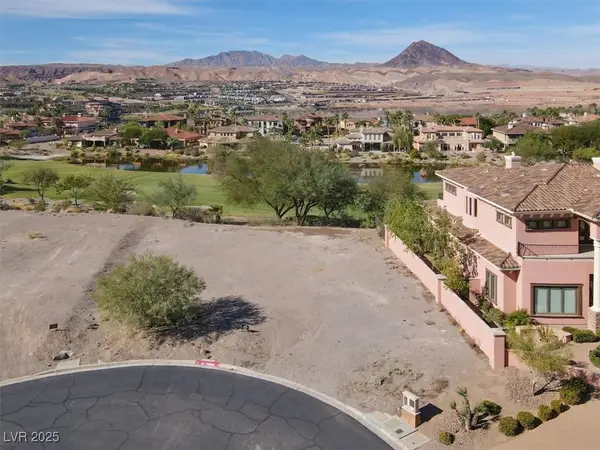 $359,900Active0.29 Acres
$359,900Active0.29 Acres10 Via Ravenna Court, Henderson, NV 89011
MLS# 2711274Listed by: HUNTINGTON & ELLIS, A REAL EST - New
 $649,000Active3 beds 3 baths2,216 sq. ft.
$649,000Active3 beds 3 baths2,216 sq. ft.167 Sun Glaze Avenue, Henderson, NV 89011
MLS# 2710933Listed by: NEW HOME RESOURCE - New
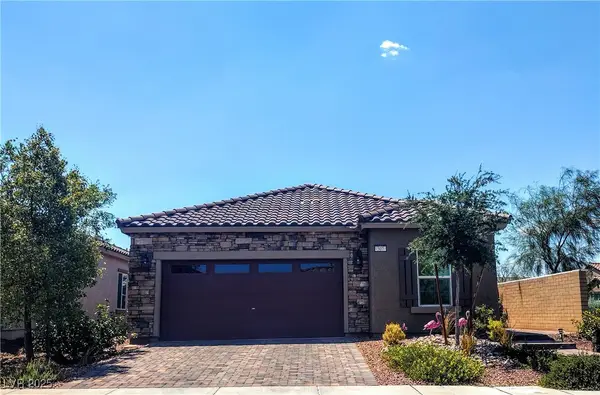 $455,000Active3 beds 2 baths1,514 sq. ft.
$455,000Active3 beds 2 baths1,514 sq. ft.307 Crescent Verse Street, Henderson, NV 89015
MLS# 2709745Listed by: ORANGE REALTY GROUP LLC - New
 $475,000Active3 beds 2 baths1,622 sq. ft.
$475,000Active3 beds 2 baths1,622 sq. ft.234 Denver Way, Henderson, NV 89015
MLS# 2709845Listed by: KELLER WILLIAMS MARKETPLACE - New
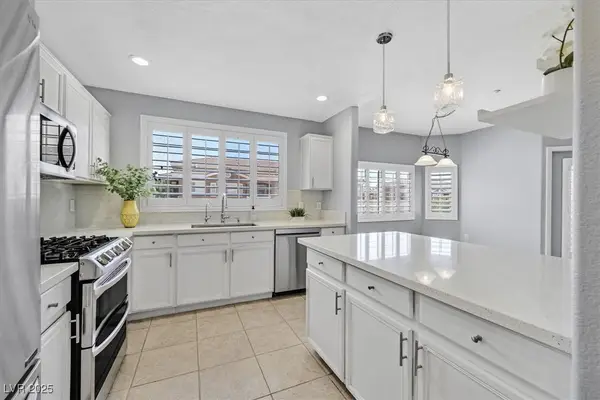 $350,000Active2 beds 2 baths1,253 sq. ft.
$350,000Active2 beds 2 baths1,253 sq. ft.830 Carnegie Street #1322, Henderson, NV 89052
MLS# 2710110Listed by: BHHS NEVADA PROPERTIES - New
 $695,950Active5 beds 5 baths3,474 sq. ft.
$695,950Active5 beds 5 baths3,474 sq. ft.133 Harper Crest Avenue, Henderson, NV 89011
MLS# 2710860Listed by: EVOLVE REALTY - New
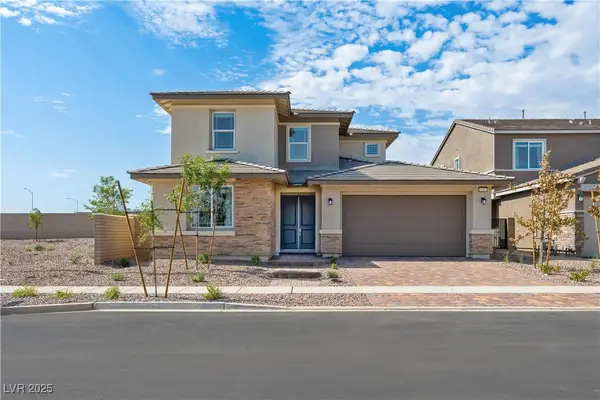 $699,950Active4 beds 4 baths3,065 sq. ft.
$699,950Active4 beds 4 baths3,065 sq. ft.137 Harper Crest Avenue, Henderson, NV 89011
MLS# 2710841Listed by: EVOLVE REALTY - New
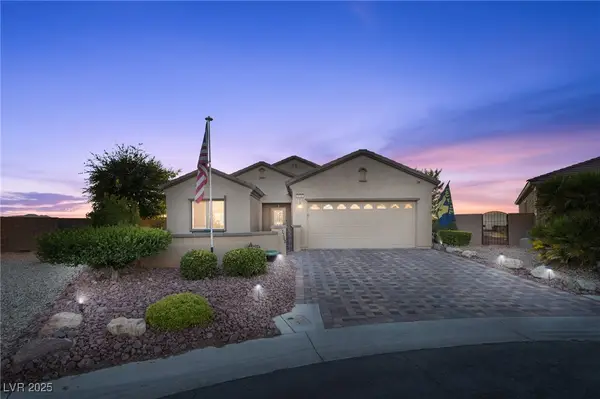 $530,000Active3 beds 2 baths1,768 sq. ft.
$530,000Active3 beds 2 baths1,768 sq. ft.2740 Solar Flare Lane, Henderson, NV 89044
MLS# 2706650Listed by: GK PROPERTIES

