1556 Olivia Parkway, Henderson, NV 89011
Local realty services provided by:ERA Brokers Consolidated
Listed by:jim c. fong
Office:real broker llc.
MLS#:2723975
Source:GLVAR
Price summary
- Price:$490,000
- Price per sq. ft.:$214.63
- Monthly HOA dues:$220
About this home
Guard gated golf course Tuscany Village community! Home has courtyard. Enter home to entryway. Livingroom with chandelier opens to kitchen. Kitchen has island with breakfast bar, fridge, microwave, stove, dishwasher, and pantry. First floor has a bedroom and 3/4 bathroom. Upstairs has primary suite, loft, secondary bedrooms, guest bathroom, and laundry room. Primary bathroom has dual vanity, separate shower and bathtub, and walk-in closet. Upstairs secondary bedrooms have walk-in closets. Upstairs secondary bathroom has dual vanity and combination tub and shower. Laundry room has washer, dryer, and is pre-plumbed for utility sink. Backyard has covered patio, pavers, and BBQ stub. Garage has water softener loop and tankless water heater. Community features golf, country club, clubhouse, pools, spas, exercise room, playground, park, security, walking trails, library, tennis courts, racquetball courts, and basketball courts.
Contact an agent
Home facts
- Year built:2018
- Listing ID #:2723975
- Added:135 day(s) ago
- Updated:October 02, 2025 at 12:47 PM
Rooms and interior
- Bedrooms:4
- Total bathrooms:3
- Full bathrooms:2
- Living area:2,283 sq. ft.
Heating and cooling
- Cooling:Central Air, Electric
- Heating:Central, Gas
Structure and exterior
- Roof:Tile
- Year built:2018
- Building area:2,283 sq. ft.
- Lot area:0.1 Acres
Schools
- High school:Basic Academy
- Middle school:Brown B. Mahlon
- Elementary school:Josh, Stevens,Josh, Stevens
Utilities
- Water:Public
Finances and disclosures
- Price:$490,000
- Price per sq. ft.:$214.63
- Tax amount:$3,809
New listings near 1556 Olivia Parkway
- New
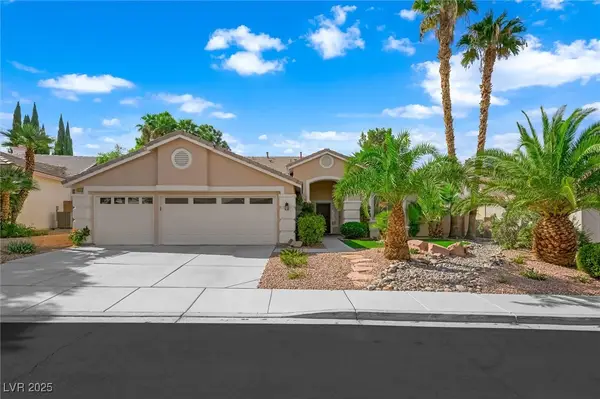 $699,000Active4 beds 3 baths2,509 sq. ft.
$699,000Active4 beds 3 baths2,509 sq. ft.489 Annet Street, Henderson, NV 89052
MLS# 2727124Listed by: COLDWELL BANKER PREMIER - New
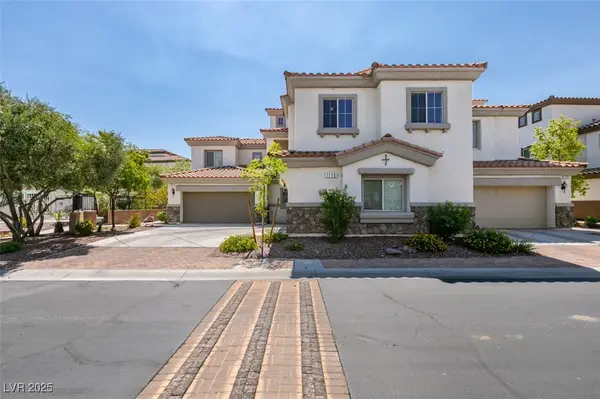 $360,000Active3 beds 3 baths1,695 sq. ft.
$360,000Active3 beds 3 baths1,695 sq. ft.1110 Tuscan Sky Lane #2, Henderson, NV 89002
MLS# 2727672Listed by: GALINDO GROUP REAL ESTATE - New
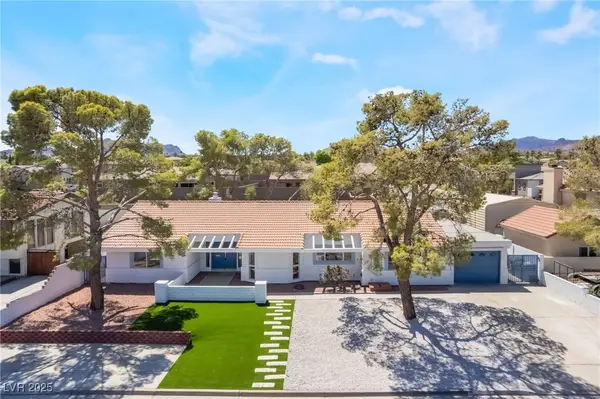 $699,000Active4 beds 3 baths2,468 sq. ft.
$699,000Active4 beds 3 baths2,468 sq. ft.611 E Fairway Road, Henderson, NV 89015
MLS# 2727675Listed by: HUNTINGTON & ELLIS, A REAL EST - New
 $688,000Active3 beds 3 baths2,872 sq. ft.
$688,000Active3 beds 3 baths2,872 sq. ft.712 Webber Park Street, Henderson, NV 89011
MLS# 2727696Listed by: BHHS NEVADA PROPERTIES - New
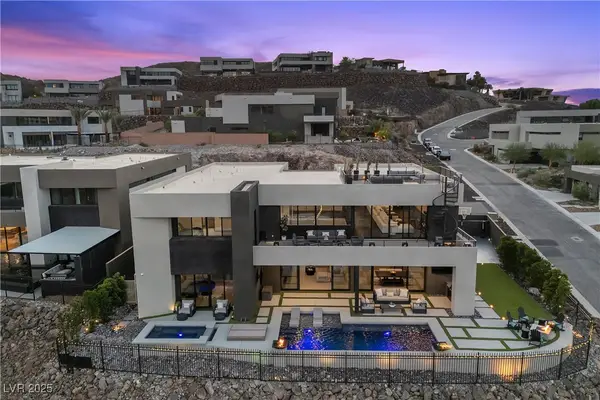 $4,800,000Active6 beds 6 baths6,179 sq. ft.
$4,800,000Active6 beds 6 baths6,179 sq. ft.1463 Solitude Ridge Drive, Henderson, NV 89012
MLS# 2722964Listed by: LAS VEGAS SOTHEBY'S INT'L - New
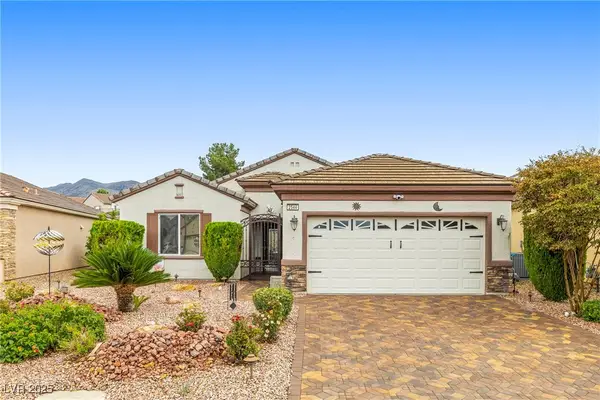 $515,000Active2 beds 2 baths1,596 sq. ft.
$515,000Active2 beds 2 baths1,596 sq. ft.2544 Solera Sky Drive, Henderson, NV 89044
MLS# 2727373Listed by: SIGNATURE REAL ESTATE GROUP - New
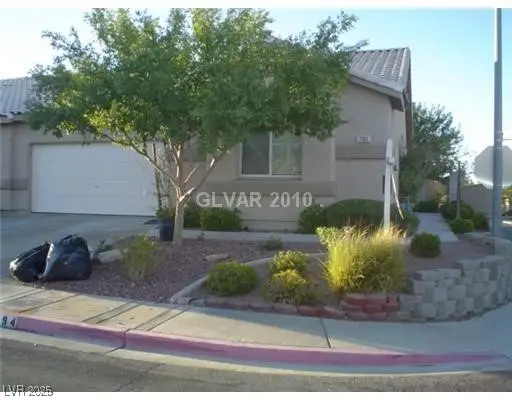 $375,000Active3 beds 2 baths1,311 sq. ft.
$375,000Active3 beds 2 baths1,311 sq. ft.1194 Simms Avenue, Henderson, NV 89074
MLS# 2727683Listed by: REISS PROPERTIES - New
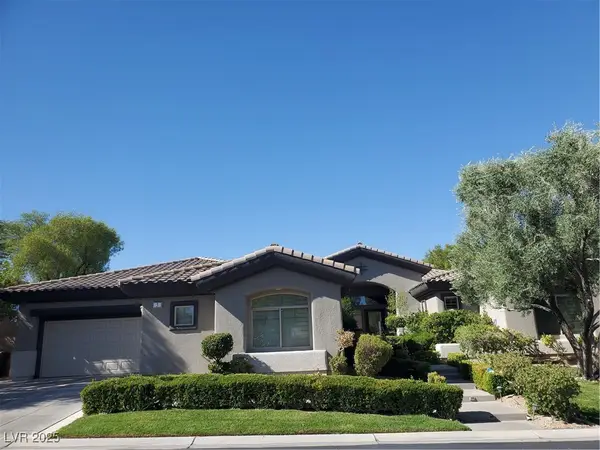 $2,200,000Active4 beds 4 baths3,600 sq. ft.
$2,200,000Active4 beds 4 baths3,600 sq. ft.3 Isleworth Drive, Henderson, NV 89052
MLS# 2719217Listed by: BHHS NEVADA PROPERTIES - New
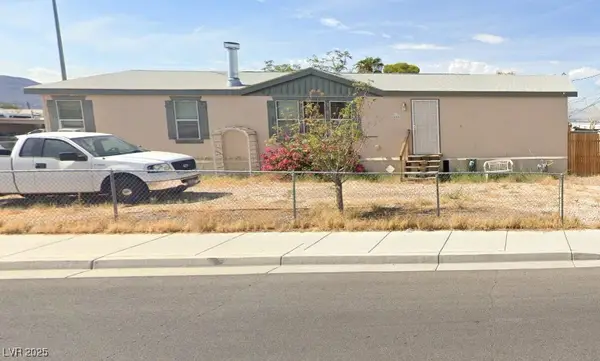 $249,900Active3 beds 2 baths1,440 sq. ft.
$249,900Active3 beds 2 baths1,440 sq. ft.259 Mojave Lane, Henderson, NV 89015
MLS# 2719525Listed by: KELLER WILLIAMS MARKETPLACE - New
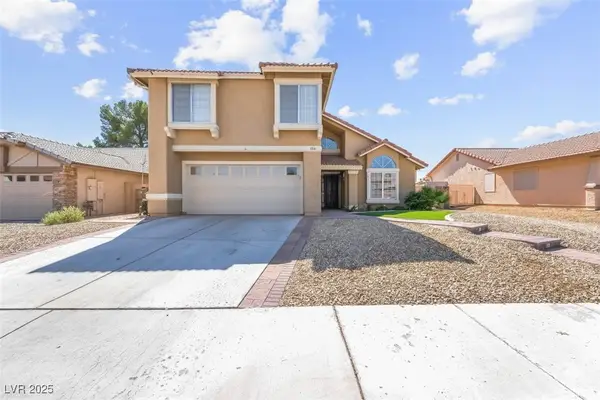 $580,000Active4 beds 3 baths2,257 sq. ft.
$580,000Active4 beds 3 baths2,257 sq. ft.316 Santa Monica Drive, Henderson, NV 89014
MLS# 2720040Listed by: COLDWELL BANKER PREMIER
