1761 Summerwood Circle, Henderson, NV 89012
Local realty services provided by:ERA Brokers Consolidated

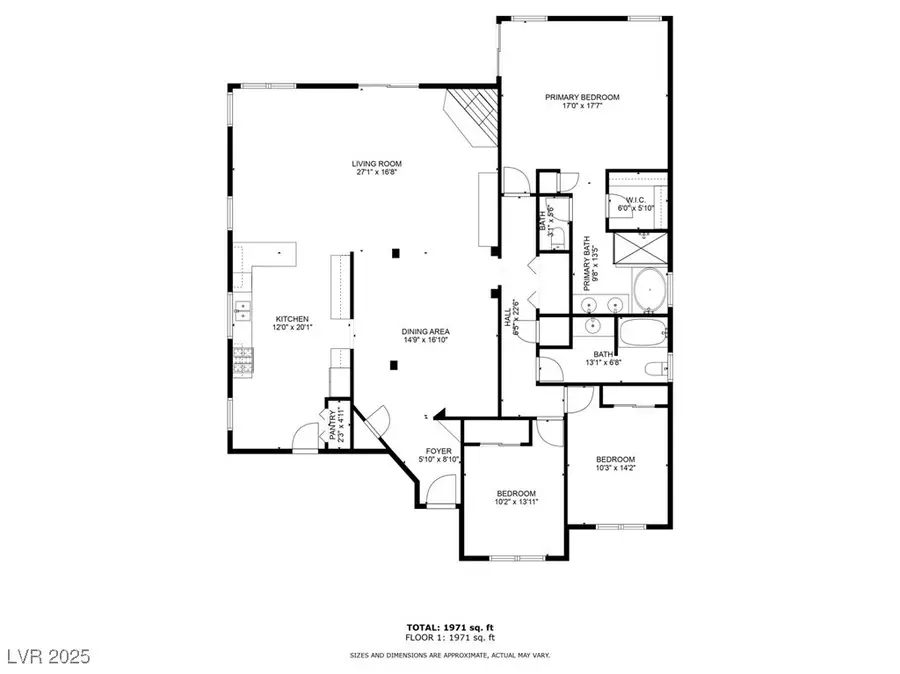
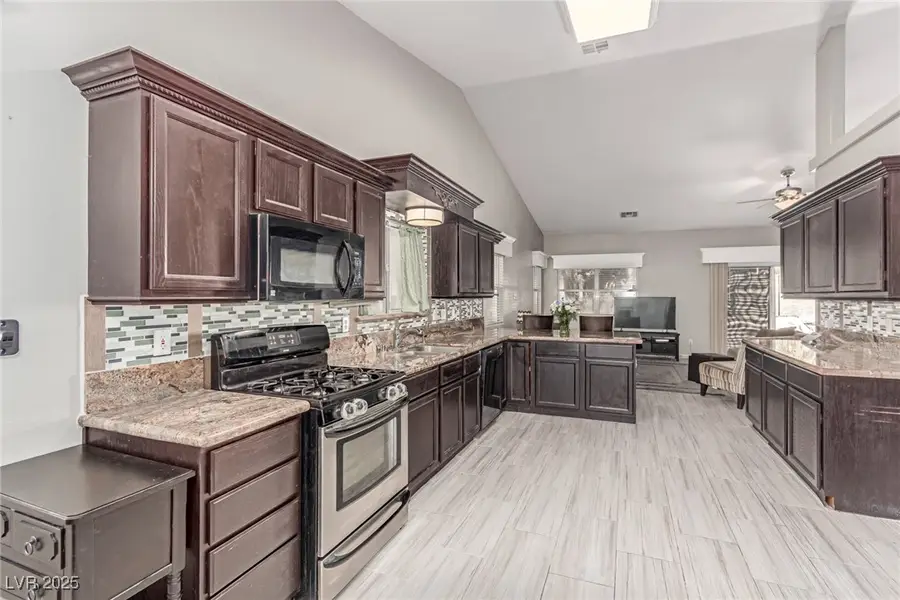
Listed by:sandee g. mcduffie(702) 308-7627
Office:keller williams realty las veg
MLS#:2691979
Source:GLVAR
Price summary
- Price:$575,000
- Price per sq. ft.:$290.99
- Monthly HOA dues:$75
About this home
Make a splash in this stunning 3-bedroom, single-story pool home in a sought-after Henderson community. Vaulted ceilings and tile floors create an open, bright atmosphere, while the cozy great room features a fireplace and built-in bookcase perfect for showcasing your favorite collections. Entertain in the formal dining area or enjoy casual meals at the kitchen’s breakfast bar, equipped with stainless steel appliances, granite countertops, and mosaic tile backsplash. The spacious main bedroom offers private backyard access and a spa-like ensuite with dual sinks, soaking tub, glass-enclosed shower, and a large walk-in closet. Outdoors, relax in a serene backyard oasis with a pebble tech pool, spa with water features, and a shaded gazebo in the spacious side yard. This stylish home combines comfort and elegance, ready to welcome its next owner.
Contact an agent
Home facts
- Year built:1996
- Listing Id #:2691979
- Added:66 day(s) ago
- Updated:August 14, 2025 at 04:05 PM
Rooms and interior
- Bedrooms:3
- Total bathrooms:2
- Full bathrooms:2
- Living area:1,976 sq. ft.
Heating and cooling
- Cooling:Central Air, Electric
- Heating:Central, Gas
Structure and exterior
- Roof:Tile
- Year built:1996
- Building area:1,976 sq. ft.
- Lot area:0.19 Acres
Schools
- High school:Coronado High
- Middle school:Miller Bob
- Elementary school:Vanderburg, John C.,Vanderburg, John C.
Utilities
- Water:Public
Finances and disclosures
- Price:$575,000
- Price per sq. ft.:$290.99
- Tax amount:$2,606
New listings near 1761 Summerwood Circle
- New
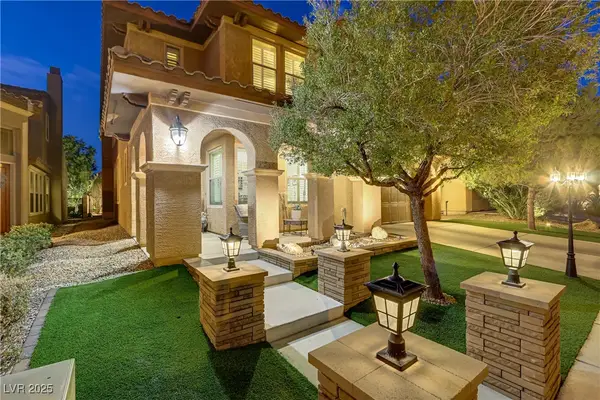 $775,000Active5 beds 5 baths3,811 sq. ft.
$775,000Active5 beds 5 baths3,811 sq. ft.1272 Olivia Parkway, Henderson, NV 89011
MLS# 2710321Listed by: REDFIN - New
 $455,000Active3 beds 3 baths2,036 sq. ft.
$455,000Active3 beds 3 baths2,036 sq. ft.1024 Greyhound Lane, Henderson, NV 89015
MLS# 2710501Listed by: NEVADA REALTY EXPERTS - New
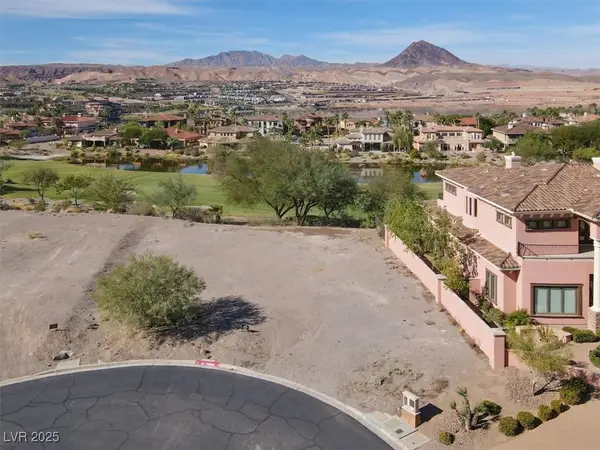 $359,900Active0.29 Acres
$359,900Active0.29 Acres10 Via Ravenna Court, Henderson, NV 89011
MLS# 2711274Listed by: HUNTINGTON & ELLIS, A REAL EST - New
 $649,000Active3 beds 3 baths2,216 sq. ft.
$649,000Active3 beds 3 baths2,216 sq. ft.167 Sun Glaze Avenue, Henderson, NV 89011
MLS# 2710933Listed by: NEW HOME RESOURCE - New
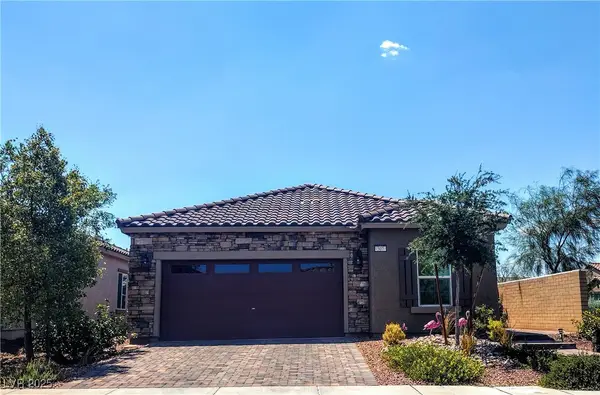 $455,000Active3 beds 2 baths1,514 sq. ft.
$455,000Active3 beds 2 baths1,514 sq. ft.307 Crescent Verse Street, Henderson, NV 89015
MLS# 2709745Listed by: ORANGE REALTY GROUP LLC - New
 $475,000Active3 beds 2 baths1,622 sq. ft.
$475,000Active3 beds 2 baths1,622 sq. ft.234 Denver Way, Henderson, NV 89015
MLS# 2709845Listed by: KELLER WILLIAMS MARKETPLACE - New
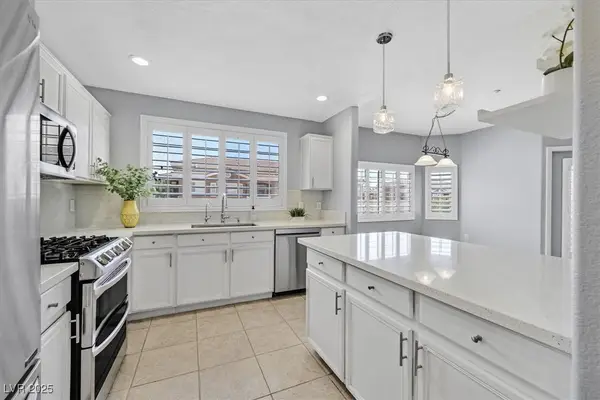 $350,000Active2 beds 2 baths1,253 sq. ft.
$350,000Active2 beds 2 baths1,253 sq. ft.830 Carnegie Street #1322, Henderson, NV 89052
MLS# 2710110Listed by: BHHS NEVADA PROPERTIES - New
 $695,950Active5 beds 5 baths3,474 sq. ft.
$695,950Active5 beds 5 baths3,474 sq. ft.133 Harper Crest Avenue, Henderson, NV 89011
MLS# 2710860Listed by: EVOLVE REALTY - New
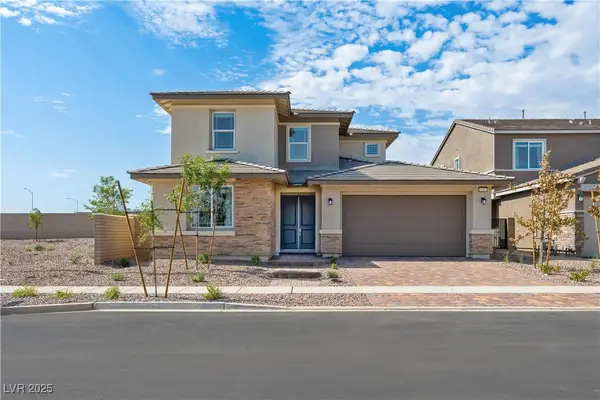 $699,950Active4 beds 4 baths3,065 sq. ft.
$699,950Active4 beds 4 baths3,065 sq. ft.137 Harper Crest Avenue, Henderson, NV 89011
MLS# 2710841Listed by: EVOLVE REALTY - New
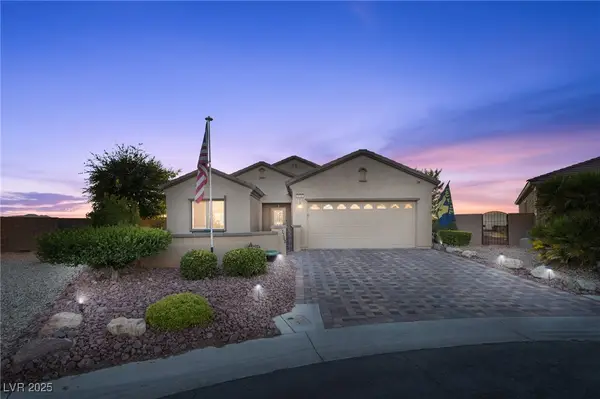 $530,000Active3 beds 2 baths1,768 sq. ft.
$530,000Active3 beds 2 baths1,768 sq. ft.2740 Solar Flare Lane, Henderson, NV 89044
MLS# 2706650Listed by: GK PROPERTIES

