18 Brookridge Drive, Henderson, NV 89052
Local realty services provided by:ERA Brokers Consolidated
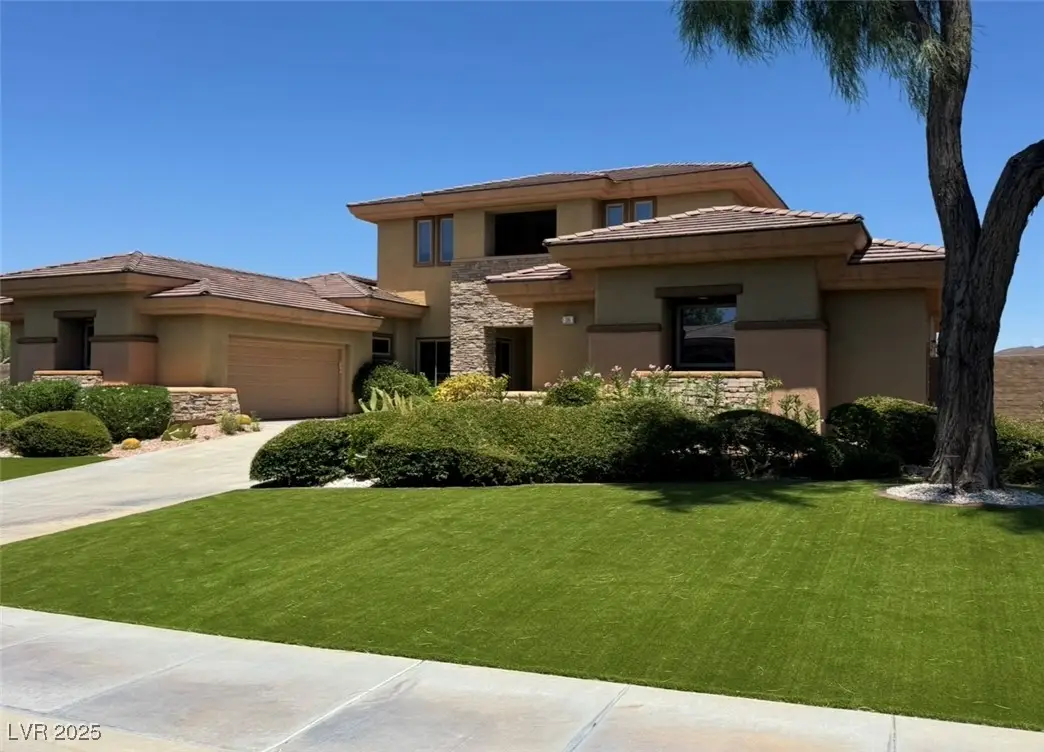
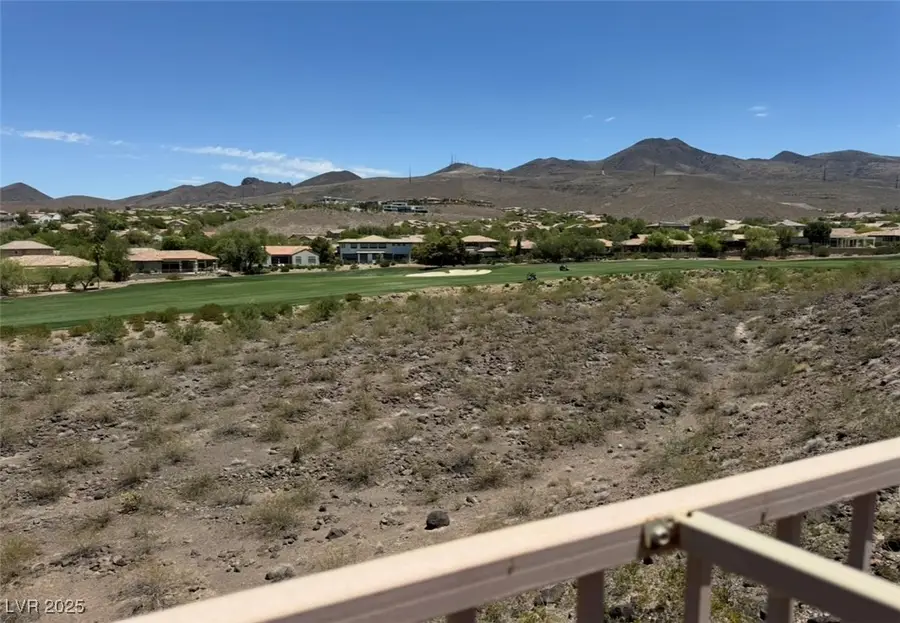
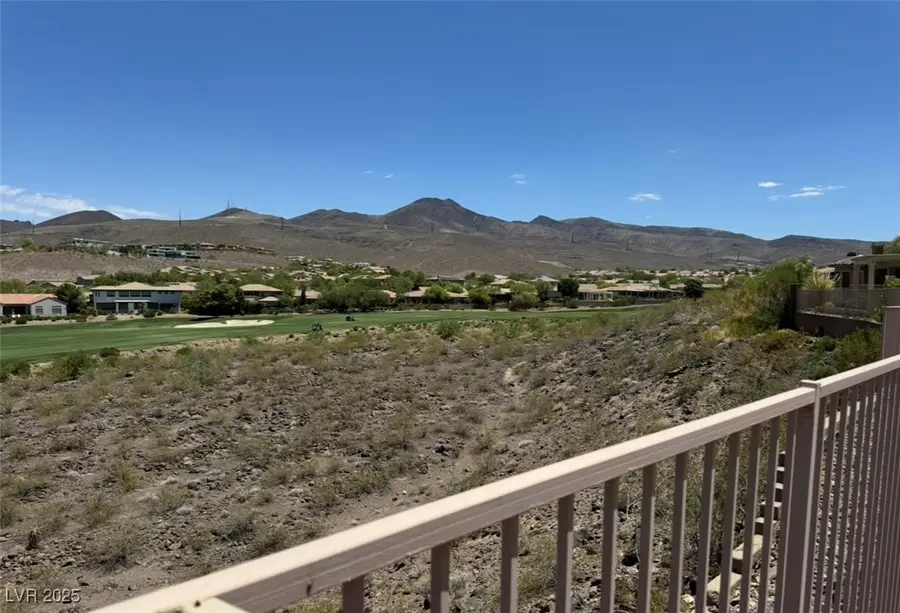
Listed by:ellen fahr(702) 595-4881
Office:bhhs nevada properties
MLS#:2696938
Source:GLVAR
Price summary
- Price:$1,799,000
- Price per sq. ft.:$390.49
- Monthly HOA dues:$355
About this home
Spectacular golf and mountain views from this elevated home on the 3rd fairway! Enjoy a tranquil setting in the east-facing backyard with a pergola, two covered patios, and lush landscaping featuring cacti and succulents. This two-story Aria floor plan has been impeccably maintained by the original owner. Soaring 12’ ceilings and picture windows flood the home with natural light. Entertainer’s kitchen boasts granite counters, maple cabinets with roll-outs, and a center island that opens to the family room. The private primary suite offers double-door entry, two toilets, soaking tub, granite shower, makeup vanity, and a walk-in closet. Curb appeal shines with synthetic lawns, stone accents, and an extra-long driveway. Additional features include Andersen windows and doors, updated AC units, two water heaters, two water softeners, and an executive den is complete with rich wood built-in. Amazing opportunity to live in extraordinary guard gated Anthem Country Club golf & tennis community!
Contact an agent
Home facts
- Year built:2001
- Listing Id #:2696938
- Added:49 day(s) ago
- Updated:August 06, 2025 at 05:39 PM
Rooms and interior
- Bedrooms:5
- Total bathrooms:4
- Full bathrooms:2
- Half bathrooms:1
- Living area:4,607 sq. ft.
Heating and cooling
- Cooling:Central Air, Electric, Refrigerated
- Heating:Central, Gas, Multiple Heating Units
Structure and exterior
- Roof:Pitched, Tile
- Year built:2001
- Building area:4,607 sq. ft.
- Lot area:0.48 Acres
Schools
- High school:Coronado High
- Middle school:Webb, Del E.
- Elementary school:Lamping, Frank,Lamping, Frank
Utilities
- Water:Public
Finances and disclosures
- Price:$1,799,000
- Price per sq. ft.:$390.49
- Tax amount:$8,992
New listings near 18 Brookridge Drive
- New
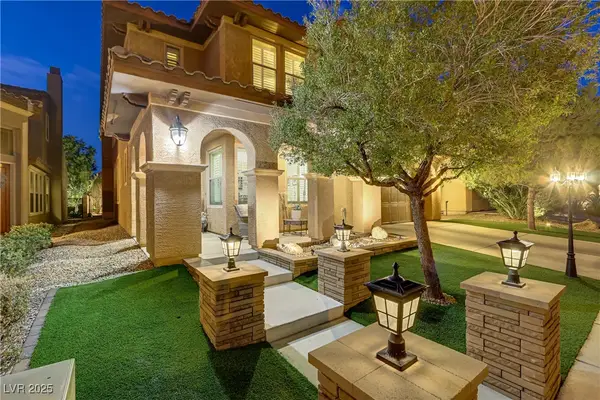 $775,000Active5 beds 5 baths3,811 sq. ft.
$775,000Active5 beds 5 baths3,811 sq. ft.1272 Olivia Parkway, Henderson, NV 89011
MLS# 2710321Listed by: REDFIN - New
 $455,000Active3 beds 3 baths2,036 sq. ft.
$455,000Active3 beds 3 baths2,036 sq. ft.1024 Greyhound Lane, Henderson, NV 89015
MLS# 2710501Listed by: NEVADA REALTY EXPERTS - New
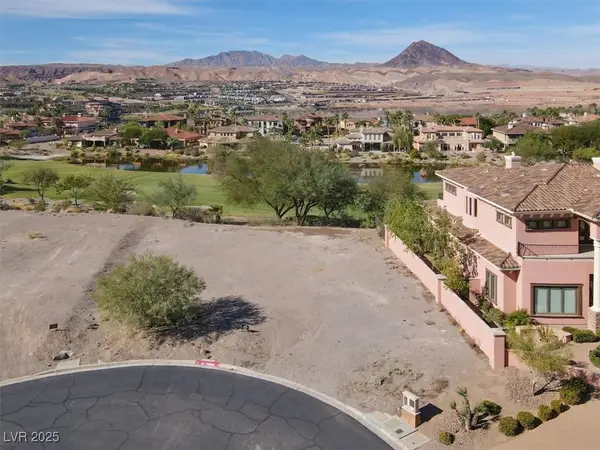 $359,900Active0.29 Acres
$359,900Active0.29 Acres10 Via Ravenna Court, Henderson, NV 89011
MLS# 2711274Listed by: HUNTINGTON & ELLIS, A REAL EST - New
 $649,000Active3 beds 3 baths2,216 sq. ft.
$649,000Active3 beds 3 baths2,216 sq. ft.167 Sun Glaze Avenue, Henderson, NV 89011
MLS# 2710933Listed by: NEW HOME RESOURCE - New
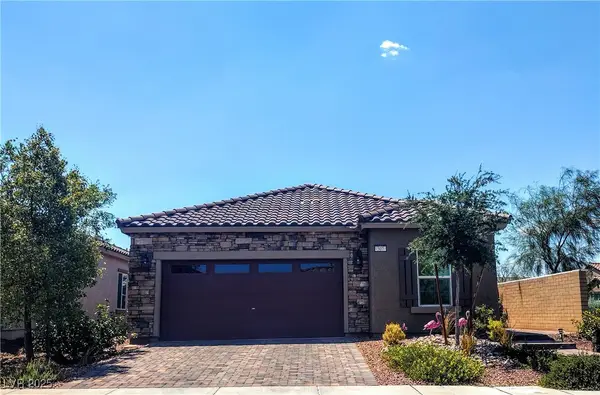 $455,000Active3 beds 2 baths1,514 sq. ft.
$455,000Active3 beds 2 baths1,514 sq. ft.307 Crescent Verse Street, Henderson, NV 89015
MLS# 2709745Listed by: ORANGE REALTY GROUP LLC - New
 $475,000Active3 beds 2 baths1,622 sq. ft.
$475,000Active3 beds 2 baths1,622 sq. ft.234 Denver Way, Henderson, NV 89015
MLS# 2709845Listed by: KELLER WILLIAMS MARKETPLACE - New
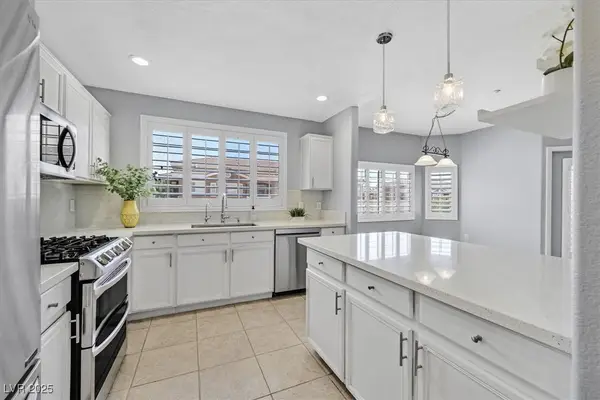 $350,000Active2 beds 2 baths1,253 sq. ft.
$350,000Active2 beds 2 baths1,253 sq. ft.830 Carnegie Street #1322, Henderson, NV 89052
MLS# 2710110Listed by: BHHS NEVADA PROPERTIES - New
 $695,950Active5 beds 5 baths3,474 sq. ft.
$695,950Active5 beds 5 baths3,474 sq. ft.133 Harper Crest Avenue, Henderson, NV 89011
MLS# 2710860Listed by: EVOLVE REALTY - New
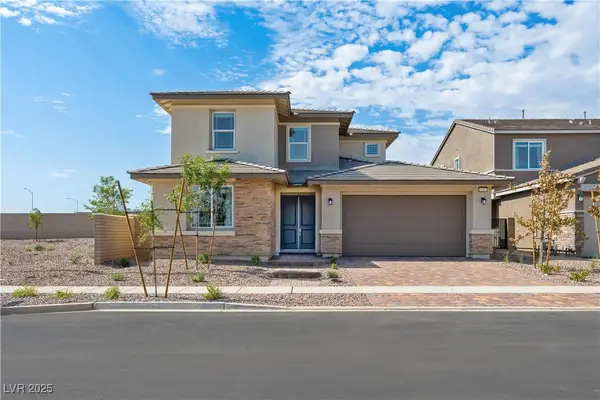 $699,950Active4 beds 4 baths3,065 sq. ft.
$699,950Active4 beds 4 baths3,065 sq. ft.137 Harper Crest Avenue, Henderson, NV 89011
MLS# 2710841Listed by: EVOLVE REALTY - New
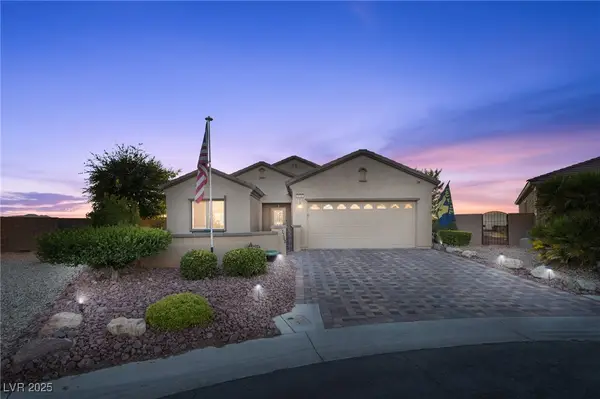 $530,000Active3 beds 2 baths1,768 sq. ft.
$530,000Active3 beds 2 baths1,768 sq. ft.2740 Solar Flare Lane, Henderson, NV 89044
MLS# 2706650Listed by: GK PROPERTIES

